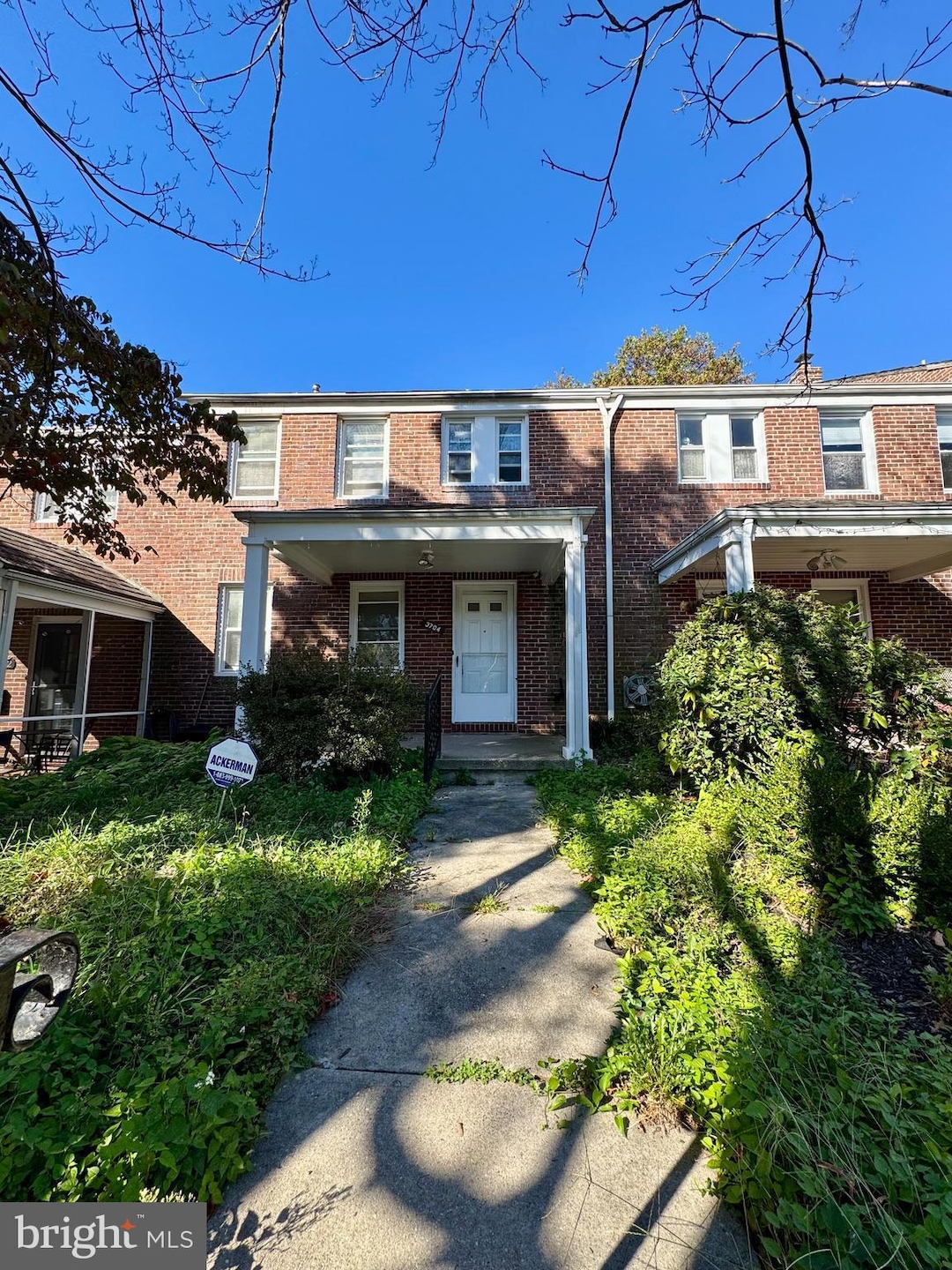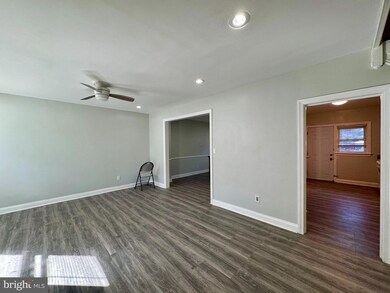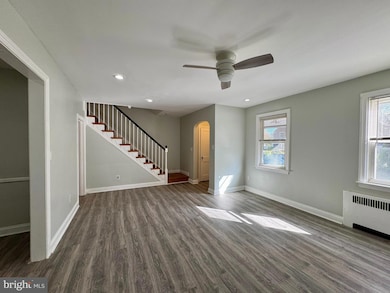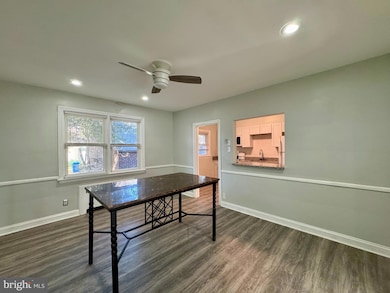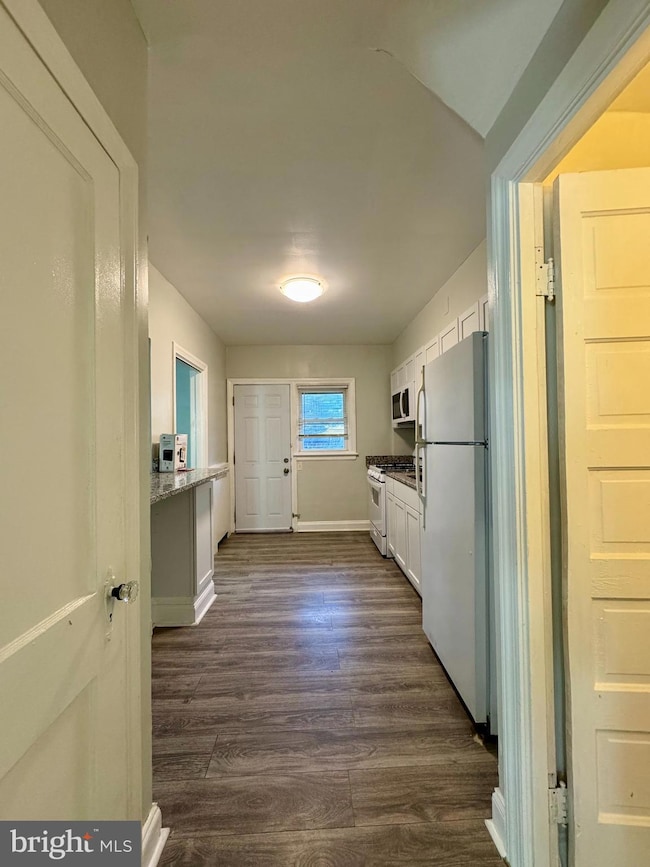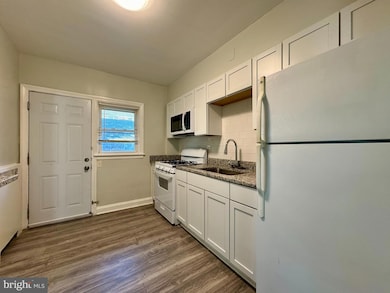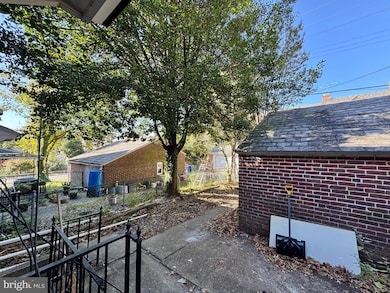3704 Delverne Rd Baltimore, MD 21218
Ednor Gardens-Lakeside NeighborhoodAbout This Home
Discover the charm and comfort of this interior brick townhome, thoughtfully updated to offer both style and practicality. Located in a peaceful and convenient Baltimore neighborhood, this home blends modern finishes with timeless character, ideal for comfortable living and easy entertaining. The home features three bedrooms, including a master suite with its own full bathroom, a guest bathroom serving the other two upstairs bedrooms, and a finished basement complete with its own toilet and shower, offering additional flexibility for guests or recreation. Step inside to a spacious living area with LVP flooring, neutral tones, ample natural light, and a ceiling fan for year-round comfort. The separate dining room provides an inviting space for meals and gatherings, while the remodeled kitchen impresses with granite countertops, a tiled backsplash, built-in cabinetry, and modern appliances including a stove/oven, refrigerator, and microwave. A back door opens to the fenced backyard, a spacious outdoor retreat perfect for relaxation or entertaining. Upstairs, each bedroom features wood flooring, ceiling fans, and neutral décor. The primary bedroom stands out with built-in shelving and cabinetry for smart storage, while the other rooms offer versatility for guests, family, or a home office. The guest bathroom includes a soaking tub, tiled walls and floors, vanity mirror, and cabinet storage. The finished basement enhances functionality with LVP flooring, neutral finishes, a decorative fireplace, washer and dryer, utility sink, and a private toilet and shower. Outside, enjoy street parking along with a detached garage, offering secure parking or extra storage space. Pets under 50 lbs are welcome with a pet addendum and a $500 non-refundable pet fee. Nearby Landmarks & Points of Interest: Loyola University Maryland Morgan State University Lake Montebello Waverly Farmers Market The Baltimore Museum of Art Charles Village shopping and dining district MedStar Good Samaritan Hospital Pets under 50lbs are allowed with a pet addendum and a $$500 non-refundable pet fee. Agency disclosed upon initial contact. Agent conducts showings; BMG manages follow-up, paperwork, move-in post-approval. Vouchers work with BMG directly.
Listing Agent
(443) 708-4698 rentals@baymgmtgroup.com Bay Property Management Group Listed on: 11/07/2025
Townhouse Details
Home Type
- Townhome
Est. Annual Taxes
- $2,740
Year Built
- Built in 1941
Lot Details
- 1,364 Sq Ft Lot
Parking
- On-Street Parking
Home Design
- Brick Exterior Construction
Interior Spaces
- Property has 3 Levels
- Finished Basement
Bedrooms and Bathrooms
- 3 Main Level Bedrooms
- 3 Full Bathrooms
Listing and Financial Details
- Residential Lease
- Security Deposit $1,799
- 12-Month Min and 24-Month Max Lease Term
- Available 11/7/25
- Assessor Parcel Number 0309213986H032
Community Details
Overview
- $40 Other Monthly Fees
- Ednor Gardens Lakeside Subdivision
Pet Policy
- Pet Size Limit
- Pet Deposit Required
- Dogs and Cats Allowed
Map
Source: Bright MLS
MLS Number: MDBA2191284
APN: 3986H-032
- 3712 Monterey Rd
- 3723 Yolando Rd
- 1118 E 36th St
- 3807 Kimble Rd
- 1202 E 35th St
- 1313 E 35th St
- 3807 Elkader Rd
- 3915 Rexmere Rd
- 3825 Elkader Rd
- 3914 Rexmere Rd
- 912 E 36th St
- 1516 E 36th St
- 912 E 37th St
- 3310 The Alameda
- 3536 Ellerslie Ave
- 3526 Ellerslie Ave
- 1315 Lakeside Ave
- 1531 Kennewick Rd
- 753 E 36th St
- 744 E 36th St
- 1040 E 33rd St
- 1504 Upshire Rd Unit F2
- 3920 Rexmere Rd
- 1508 Kennewick Rd
- 3520 Ellerslie Ave
- 3725 Ellerslie Ave
- 1505 Medford Rd
- 1505 Medford Rd
- 747 Melville Ave
- 915 Argonne Dr
- 824 E 33rd St
- 3221 The Alameda
- 830 Dumbarton Ave
- 3706 Old York Rd Unit 2
- 3706 Old York Rd Unit 1
- 1605 E 32nd St
- 956 Argonne Dr
- 3731 Greenmount Ave
- 811 Gorsuch Ave Unit 1
- 4101 St Georges Ave
