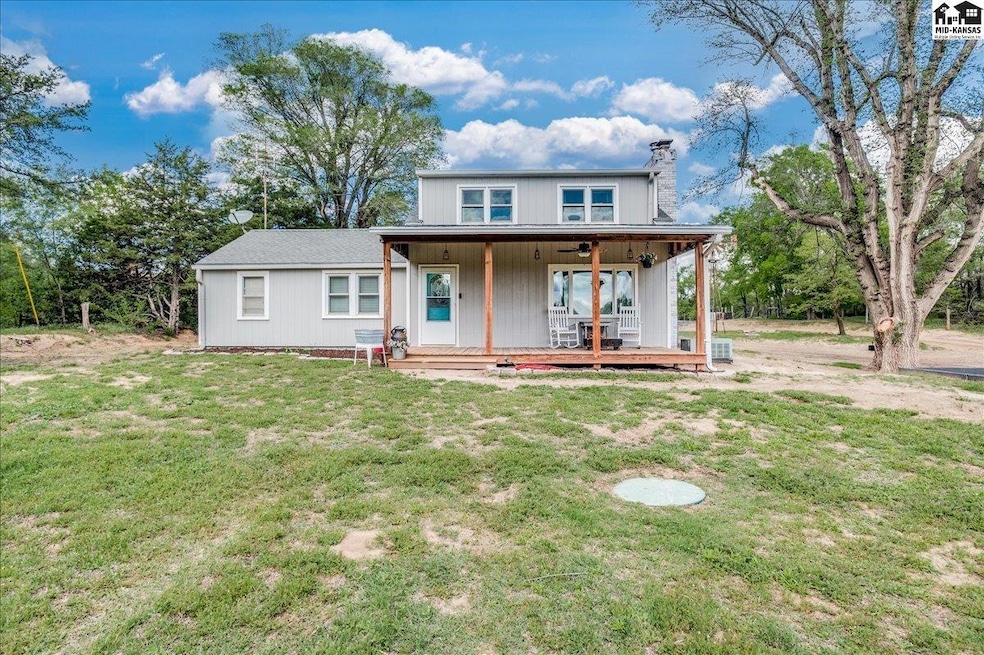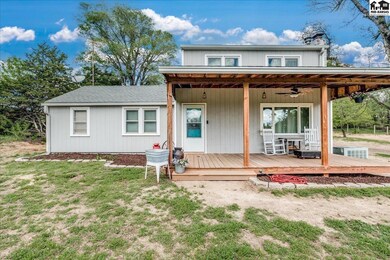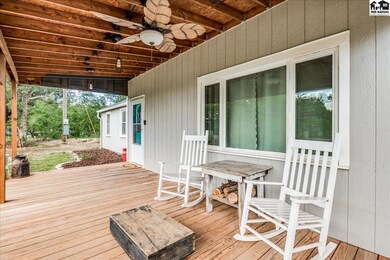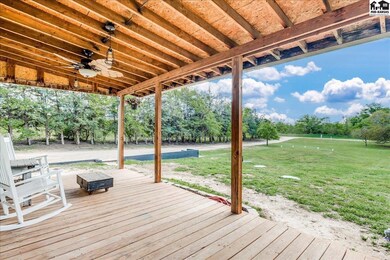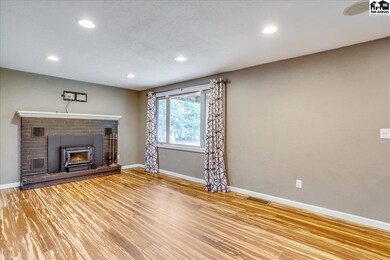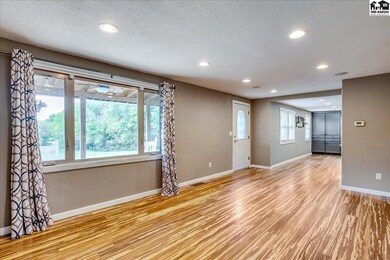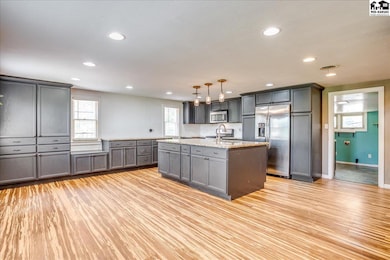
3704 E 43rd Ave Hutchinson, KS 67502
Highlights
- Bonus Room
- En-Suite Primary Bedroom
- Water Softener is Owned
- Covered patio or porch
- Central Heating and Cooling System
- Combination Kitchen and Dining Room
About This Home
As of July 2025Charming country cottage on nearly 3 Acres – Perfect for homesteading with close to town convenience! Nestled on the peaceful outskirts of town, this inviting four-bedroom, two-bathroom country cottage is ready to welcome its next family. If you've been dreaming of a homesteading lifestyle without giving up the perks of being close to town, this property offers the best of both worlds. Step inside to a spacious, updated kitchen featuring beautiful granite countertops, all appliances included, and room for a large dining table—perfect for gathering with family and friends. Enjoy a main floor primary bedroom and bath plus a cozy living room space for movie nights and relaxing evenings. The home includes two full modern bathrooms, a large bonus room and mudroom just off the kitchen, and two oversized upper-level bedrooms with ample closet space—ideal for kids or guests. Versatile bedroom space in the lower level offers a relaxing retreat with generous room to unwind. Outside, you'll find your own slice of paradise. Cheers to coffee and sunshine on the covered front porch and explore nearly three acres of natural beauty including fruit trees, mulberry bushes, Sandhill plums, and walking trails. Hosting is easy with extra guest parking, plus there's plenty of exterior storage with a bonus shed and metal building. Additional upgrades include a newer roof, new tankless water heater, newer septic system, and sewer line—giving you peace of mind for years to come. See today!
Last Agent to Sell the Property
Berkshire Hathaway PenFed Realty License #SA00236133 Listed on: 05/02/2025

Home Details
Home Type
- Single Family
Est. Annual Taxes
- $2,588
Year Built
- Built in 1950
Lot Details
- 2.86 Acre Lot
- Chain Link Fence
Home Design
- Composition Roof
- Wood Siding
Interior Spaces
- 1.5-Story Property
- Sheet Rock Walls or Ceilings
- Ceiling Fan
- Self Contained Fireplace Unit Or Insert
- Vinyl Clad Windows
- Window Treatments
- Combination Kitchen and Dining Room
- Bonus Room
- Laminate Flooring
- Laundry on main level
Kitchen
- Microwave
- Dishwasher
- Disposal
Bedrooms and Bathrooms
- En-Suite Primary Bedroom
- 2 Full Bathrooms
Basement
- Partial Basement
- Interior Basement Entry
- 1 Bedroom in Basement
- Natural lighting in basement
Parking
- 1 Parking Space
- 1 Carport Space
Outdoor Features
- Covered patio or porch
- Storage Shed
Schools
- Union Valley Elementary School
- Prairie Hills Middle School
- Buhler High School
Utilities
- Central Heating and Cooling System
- Well
- Gas Water Heater
- Water Softener is Owned
- Septic System
Listing and Financial Details
- Assessor Parcel Number 0282700006019000
Similar Homes in Hutchinson, KS
Home Values in the Area
Average Home Value in this Area
Purchase History
| Date | Type | Sale Price | Title Company |
|---|---|---|---|
| Deed | -- | -- |
Property History
| Date | Event | Price | Change | Sq Ft Price |
|---|---|---|---|---|
| 07/07/2025 07/07/25 | Sold | -- | -- | -- |
| 05/16/2025 05/16/25 | Pending | -- | -- | -- |
| 05/02/2025 05/02/25 | For Sale | $259,900 | +57.5% | $133 / Sq Ft |
| 04/01/2020 04/01/20 | Sold | -- | -- | -- |
| 02/29/2020 02/29/20 | Pending | -- | -- | -- |
| 02/26/2020 02/26/20 | For Sale | $165,000 | +50.0% | $90 / Sq Ft |
| 03/19/2015 03/19/15 | Sold | -- | -- | -- |
| 01/27/2015 01/27/15 | Pending | -- | -- | -- |
| 09/09/2014 09/09/14 | For Sale | $110,000 | -- | $76 / Sq Ft |
Tax History Compared to Growth
Tax History
| Year | Tax Paid | Tax Assessment Tax Assessment Total Assessment is a certain percentage of the fair market value that is determined by local assessors to be the total taxable value of land and additions on the property. | Land | Improvement |
|---|---|---|---|---|
| 2024 | $2,715 | $18,285 | $1,900 | $16,385 |
| 2023 | $2,960 | $19,975 | $1,627 | $18,348 |
| 2022 | $2,897 | $19,585 | $1,512 | $18,073 |
| 2021 | $2,834 | $18,803 | $1,225 | $17,578 |
| 2020 | $2,030 | $10,691 | $1,225 | $9,466 |
| 2019 | $1,919 | $12,331 | $888 | $11,443 |
| 2018 | $1,533 | $11,856 | $799 | $11,057 |
| 2017 | $1,845 | $11,554 | $799 | $10,755 |
| 2016 | $1,766 | $11,327 | $799 | $10,528 |
| 2015 | $1,038 | $7,886 | $799 | $7,087 |
| 2014 | $1,133 | $7,440 | $799 | $6,641 |
Agents Affiliated with this Home
-
M
Seller's Agent in 2025
Michelle Habluetzel
Berkshire Hathaway PenFed Realty
-
T
Buyer's Agent in 2025
Teresa Pimentel
Home Sweet Home Realty LLC
-
L
Seller's Agent in 2015
Lucas Soltow
Real Smart Homes
-
A
Buyer's Agent in 2015
Angie Zwickl
ReeceNichols South Central Kansas
Map
Source: Mid-Kansas MLS
MLS Number: 52520
APN: 028-27-0-00-06-019.00
- 4600 Scotty Ln Unit 4602 Scotty Ln
- 0000 N K-61 Hwy
- 0000 Cherry Hills Dr
- 2521 E 44th Ave
- 2925 Syler Dr
- 2 Beechwood Ln
- 8 Pepperwood Ln
- 3110 S Meadow Lake Dr
- 2300 Howell Dr
- 4006 Lakeview Rd
- 00000 Panorama Ct
- 1808 E 33rd Ave
- 00000 Panorama Dr
- 3206 Rowland St
- 1914 E 26th Ave
- 2404 King St
- 1818 E 24th Ave
- 1900 E 56th Ave
- 1812 E 24th Ave
- 2704 N Waldron St
