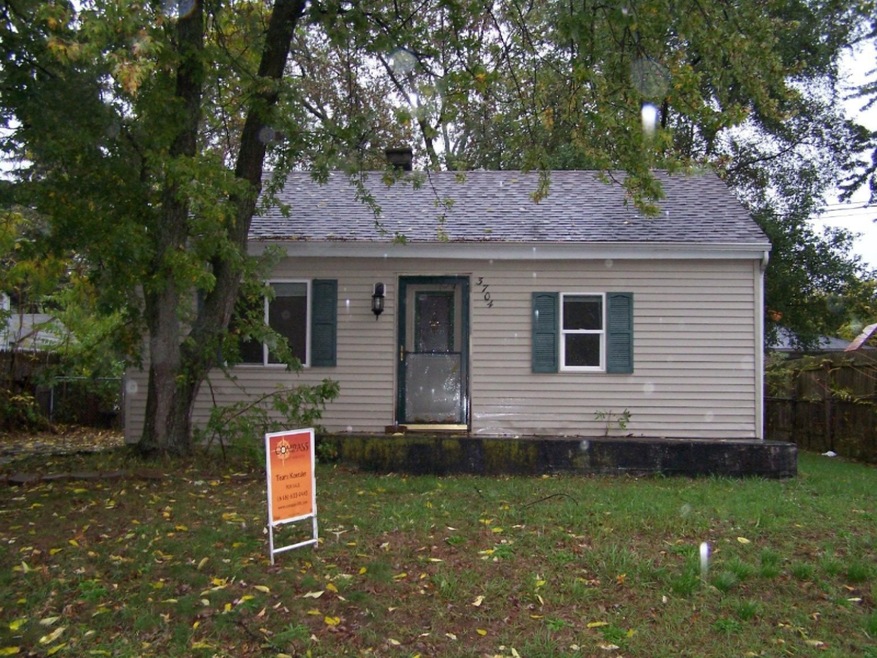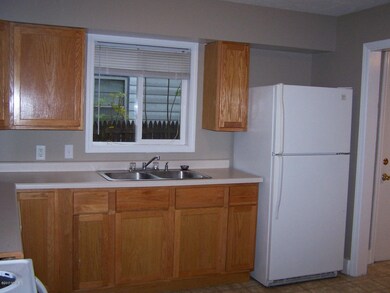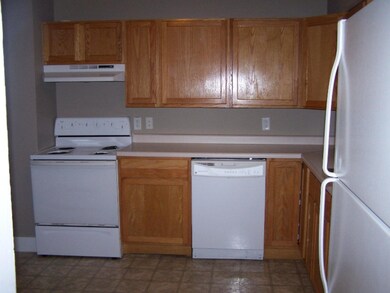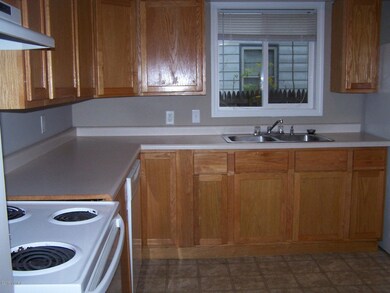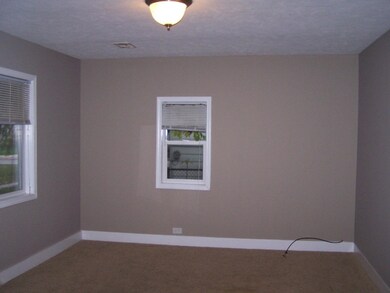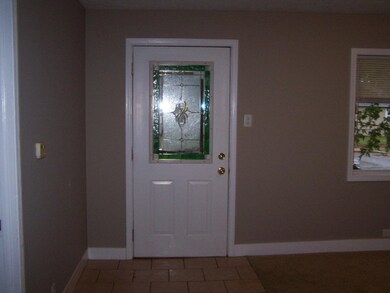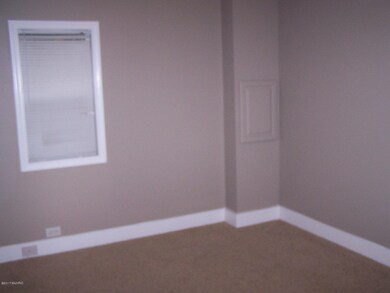
3704 Milan Ave SW Wyoming, MI 49509
Clyde Park NeighborhoodEstimated Value: $177,212 - $224,000
Highlights
- Recreation Room
- Patio
- Forced Air Heating System
- Eat-In Kitchen
- Living Room
- Replacement Windows
About This Home
As of December 2017Move in ready! 2 bedroom home with maintenance free vinyl siding, updated windows and newer roof. All appliances included. Newer carpeting, new bathroom floor and a fenced in back yard.
Last Agent to Sell the Property
Compass Realty Services License #6502378425 Listed on: 10/25/2017

Co-Listed By
Thomas Koetsier
Kay Courtney & Associates
Home Details
Home Type
- Single Family
Est. Annual Taxes
- $1,350
Year Built
- Built in 1946
Lot Details
- 5,270 Sq Ft Lot
- Lot Dimensions are 50 x 106
- Back Yard Fenced
- Property is zoned R2, R2
Home Design
- Composition Roof
- Vinyl Siding
Interior Spaces
- 872 Sq Ft Home
- 1-Story Property
- Replacement Windows
- Living Room
- Dining Area
- Recreation Room
- Crawl Space
Kitchen
- Eat-In Kitchen
- Range
- Dishwasher
Bedrooms and Bathrooms
- 2 Main Level Bedrooms
- 1 Full Bathroom
Laundry
- Laundry on main level
- Dryer
- Washer
Outdoor Features
- Patio
Utilities
- Forced Air Heating System
- Heating System Uses Natural Gas
Ownership History
Purchase Details
Home Financials for this Owner
Home Financials are based on the most recent Mortgage that was taken out on this home.Purchase Details
Home Financials for this Owner
Home Financials are based on the most recent Mortgage that was taken out on this home.Purchase Details
Home Financials for this Owner
Home Financials are based on the most recent Mortgage that was taken out on this home.Purchase Details
Purchase Details
Purchase Details
Purchase Details
Home Financials for this Owner
Home Financials are based on the most recent Mortgage that was taken out on this home.Purchase Details
Purchase Details
Similar Homes in the area
Home Values in the Area
Average Home Value in this Area
Purchase History
| Date | Buyer | Sale Price | Title Company |
|---|---|---|---|
| Felkey Steve | $98,000 | None Available | |
| Robert M | $140,000 | -- | |
| Leese Kyle | $51,000 | Chicago Title | |
| Dennison Kathleen | -- | None Available | |
| Washington Mutual Bank | $100,516 | None Available | |
| Hud | -- | None Available | |
| Russo Catherine | $95,700 | Fatic | |
| Gonzalez Angel | $40,000 | -- | |
| Bf Partners Llc | -- | -- |
Mortgage History
| Date | Status | Borrower | Loan Amount |
|---|---|---|---|
| Open | Felkey Steve | $74,750 | |
| Closed | Felkey Steven | $65,600 | |
| Open | Robert M | $135,800 | |
| Closed | Robert M | -- | |
| Previous Owner | Leese Kyle | $38,500 | |
| Previous Owner | Leese Kyle | $40,800 | |
| Previous Owner | Russo Catherine | $95,634 | |
| Previous Owner | Russo Catherine | $94,221 |
Property History
| Date | Event | Price | Change | Sq Ft Price |
|---|---|---|---|---|
| 12/22/2017 12/22/17 | Sold | $98,000 | -10.8% | $112 / Sq Ft |
| 12/13/2017 12/13/17 | Pending | -- | -- | -- |
| 10/25/2017 10/25/17 | For Sale | $109,900 | -- | $126 / Sq Ft |
Tax History Compared to Growth
Tax History
| Year | Tax Paid | Tax Assessment Tax Assessment Total Assessment is a certain percentage of the fair market value that is determined by local assessors to be the total taxable value of land and additions on the property. | Land | Improvement |
|---|---|---|---|---|
| 2024 | $1,818 | $62,300 | $0 | $0 |
| 2023 | $2,301 | $55,900 | $0 | $0 |
| 2022 | $2,161 | $49,800 | $0 | $0 |
| 2021 | $2,105 | $45,700 | $0 | $0 |
| 2020 | $1,546 | $42,800 | $0 | $0 |
| 2019 | $2,052 | $38,500 | $0 | $0 |
| 2018 | $2,010 | $34,500 | $0 | $0 |
| 2017 | $1,389 | $30,700 | $0 | $0 |
| 2016 | $1,351 | $27,900 | $0 | $0 |
| 2015 | $1,329 | $27,900 | $0 | $0 |
| 2013 | -- | $22,900 | $0 | $0 |
Agents Affiliated with this Home
-
Allison Koetsier
A
Seller's Agent in 2017
Allison Koetsier
Compass Realty Services
(616) 633-9445
140 Total Sales
-
T
Seller Co-Listing Agent in 2017
Thomas Koetsier
Kay Courtney & Associates
-
Susan Budde
S
Buyer's Agent in 2017
Susan Budde
Oak Point Real Estate Group
(616) 797-0209
34 Total Sales
Map
Source: Southwestern Michigan Association of REALTORS®
MLS Number: 17053277
APN: 41-17-23-207-002
- 3760 Flamingo Ave SW
- 1396 36th St SW
- 4032 Oriole Ave SW
- 3733 Heron Ave SW
- 4015 Milan Ave SW
- 3921 Oriole Ave SW
- 3780 Parkland Ave SW
- 868 Beech St SW
- 3403 Raven Ave SW
- 918 34th St SW
- 4117 Illinois Ave SW
- 3864 Clyde Park Ave SW
- 834 34th St SW
- 1582 Iowa St SW
- 948 33rd St SW
- 4220 Illinois Ave SW
- 3334 Badger Ave SW
- 1272 Den Hertog St SW
- 4352 Illinois Ave SW
- 1721 35th St SW
- 3704 Milan Ave SW
- 3708 Milan Ave SW
- 3701 Colby Ave SW
- 3709 Colby Ave SW
- 3712 Milan Ave SW
- 3666 Milan Ave SW
- 3705 Milan Ave SW
- 3713 Colby Ave SW
- 3709 Milan Ave SW
- 3701 Milan Ave SW
- 3713 Milan Ave SW
- 3720 Milan Ave SW
- 3662 Milan Ave SW
- 3665 Colby Ave SW
- 3717 Milan Ave SW
- 3665 Milan Ave SW
- 3721 Colby Ave SW
- 3721 Milan Ave SW
- 3658 Milan Ave SW
- 3724 Milan Ave SW
