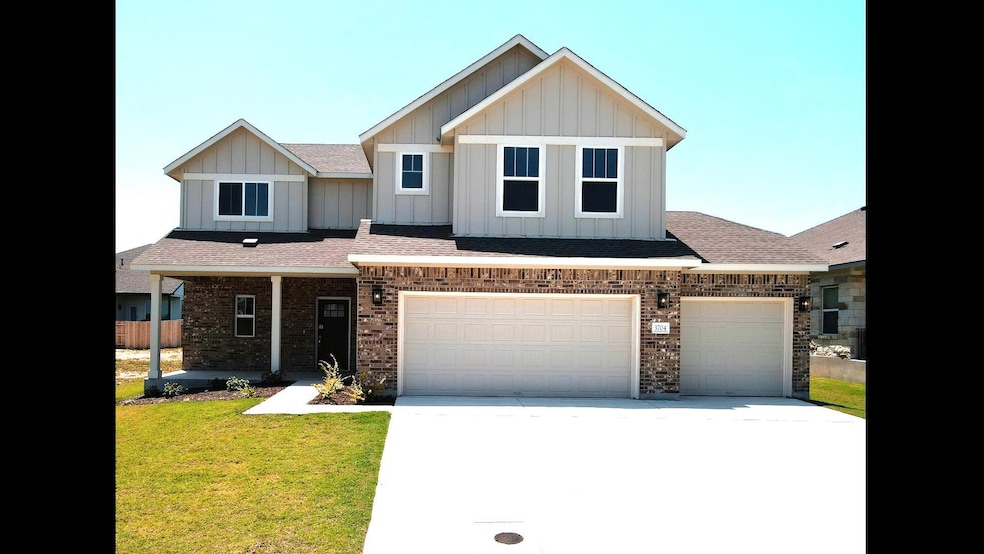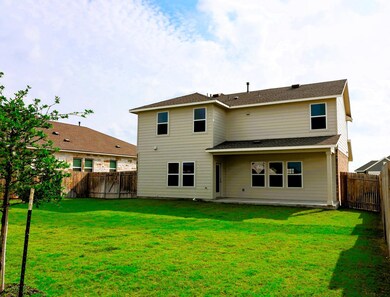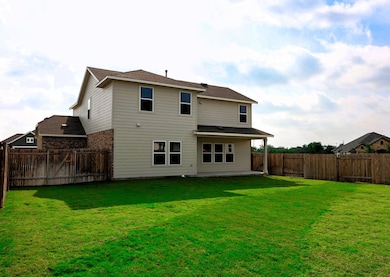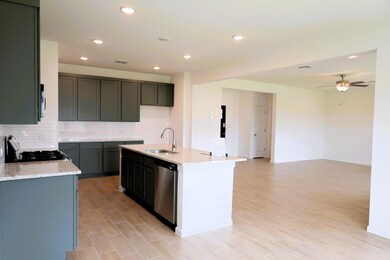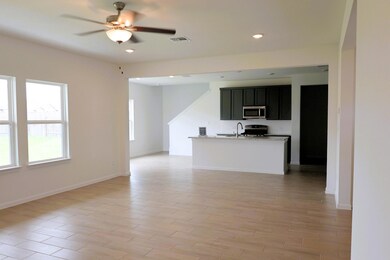
3704 Pin Oak Hills Seguin, TX 78155
Estimated payment $2,201/month
Highlights
- New Construction
- Open Floorplan
- Private Yard
- Navarro Junior High School Rated A-
- Granite Countertops
- Covered Patio or Porch
About This Home
MLS# 9453563 - Built by Pacesetter Homes - Ready Now! ~ Welcome to the highly sought-after Three Oaks community of Seguin, TX — where comfort meets convenience in this stunning, energy-efficient Pacesetter home. This beautifully designed two-story residence offers 4 spacious bedrooms, 2.5 modern bathrooms, and over 2,200 square feet of open-concept living space, perfect for growing families or entertainers alike. Step inside to soaring ceilings with a chef-inspired gourmet kitchen featuring an oversized island, stainless steel appliances, and a large walk-in pantry. The living and dining areas flow seamlessly for easy entertaining, while large windows invite in an abundance of natural light. Upstairs, retreat to your private primary suite complete with double French doors, a spa-style bathroom with soaking tub, separate glass-enclosed shower, and a massive walk-in closet. All secondary bedrooms are generously sized with ample closet space, and the upstairs laundry adds everyday convenience. Additional highlights include a 3-car garage, covered patio, upgraded fixtures, and smart-home features. Located on a spacious lot, this home provides peace and privacy just minutes from New Braunfels, I-10, downtown Seguin and only 5 miles to Lake Breeze Ski Lodge on Lake McQueeney. Call for you private tour today!
Listing Agent
Randol Vick, Broker Brokerage Phone: (512) 323-6420 License #0719432 Listed on: 01/15/2025
Home Details
Home Type
- Single Family
Year Built
- Built in 2025 | New Construction
Lot Details
- 7,579 Sq Ft Lot
- Northeast Facing Home
- Wood Fence
- Interior Lot
- Private Yard
- Back and Front Yard
HOA Fees
- $42 Monthly HOA Fees
Parking
- 3 Car Attached Garage
- Front Facing Garage
Home Design
- Slab Foundation
- Composition Roof
- Masonry Siding
Interior Spaces
- 2,217 Sq Ft Home
- 2-Story Property
- Open Floorplan
- Ceiling Fan
- Insulated Windows
- Living Room
- Dining Room
- Tile Flooring
Kitchen
- Walk-In Pantry
- Gas Oven
- Gas Range
- Microwave
- Dishwasher
- Kitchen Island
- Granite Countertops
- Quartz Countertops
- Disposal
Bedrooms and Bathrooms
- 4 Bedrooms
- Walk-In Closet
- Double Vanity
- Soaking Tub
- Garden Bath
Laundry
- Laundry Room
- Electric Dryer Hookup
Home Security
- Prewired Security
- Smart Home
- Carbon Monoxide Detectors
Outdoor Features
- Covered Patio or Porch
Schools
- Navarro Elementary And Middle School
- Navarro High School
Utilities
- Central Heating and Cooling System
- High Speed Internet
- Cable TV Available
Community Details
- Association fees include common area maintenance
- Alamo Management Group Association
- Built by Pacesetter Homes - Village at Three Oaks
- Village At Three Oaks Subdivision
Listing and Financial Details
- Assessor Parcel Number 194067
Map
Home Values in the Area
Average Home Value in this Area
Property History
| Date | Event | Price | Change | Sq Ft Price |
|---|---|---|---|---|
| 07/24/2025 07/24/25 | Price Changed | $337,000 | -5.6% | $152 / Sq Ft |
| 01/15/2025 01/15/25 | For Sale | $357,000 | -- | $161 / Sq Ft |
Similar Homes in Seguin, TX
Source: Unlock MLS (Austin Board of REALTORS®)
MLS Number: 9453563
- 110 Canyon Live Oak
- 421 Canyon Live Oak
- 209 Sawtooth Oak
- 529 Canyon Live Oak
- 533 Canyon Live Oak
- 509-78155A Canyon Live Oak
- 517 Canyon Live Oak
- 509 Canyon Live Oak
- 525 Canyon Live Oak
- 3729 Pin Oak Hills
- 3725 Pin Oak Hills
- 3717 Pin Oak Hills
- 3716 Pin Oak Hills
- 210 Scarlet Oak Creek
- 210 Scarlet Oak Dr
- Kimble Plan at Three Oaks
- Stockton Plan at Three Oaks
- Dormer Plan at Three Oaks
- Chandler I Plan at Three Oaks
- Freestone Plan at Three Oaks
- 253 Free Waters
- 158 Hazy Glade Dr
- 162 Hazy Glade Dr
- 3400 Cordova Rd
- 1207 Elm Grove Rd
- 4130 Lily Glade Ln
- 4113 Paddock Trail
- 300 Cordova Terrace
- 2708 Iberia Ct
- 326 Elm Dr
- 134 Maderas
- 2033 Creekview
- 2143 Pioneer Pass
- 2973 Greenbriar
- 156 Trelawney St
- 551 Terminal Loop Rd Unit D8
- 906 Lakeview Trail
- 535 Ski Lodge Rd Unit 2
- 119 Harry Colt Place
- 2549 Smokey Cove
