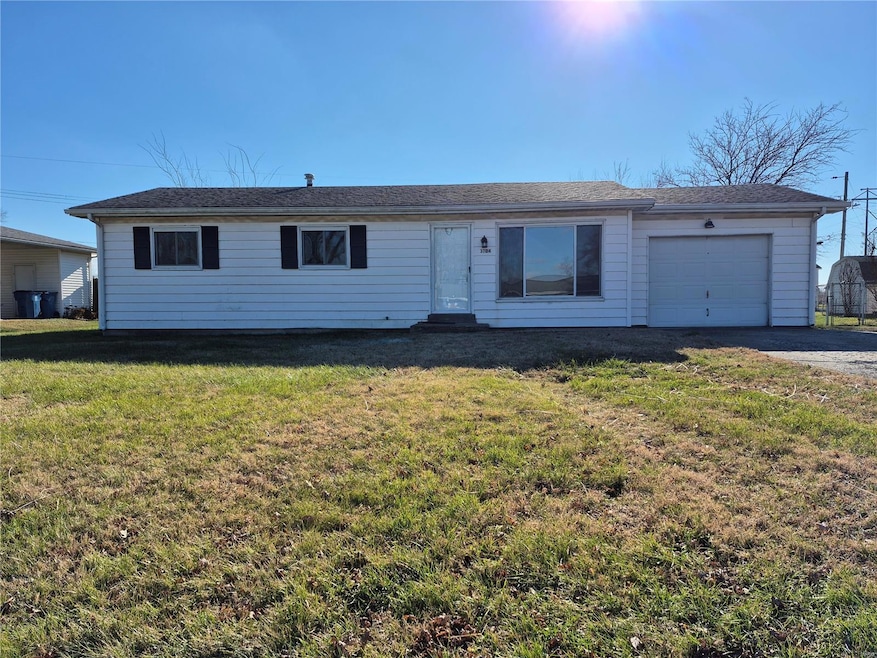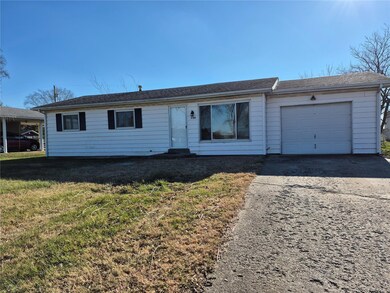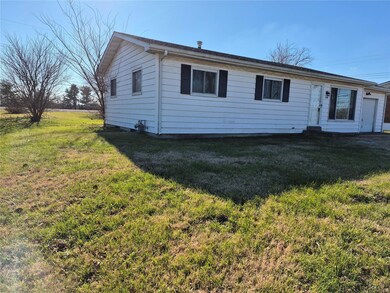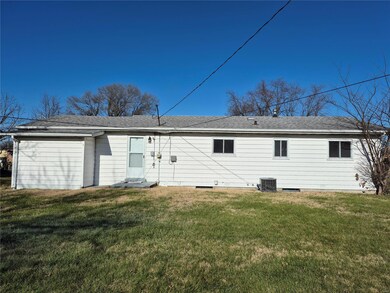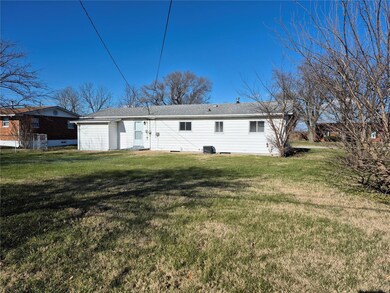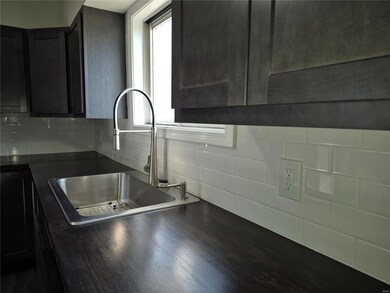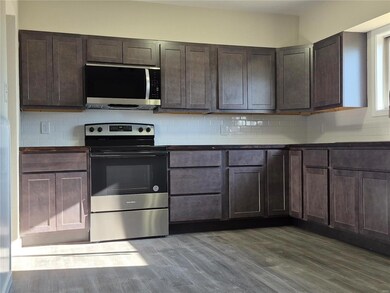
3704 Ruth Dr Granite City, IL 62040
Pontoon Beach NeighborhoodHighlights
- Backs to Open Ground
- 1-Story Property
- Level Lot
- 1 Car Attached Garage
- Forced Air Heating System
About This Home
As of March 2025Brand new Roof!! Home has already passed city occupancy and is ready to move in! Convenient location off Pontoon Road, this home features a brand new eat-in kitchen with Stainless appliances that stay! Bathroom is brand new as well! New flooring throughout main level and all freshly painted. The basement is clean and fresh with a track system and sump pump to keep all your things dry. One car attached garage as well. Lot is level and ready for your finishing touches. Call your favorite realtor today to make this your new home! Listing agent has an interest in this home.
Home Details
Home Type
- Single Family
Est. Annual Taxes
- $649
Year Built
- Built in 1960
Lot Details
- 0.27 Acre Lot
- Lot Dimensions are 90 x 130
- Backs to Open Ground
- Level Lot
Parking
- 1 Car Attached Garage
- Off-Street Parking
Interior Spaces
- 960 Sq Ft Home
- 1-Story Property
- Basement Fills Entire Space Under The House
Kitchen
- Microwave
- Dishwasher
Bedrooms and Bathrooms
- 3 Bedrooms
- 1 Full Bathroom
Schools
- Granite City Dist 9 Elementary And Middle School
- Granite City High School
Utilities
- Forced Air Heating System
Listing and Financial Details
- Assessor Parcel Number 17-2-20-10-06-101-025
Ownership History
Purchase Details
Home Financials for this Owner
Home Financials are based on the most recent Mortgage that was taken out on this home.Purchase Details
Home Financials for this Owner
Home Financials are based on the most recent Mortgage that was taken out on this home.Similar Homes in Granite City, IL
Home Values in the Area
Average Home Value in this Area
Purchase History
| Date | Type | Sale Price | Title Company |
|---|---|---|---|
| Warranty Deed | $150,000 | Metro Title & Escrow Co | |
| Executors Deed | $63,000 | None Available |
Mortgage History
| Date | Status | Loan Amount | Loan Type |
|---|---|---|---|
| Open | $147,283 | FHA | |
| Previous Owner | $42,250 | Unknown |
Property History
| Date | Event | Price | Change | Sq Ft Price |
|---|---|---|---|---|
| 03/21/2025 03/21/25 | Sold | $155,000 | 0.0% | $161 / Sq Ft |
| 02/05/2025 02/05/25 | Pending | -- | -- | -- |
| 01/21/2025 01/21/25 | For Sale | $155,000 | 0.0% | $161 / Sq Ft |
| 01/21/2025 01/21/25 | Price Changed | $155,000 | +6.5% | $161 / Sq Ft |
| 12/25/2024 12/25/24 | Pending | -- | -- | -- |
| 12/23/2024 12/23/24 | For Sale | $145,500 | -6.1% | $152 / Sq Ft |
| 12/23/2024 12/23/24 | Off Market | $155,000 | -- | -- |
| 12/22/2024 12/22/24 | Off Market | $155,000 | -- | -- |
| 11/04/2024 11/04/24 | Sold | $63,000 | -21.2% | $66 / Sq Ft |
| 10/19/2024 10/19/24 | Pending | -- | -- | -- |
| 10/15/2024 10/15/24 | For Sale | $79,900 | -- | $83 / Sq Ft |
Tax History Compared to Growth
Tax History
| Year | Tax Paid | Tax Assessment Tax Assessment Total Assessment is a certain percentage of the fair market value that is determined by local assessors to be the total taxable value of land and additions on the property. | Land | Improvement |
|---|---|---|---|---|
| 2023 | $1,459 | $29,050 | $7,150 | $21,900 |
| 2022 | $649 | $26,370 | $6,490 | $19,880 |
| 2021 | $696 | $25,070 | $6,170 | $18,900 |
| 2020 | $699 | $24,260 | $5,970 | $18,290 |
| 2019 | $721 | $23,060 | $5,810 | $17,250 |
| 2018 | $726 | $21,750 | $5,480 | $16,270 |
| 2017 | $915 | $21,750 | $5,480 | $16,270 |
| 2016 | $790 | $21,750 | $5,480 | $16,270 |
| 2015 | $1,169 | $21,820 | $5,490 | $16,330 |
| 2014 | $1,169 | $21,820 | $5,490 | $16,330 |
| 2013 | $1,169 | $22,430 | $5,640 | $16,790 |
Agents Affiliated with this Home
-
Dana Kelley
D
Seller's Agent in 2025
Dana Kelley
eXp Realty
(618) 402-6449
2 in this area
8 Total Sales
-
Samuel Row

Buyer's Agent in 2025
Samuel Row
Keller Williams Pinnacle
(618) 972-6030
3 in this area
359 Total Sales
-
Carl Henrichs

Seller's Agent in 2024
Carl Henrichs
Equity Realty Group, LLC
(618) 616-1930
3 in this area
366 Total Sales
Map
Source: MARIS MLS
MLS Number: MIS24077200
APN: 17-2-20-10-06-101-025
- 3945 Pontoon Rd
- 4100 Division St
- 3905 Park Ln
- 4118 Division St
- 00 Raes Creek Ct
- 2604 Larussa Ct
- 2614 Pine St
- 3930 Central Ln
- 3545 Cardinal Crossing Blvd
- 7 Robin Ct
- 3212 Bluebird Ln
- 81 Cambridge Dr
- 2629 Westmoreland Dr
- 2439 Lynch Ave
- 4121 Bruene Ave
- 3112 Parkview Dr
- 2520 Stratford Ln
- 3824 B St
- 3828 B St
- 36 Gemstone Dr
