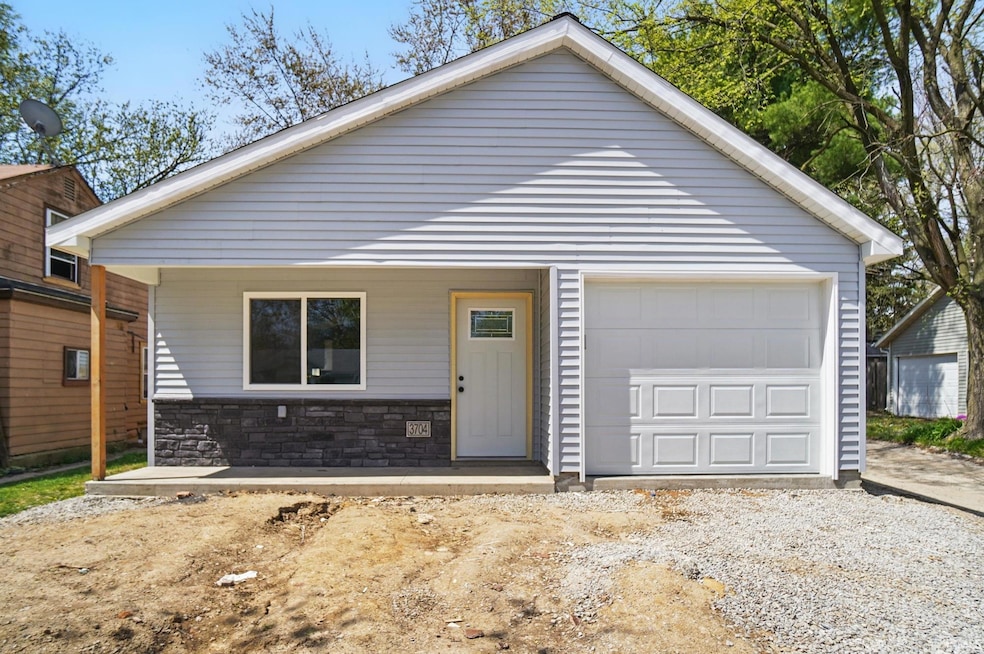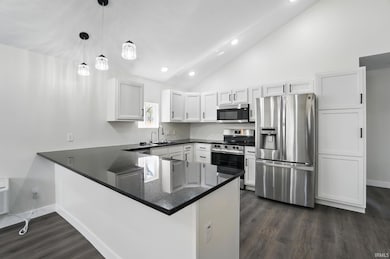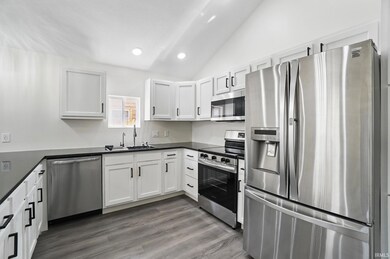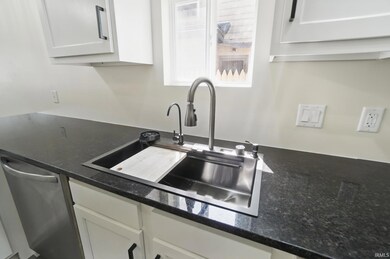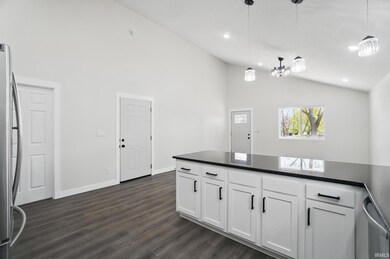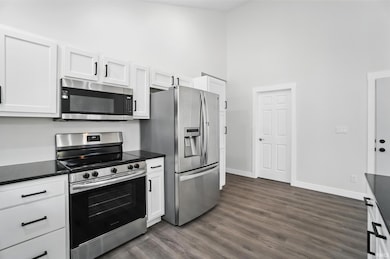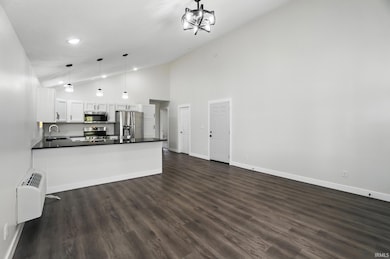
3704 S Park Dr Fort Wayne, IN 46806
Oxford NeighborhoodHighlights
- 1 Car Attached Garage
- 1-Story Property
- Level Lot
About This Home
As of June 2025Don't miss your chance to own a stunning new home for under $175,000! This delightful two-bedroom residence boasts a spacious open living area featuring vaulted ceilings that enhance the sense of space and light. The large eat-in kitchen is designed for both style and functionality, showcasing custom cabinets, elegant granite countertops, and durable vinyl plank flooring. The master bedroom is a true retreat, complete with a generous walk-in closet and a carpeted storage loft, perfect for all your storage needs. The bathroom is designed for convenience and luxury, featuring a lighted vanity with a built-in charging station and an anti-fog mirror complete with a heater. Additionally, the laundry area offers a practical folding and storage station featuring granite countertops, making laundry day a breeze. The home includes a one-car attached garage, ensuring you'll never have to scrape snow off your car during those chilly winter months. Plus, the yard will be seeded before closing, giving you a fresh, green space to enjoy. Don't wait—schedule a visit today and make this beautiful home yours!
Home Details
Home Type
- Single Family
Est. Annual Taxes
- $111
Year Built
- Built in 2025
Lot Details
- 6,194 Sq Ft Lot
- Lot Dimensions are 38x163
- Level Lot
Parking
- 1 Car Attached Garage
- Off-Street Parking
Home Design
- Slab Foundation
- Stone Exterior Construction
- Vinyl Construction Material
Interior Spaces
- 1,019 Sq Ft Home
- 1-Story Property
Bedrooms and Bathrooms
- 2 Bedrooms
- 1 Full Bathroom
Schools
- Bloomingdale Elementary School
- Lakeside Middle School
- North Side High School
Community Details
- Schapers Subdivision
Listing and Financial Details
- Assessor Parcel Number 02-12-13-331-018.000-074
Ownership History
Purchase Details
Home Financials for this Owner
Home Financials are based on the most recent Mortgage that was taken out on this home.Purchase Details
Purchase Details
Similar Homes in Fort Wayne, IN
Home Values in the Area
Average Home Value in this Area
Purchase History
| Date | Type | Sale Price | Title Company |
|---|---|---|---|
| Warranty Deed | $5,500 | None Listed On Document | |
| Quit Claim Deed | -- | None Available | |
| Public Action Common In Florida Clerks Tax Deed Or Tax Deeds Or Property Sold For Taxes | -- | None Available |
Mortgage History
| Date | Status | Loan Amount | Loan Type |
|---|---|---|---|
| Open | $125,000 | Construction |
Property History
| Date | Event | Price | Change | Sq Ft Price |
|---|---|---|---|---|
| 06/23/2025 06/23/25 | Sold | $165,000 | -2.3% | $162 / Sq Ft |
| 05/03/2025 05/03/25 | Pending | -- | -- | -- |
| 05/02/2025 05/02/25 | Price Changed | $168,900 | -2.3% | $166 / Sq Ft |
| 04/25/2025 04/25/25 | For Sale | $172,900 | +3043.6% | $170 / Sq Ft |
| 01/31/2025 01/31/25 | Sold | $5,500 | -21.4% | $3 / Sq Ft |
| 01/06/2025 01/06/25 | Pending | -- | -- | -- |
| 07/23/2024 07/23/24 | For Sale | $7,000 | +75.0% | $4 / Sq Ft |
| 06/28/2023 06/28/23 | Sold | $4,000 | -18.4% | $2 / Sq Ft |
| 06/13/2023 06/13/23 | Pending | -- | -- | -- |
| 06/11/2023 06/11/23 | Price Changed | $4,900 | -16.9% | $3 / Sq Ft |
| 04/10/2023 04/10/23 | For Sale | $5,900 | -- | $3 / Sq Ft |
Tax History Compared to Growth
Tax History
| Year | Tax Paid | Tax Assessment Tax Assessment Total Assessment is a certain percentage of the fair market value that is determined by local assessors to be the total taxable value of land and additions on the property. | Land | Improvement |
|---|---|---|---|---|
| 2024 | $111 | $2,100 | $2,100 | -- |
| 2022 | $114 | $4,100 | $4,100 | $0 |
| 2021 | $9 | $4,100 | $4,100 | $0 |
| 2020 | $9 | $300 | $300 | $0 |
| 2019 | $10,192 | $8,800 | $1,300 | $7,500 |
| 2018 | $275 | $6,500 | $1,300 | $5,200 |
| 2017 | $362 | $4,800 | $1,300 | $3,500 |
| 2016 | $767 | $30,500 | $1,300 | $29,200 |
| 2014 | $422 | $20,300 | $1,300 | $19,000 |
| 2013 | $148 | $18,700 | $1,300 | $17,400 |
Agents Affiliated with this Home
-
David Budd

Seller's Agent in 2025
David Budd
Tree City Realty
(260) 479-7017
2 in this area
59 Total Sales
-
Troy Bohrer

Seller's Agent in 2025
Troy Bohrer
Coldwell Banker Real Estate Gr
(260) 609-8769
2 in this area
67 Total Sales
-
Karol Perez
K
Buyer's Agent in 2025
Karol Perez
Keller Williams Realty Group
(260) 466-3353
2 in this area
15 Total Sales
Map
Source: Indiana Regional MLS
MLS Number: 202514701
APN: 02-12-13-331-018.000-074
- 832 Hamilton Ave
- 923 Woodview Blvd
- 3701 Smith St
- 3421 Smith St
- 3317 Smith St
- 3410 Oliver St
- 3705 Oliver St
- 4006 S Hanna St
- 3215 Oliver St
- 3124 Hanna St
- 4021 Monroe St
- 447 Wiebke St
- 819 Eckart St
- 4010 Warsaw St
- 1422 Baxter St
- 3221 Bowser Ave
- 3001 S Hanna St
- TBD Smith St Unit 30
- 3006 Monroe St
- 2925 Gay St
