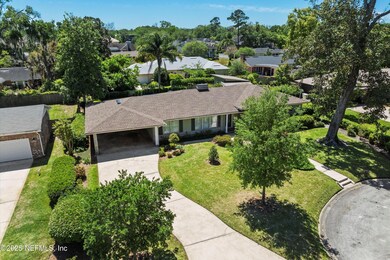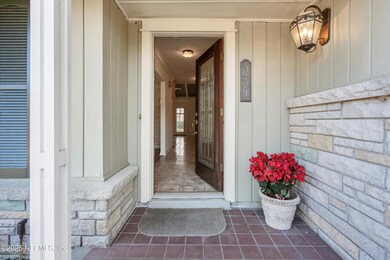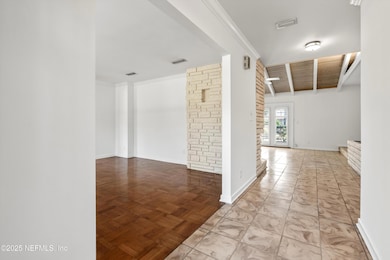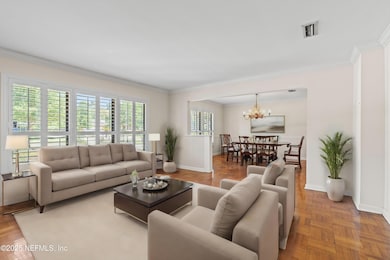3704 San Viscaya Dr Jacksonville, FL 32217
Monclair NeighborhoodEstimated payment $3,379/month
Highlights
- Wood Flooring
- Bonus Room
- Screened Porch
- Atlantic Coast High School Rated A-
- No HOA
- Home Office
About This Home
Price reduced- Sellers motivated! San Viscaya stunner! This sprawling ranch-style home sits at the end of a quiet cul-de-sac surrounded by beautiful arbory and landscaping. Completely updated from head to toe, this single story home includes ALL NEW: roof, AC, septic tanks, electrical panel, wiring, pavered driveway, paint, and landscaping. Move in and feel right at home with the gleaming hardwood floors, plantation shutters, expansive bedrooms with double closets, a designated office space, lush backyard with patio, full irrigation and well system, huge storage room off the carport, and a bonus flex room off the back porch which can be utilized as an additional office, playroom, gym, or workshop. The options are endless! Close to great schools and country clubs- Bolles, Bishop Kenny, San Jose Country Club, and Epping Forest Yacht Club. Come make this incredible San Jose home yours today!
Listing Agent
BERKSHIRE HATHAWAY HOMESERVICES FLORIDA NETWORK REALTY License #3421971 Listed on: 04/02/2025

Home Details
Home Type
- Single Family
Est. Annual Taxes
- $7,622
Year Built
- Built in 1958 | Remodeled
Lot Details
- Cul-De-Sac
- Back Yard Fenced
Parking
- 2 Carport Spaces
Home Design
- Shingle Roof
- Stone Siding
Interior Spaces
- 2,483 Sq Ft Home
- 1-Story Property
- Ceiling Fan
- Wood Burning Fireplace
- Gas Fireplace
- Plantation Shutters
- Entrance Foyer
- Family Room
- Living Room
- Dining Room
- Home Office
- Bonus Room
- Screened Porch
- Washer and Electric Dryer Hookup
Kitchen
- Eat-In Kitchen
- Electric Oven
- Electric Cooktop
- Freezer
- Ice Maker
- Dishwasher
Flooring
- Wood
- Tile
Bedrooms and Bathrooms
- 3 Bedrooms
- Bathtub and Shower Combination in Primary Bathroom
Home Security
- Security Gate
- Fire and Smoke Detector
Outdoor Features
- Patio
Schools
- Beauclerc Elementary School
- Alfred Dupont Middle School
- Atlantic Coast High School
Utilities
- Cooling Available
- Heating Available
- Shared Well
- Electric Water Heater
- Septic Tank
Community Details
- No Home Owners Association
- San Viscaya Subdivision
Listing and Financial Details
- Assessor Parcel Number 1515710000
Map
Home Values in the Area
Average Home Value in this Area
Tax History
| Year | Tax Paid | Tax Assessment Tax Assessment Total Assessment is a certain percentage of the fair market value that is determined by local assessors to be the total taxable value of land and additions on the property. | Land | Improvement |
|---|---|---|---|---|
| 2025 | $7,622 | $412,474 | $127,156 | $285,318 |
| 2024 | $7,622 | $413,119 | $126,100 | $287,019 |
| 2023 | $1,925 | $134,789 | $0 | $0 |
| 2022 | $1,756 | $130,864 | $0 | $0 |
| 2021 | $1,651 | $122,241 | $0 | $0 |
| 2020 | $1,632 | $120,554 | $0 | $0 |
| 2019 | $1,578 | $117,844 | $0 | $0 |
| 2018 | $1,552 | $115,647 | $0 | $0 |
| 2017 | $1,527 | $113,269 | $0 | $0 |
| 2016 | $1,513 | $110,940 | $0 | $0 |
| 2015 | $1,527 | $110,169 | $0 | $0 |
| 2014 | $1,527 | $109,295 | $0 | $0 |
Property History
| Date | Event | Price | Change | Sq Ft Price |
|---|---|---|---|---|
| 08/02/2025 08/02/25 | Price Changed | $515,000 | 0.0% | $207 / Sq Ft |
| 08/02/2025 08/02/25 | For Sale | $515,000 | -2.8% | $207 / Sq Ft |
| 06/30/2025 06/30/25 | Off Market | $529,900 | -- | -- |
| 06/19/2025 06/19/25 | Price Changed | $529,900 | -2.8% | $213 / Sq Ft |
| 05/16/2025 05/16/25 | Price Changed | $545,000 | -1.8% | $219 / Sq Ft |
| 04/23/2025 04/23/25 | Price Changed | $555,000 | -1.8% | $224 / Sq Ft |
| 04/02/2025 04/02/25 | For Sale | $565,000 | -- | $228 / Sq Ft |
Mortgage History
| Date | Status | Loan Amount | Loan Type |
|---|---|---|---|
| Closed | $40,000 | Credit Line Revolving |
Source: realMLS (Northeast Florida Multiple Listing Service)
MLS Number: 2079156
APN: 151571-0000
- 3679 Rustic Ln
- 3715 Rustic Ln
- 3672 Cathedral Oaks Place N
- 3958 Baymeadows Rd Unit 4403
- 3958 Baymeadows Rd Unit 1602
- 3958 Baymeadows Rd Unit 1204
- 8691 San Servera Dr W
- 8861 Amalfi Ct
- 8859 Amalfi Ct
- 3648 Rubin Rd
- 8849 Pallazzo Terrace
- 4103 San Remo Dr
- 8850 San Rae Rd
- 4629 Corrientes Cir S
- 3722 Point Pleasant Rd
- 8430 Mizner Cir W
- 9202 Beauclerc Cir W
- 9252 San Jose Blvd Unit 903
- 9252 San Jose Blvd Unit 3701
- 9252 San Jose Blvd Unit 1304
- 8849 Pallazzo Terrace
- 4103 San Remo Dr
- 4500 Baymeadows Rd
- 4325 Spoon Hollow Ln
- 2240 Jose Cir S
- 9439 San Jose Blvd
- 3909 Sunbeam Rd
- 8300 Plaza Gate Ln Unit 1242
- 4083 Sunbeam Rd
- 9390 Underwing Way Unit 77
- 9126 Trevi Cir W
- 4251 Migration Dr Unit 5-3
- 4364 Lake Woodbourne Dr S
- 8542 Goldeneye Ln
- 3857 Pritmore Rd
- 9411 Osprey Branch Trail Unit 10
- 9411 Genna Trace Trail
- 7912 Argentine Dr W
- 9606 Melvina Rd
- 4742 Trevi Dr






