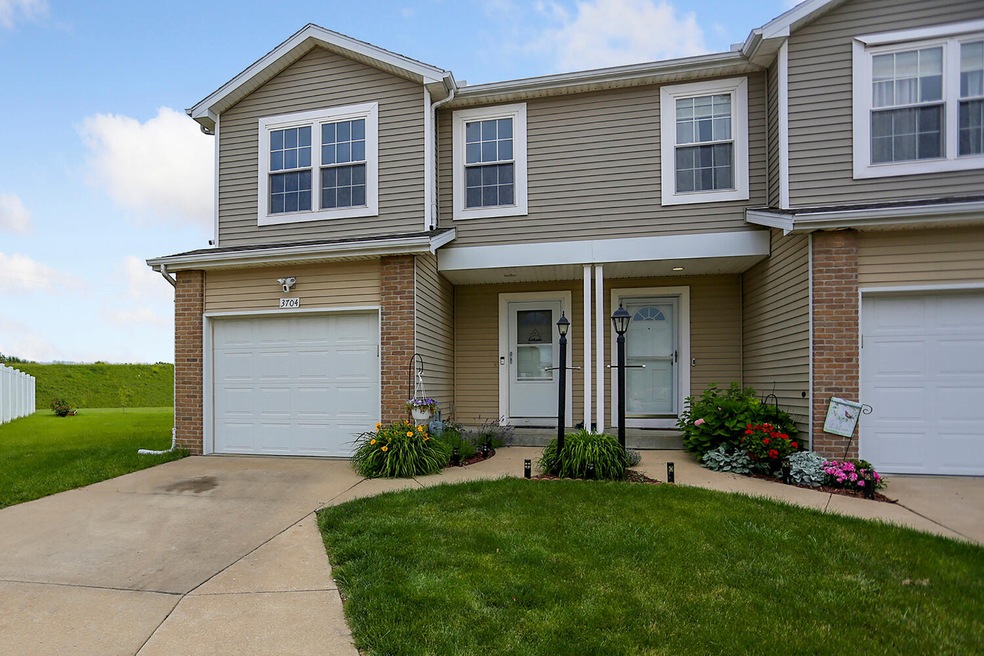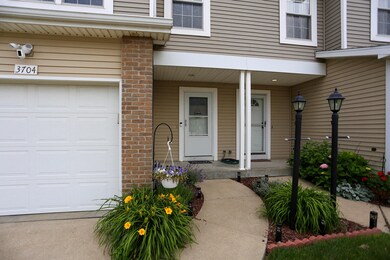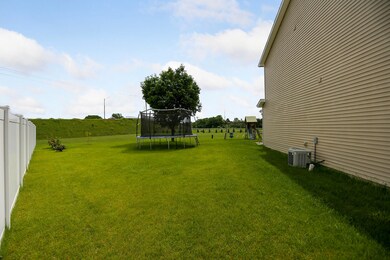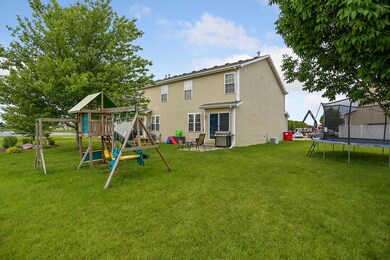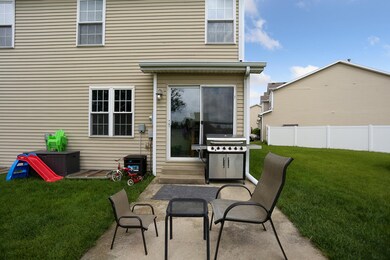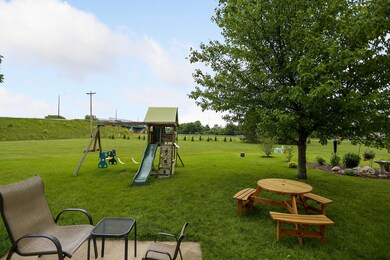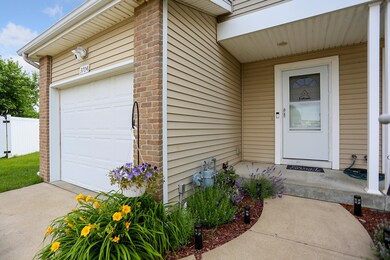
3704 Summer Sage Ct Champaign, IL 61822
Sawgrass NeighborhoodHighlights
- Formal Dining Room
- Cul-De-Sac
- 1 Car Attached Garage
- Centennial High School Rated A-
- Porch
- Patio
About This Home
As of July 2021Fantastic END UNIT, Zero lot home situated on one of the largest lots in the area! Refurbished with great detail, you will love the all New Flooring, Light Fixtures and paint. Wonderful floor plan that makes living easy with a Large Kitchen featuring tons of cabinets and counter space that flows right into the Living room and over to the Breakfast bar with nook over looking the backyard where you can Go long with that pass! Upstairs is an Expansive Master suite with enormous closets, Full bath with storage and 2 other finely detailed bedrooms that complete the space. Dont miss the Full Finished basement that can be used as a 4th bedroom or a Family room with media center and 1/2 bath. Additional storage as well in the basement. Dont miss the opportunity to have amazing space on 3 levels plus a fantastic backyard to enjoy. Make this yours today!
Last Agent to Sell the Property
The Real Estate Group,Inc License #475126463 Listed on: 06/11/2021

Townhouse Details
Home Type
- Townhome
Est. Annual Taxes
- $3,766
Year Built
- Built in 2004
Lot Details
- Lot Dimensions are 11.76 x 109.35 x 97.55 x 128.03
- Cul-De-Sac
- Zero Lot Line
HOA Fees
- $12 Monthly HOA Fees
Parking
- 1 Car Attached Garage
- Parking Included in Price
Home Design
- Vinyl Siding
Interior Spaces
- 1,362 Sq Ft Home
- 2-Story Property
- Formal Dining Room
Kitchen
- Range with Range Hood
- Dishwasher
Bedrooms and Bathrooms
- 3 Bedrooms
- 4 Potential Bedrooms
Finished Basement
- Basement Fills Entire Space Under The House
- Sump Pump
- Finished Basement Bathroom
Outdoor Features
- Patio
- Porch
Schools
- Unit 4 Of Choice Elementary School
- Champaign/Middle Call Unit 4 351
- Centennial High School
Utilities
- Forced Air Heating and Cooling System
- Geothermal Heating and Cooling
- Cable TV Available
Listing and Financial Details
- Homeowner Tax Exemptions
Community Details
Overview
- 6 Units
- Sawgrass Subdivision
Pet Policy
- Dogs and Cats Allowed
Ownership History
Purchase Details
Home Financials for this Owner
Home Financials are based on the most recent Mortgage that was taken out on this home.Purchase Details
Purchase Details
Home Financials for this Owner
Home Financials are based on the most recent Mortgage that was taken out on this home.Purchase Details
Home Financials for this Owner
Home Financials are based on the most recent Mortgage that was taken out on this home.Similar Homes in Champaign, IL
Home Values in the Area
Average Home Value in this Area
Purchase History
| Date | Type | Sale Price | Title Company |
|---|---|---|---|
| Warranty Deed | $155,500 | Attorney | |
| Interfamily Deed Transfer | -- | None Available | |
| Warranty Deed | $129,000 | None Available | |
| Corporate Deed | $129,000 | -- |
Mortgage History
| Date | Status | Loan Amount | Loan Type |
|---|---|---|---|
| Open | $120,000 | New Conventional | |
| Previous Owner | $120,879 | FHA | |
| Previous Owner | $7,500 | Stand Alone Second | |
| Previous Owner | $131,750 | VA | |
| Previous Owner | $126,113 | FHA | |
| Previous Owner | $124,586 | FHA |
Property History
| Date | Event | Price | Change | Sq Ft Price |
|---|---|---|---|---|
| 07/15/2021 07/15/21 | Sold | $155,275 | +7.2% | $114 / Sq Ft |
| 06/13/2021 06/13/21 | Pending | -- | -- | -- |
| 06/11/2021 06/11/21 | For Sale | $144,900 | +14.1% | $106 / Sq Ft |
| 07/28/2014 07/28/14 | Sold | $127,000 | -2.2% | $93 / Sq Ft |
| 06/13/2014 06/13/14 | Pending | -- | -- | -- |
| 06/12/2014 06/12/14 | For Sale | $129,900 | -- | $95 / Sq Ft |
Tax History Compared to Growth
Tax History
| Year | Tax Paid | Tax Assessment Tax Assessment Total Assessment is a certain percentage of the fair market value that is determined by local assessors to be the total taxable value of land and additions on the property. | Land | Improvement |
|---|---|---|---|---|
| 2024 | $4,881 | $59,420 | $5,380 | $54,040 |
| 2023 | $4,881 | $54,120 | $4,900 | $49,220 |
| 2022 | $4,040 | $49,930 | $4,520 | $45,410 |
| 2021 | $3,932 | $48,950 | $4,430 | $44,520 |
| 2020 | $3,766 | $47,070 | $4,260 | $42,810 |
| 2019 | $3,633 | $46,100 | $4,170 | $41,930 |
| 2018 | $3,297 | $45,370 | $4,100 | $41,270 |
| 2017 | $3,225 | $43,620 | $3,940 | $39,680 |
| 2016 | $3,037 | $42,720 | $3,860 | $38,860 |
| 2015 | $3,051 | $41,960 | $3,790 | $38,170 |
| 2014 | $3,025 | $41,960 | $3,790 | $38,170 |
| 2013 | $2,998 | $41,960 | $3,790 | $38,170 |
Agents Affiliated with this Home
-
Eric Porter

Seller's Agent in 2021
Eric Porter
The Real Estate Group,Inc
(217) 369-7773
6 in this area
222 Total Sales
-
Hazem Jaber

Buyer's Agent in 2021
Hazem Jaber
Coldwell Banker R.E. Group
(217) 621-4965
1 in this area
113 Total Sales
-
Sharon Harkness

Seller's Agent in 2014
Sharon Harkness
KELLER WILLIAMS-TREC
(217) 621-6308
4 Total Sales
Map
Source: Midwest Real Estate Data (MRED)
MLS Number: 11120123
APN: 41-20-09-105-026
- 1318 Myrtle Beach Ave
- 3716 Balcary Bay Unit 3716
- 1320 Myrtle Beach Ave
- 1312 Cobblestone Way
- 800 Sedgegrass Dr
- 1406 Myrtle Beach Ave
- 3908 Summer Sage Ct
- 754 Sedgegrass Dr
- 3911 Summer Sage Ct
- 1407 Sand Dollar Dr
- 1409 Sand Dollar Dr
- 748 Sedgegrass Dr
- 3807 Sandstone Dr
- 3709 Boulder Ridge Dr
- 3711 Boulder Ridge Dr
- 733 Sedgegrass Dr
- 3423 Boulder Ridge Dr
- 3901 Tallgrass Dr
- 3938 Summer Sage Ct
- 3408 Boulder Ridge Dr
