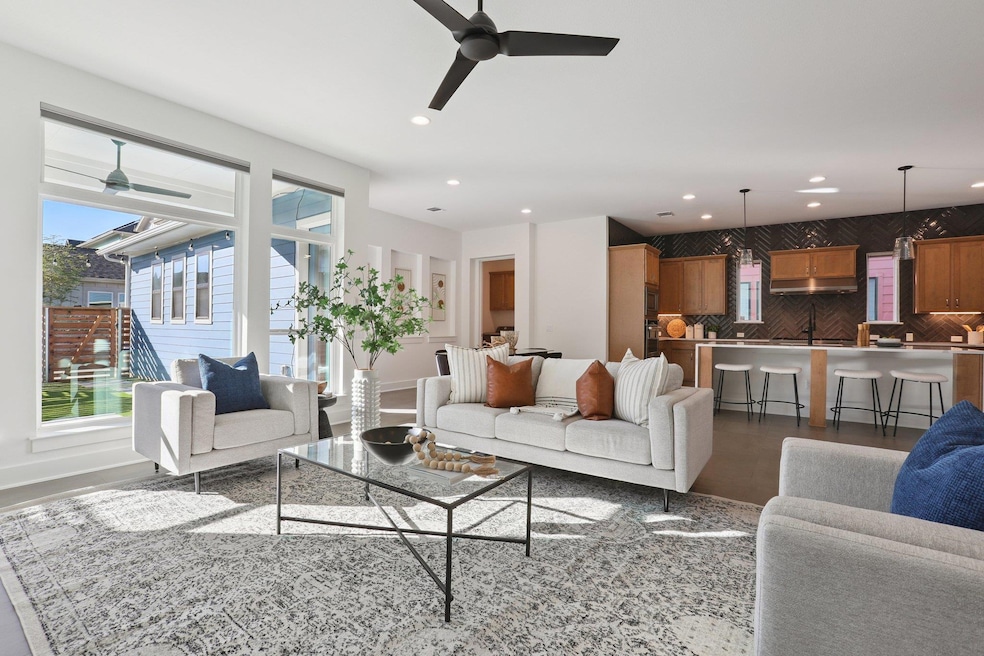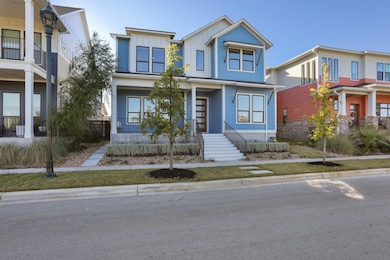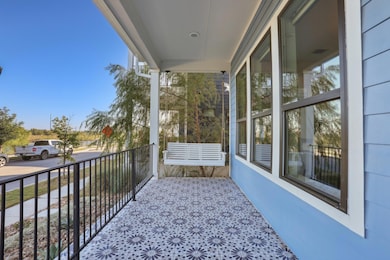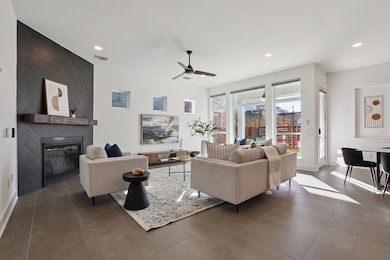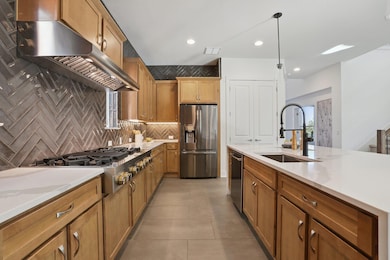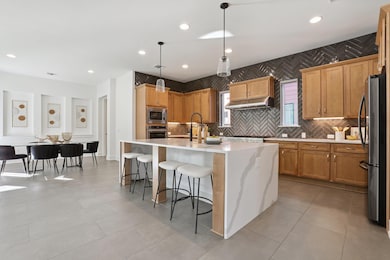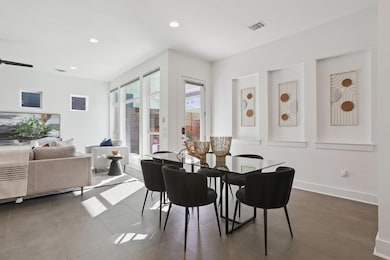3704 Tom Miller St Austin, TX 78723
Mueller NeighborhoodEstimated payment $9,800/month
Highlights
- Popular Property
- Fitness Center
- Clubhouse
- Lamar Middle School Rated A-
- Pond View
- Wood Flooring
About This Home
Ideally located on highly sought-after Tom Miller Street, this contemporary 45’ section home sits directly across from the Southeast Greenway and overlooks a tranquil pond, offering beautiful park views. The open, light-filled layout features a chef’s kitchen anchored by an industrial-grade six-burner range with a sear top and an oversized waterfall quartz countertop island , along with spacious living and dining areas and a covered porch perfect for entertaining. A main-level office (or bedroom) and guest suite add flexibility. Upstairs, the primary retreat includes dual walk-in closets, a spa-style bath, and a flex room, plus two additional bedrooms and a large recreation room. Recent updates include a new roof, new fence, fresh interior paint, new carpet, remote/app-controlled blinds, extensive landscaping and hardscaping with turf (zero maintenance), and an epoxy-coated garage floor with custom built-in shelving, storage, and dual plugs for electric vehicles. Steps from parks, pools, trails, and local dining, this home captures the essence of modern, walkable Austin living. Welcome Home!
Listing Agent
The Virtual Realty Group Brokerage Phone: (512) 663-3202 License #0601202 Listed on: 11/06/2025
Open House Schedule
-
Sunday, November 16, 20252:00 to 4:00 pm11/16/2025 2:00:00 PM +00:0011/16/2025 4:00:00 PM +00:00Hope to see you there!Add to Calendar
Home Details
Home Type
- Single Family
Est. Annual Taxes
- $20,336
Year Built
- Built in 2021
Lot Details
- 3,920 Sq Ft Lot
- Lot Dimensions are 45x90
- East Facing Home
- Wood Fence
- Interior Lot
- Rain Sensor Irrigation System
- Dense Growth Of Small Trees
- Private Yard
HOA Fees
- $56 Monthly HOA Fees
Parking
- 2 Car Attached Garage
- Single Garage Door
- Garage Door Opener
Property Views
- Pond
- Park or Greenbelt
Home Design
- Slab Foundation
- Shingle Roof
- Composition Roof
- HardiePlank Type
Interior Spaces
- 3,188 Sq Ft Home
- 2-Story Property
- Coffered Ceiling
- High Ceiling
- Ceiling Fan
- Gas Log Fireplace
- Double Pane Windows
- Insulated Windows
- Living Room with Fireplace
- Fire and Smoke Detector
Kitchen
- Self-Cleaning Convection Oven
- Built-In Gas Oven
- Gas Cooktop
- Microwave
- Dishwasher
- Stainless Steel Appliances
- ENERGY STAR Qualified Appliances
- Disposal
Flooring
- Wood
- Carpet
- Tile
Bedrooms and Bathrooms
- 5 Bedrooms | 2 Main Level Bedrooms
- Primary Bedroom on Main
- Walk-In Closet
- 3 Full Bathrooms
- Double Vanity
Eco-Friendly Details
- Sustainability products and practices used to construct the property include see remarks
- ENERGY STAR Qualified Equipment
Outdoor Features
- Covered Patio or Porch
- Rain Gutters
Schools
- Blanton Elementary School
- Lamar Middle School
- Northeast Early College High School
Utilities
- Central Heating and Cooling System
- Vented Exhaust Fan
- Heating System Uses Natural Gas
- Underground Utilities
- Tankless Water Heater
Listing and Financial Details
- Assessor Parcel Number 0215181021
- Tax Block 104
Community Details
Overview
- Association fees include common area maintenance
- Mueller Poa
- Built by Wes Peoples Homes
- Mueller Sec 11 Subdivision
Amenities
- Community Barbecue Grill
- Picnic Area
- Common Area
- Clubhouse
- Community Mailbox
Recreation
- Community Playground
- Fitness Center
- Community Pool
- Park
- Dog Park
- Trails
Map
Home Values in the Area
Average Home Value in this Area
Tax History
| Year | Tax Paid | Tax Assessment Tax Assessment Total Assessment is a certain percentage of the fair market value that is determined by local assessors to be the total taxable value of land and additions on the property. | Land | Improvement |
|---|---|---|---|---|
| 2025 | $21,885 | $1,202,339 | $461,453 | $740,886 |
| 2023 | $21,885 | $1,350,114 | $400,000 | $950,114 |
| 2022 | $9,770 | $494,702 | $168,000 | $326,702 |
| 2021 | $1,143 | $52,500 | $52,500 | $0 |
| 2020 | $1,126 | $52,500 | $52,500 | $0 |
Property History
| Date | Event | Price | List to Sale | Price per Sq Ft | Prior Sale |
|---|---|---|---|---|---|
| 11/06/2025 11/06/25 | For Sale | $1,530,000 | +10.1% | $480 / Sq Ft | |
| 08/19/2022 08/19/22 | Sold | -- | -- | -- | View Prior Sale |
| 07/08/2021 07/08/21 | Pending | -- | -- | -- | |
| 06/23/2021 06/23/21 | For Sale | $1,390,000 | -- | $446 / Sq Ft |
Purchase History
| Date | Type | Sale Price | Title Company |
|---|---|---|---|
| Special Warranty Deed | -- | Stewart Title |
Mortgage History
| Date | Status | Loan Amount | Loan Type |
|---|---|---|---|
| Open | $800,000 | New Conventional |
Source: Unlock MLS (Austin Board of REALTORS®)
MLS Number: 9842171
APN: 920472
- 3600 Tom Miller St Unit 2
- 3504 Tom Miller St Unit A
- 4015 Margarita St
- 3006 Sorin St
- 3213 Zach Scott St
- 4612 Windy Brook Dr Unit A
- 3904 Teaff St
- 3901 Briones St
- 4810 Creekwood Rd
- 3919 Vaughan St
- 4818 Camacho St
- 2501 Moreno St
- 2605 Mcbee St
- 2200 McFly St Unit 6103
- 3702 Curious Path
- 3600 Jetson Way Unit 1108
- 3824 Berkman Dr
- Unit 306 Plan at Concourse at Mueller
- Unit 204 Plan at Concourse at Mueller
- Unit 309 Plan at Concourse at Mueller
- 3115 Chennault St
- 4805 Creekwood Rd
- 2506 Manor Cir Unit C27
- 2504 Manor Cir Unit A
- 4721 Blueberry Trail Unit A
- 3801 Berkman Dr
- 3901 Berkman Dr
- 5005 Manor Rd Unit 132
- 5005 Manor Rd Unit 122
- 2516 Simond Ave Unit D
- 2913 E 51st St Unit B
- 4121 Berkman Dr
- 3807 Threadgill St
- 2724 Philomena St
- 2215 E 51st St
- 3515 Manor Rd
- 3900 Threadgill St Unit 21
- 5002 Pecan Springs Rd Unit 1
- 1922 E M Franklin Ave
- 1705 Adriane Dr
