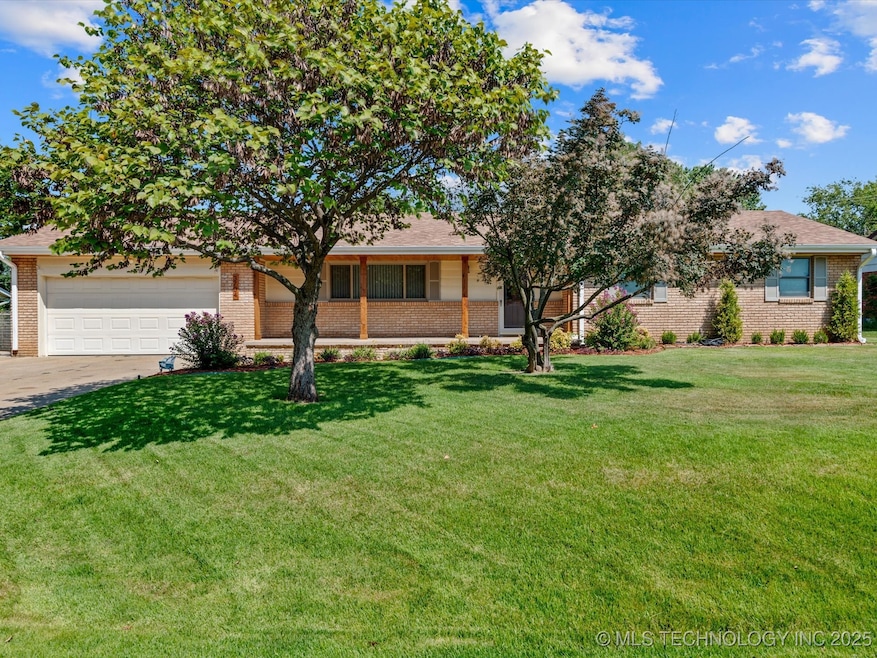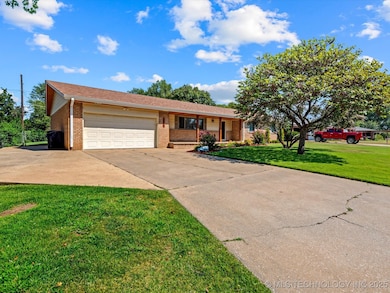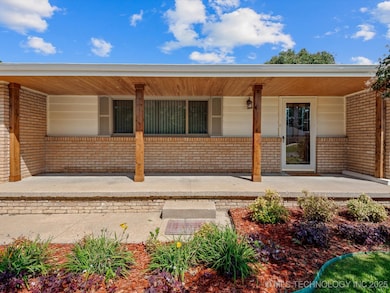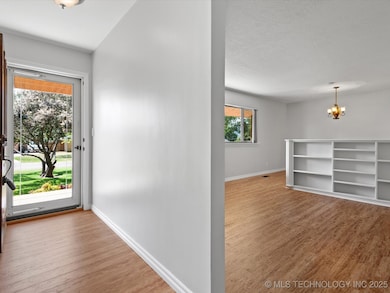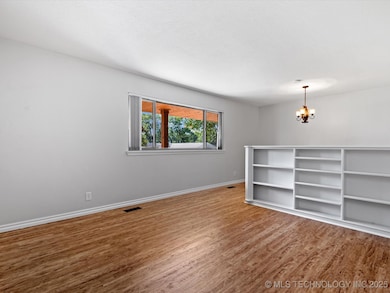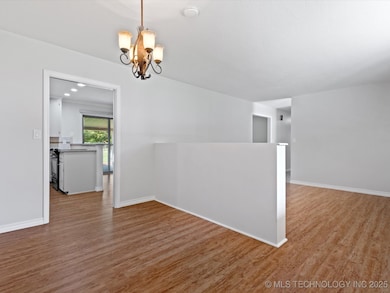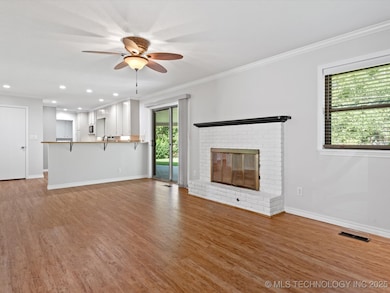
3704 Velma Dr Bartlesville, OK 74006
Estimated payment $1,484/month
Highlights
- RV Access or Parking
- Mature Trees
- Granite Countertops
- Wayside Elementary School Rated A-
- Wood Flooring
- No HOA
About This Home
Step inside and fall in love! This beautifully updated home offers modern comfort and style with every detail thoughtfully designed. The open-concept living space is bright and welcoming, featuring luxury vinyl windows that flood the home with natural light. The stunning kitchen is the heart of the home—complete with granite countertops, sleek cabinetry, and all appliances included, even the washer and dryer! Whether you're cooking for family or hosting friends, the seamless flow from kitchen to living room makes entertaining a breeze. The primary suite and two additional bedrooms offer spacious layouts and great closet space, while both full bathrooms have been tastefully updated with modern fixtures and finishes. Step outside to your private oasis—a large, fully fenced backyard perfect for kids, pets, or weekend BBQs. Enjoy year-round outdoor living on the covered patio, ideal for relaxing mornings or evening gatherings.
Home Details
Home Type
- Single Family
Est. Annual Taxes
- $2,248
Year Built
- Built in 1960
Lot Details
- 0.28 Acre Lot
- South Facing Home
- Property is Fully Fenced
- Chain Link Fence
- Mature Trees
Parking
- 2 Car Attached Garage
- RV Access or Parking
Home Design
- Brick Exterior Construction
- Slab Foundation
- Wood Frame Construction
- Fiberglass Roof
- HardiePlank Type
- Asphalt
Interior Spaces
- 1,674 Sq Ft Home
- 1-Story Property
- Ceiling Fan
- Gas Log Fireplace
- Vinyl Clad Windows
- Fire and Smoke Detector
Kitchen
- Built-In Oven
- Built-In Range
- Dishwasher
- Granite Countertops
- Disposal
Flooring
- Wood
- Carpet
- Tile
Bedrooms and Bathrooms
- 3 Bedrooms
- 2 Full Bathrooms
Laundry
- Dryer
- Washer
Outdoor Features
- Covered patio or porch
- Rain Gutters
Schools
- Wayside Elementary School
- Central Middle School
- Bartlesville High School
Utilities
- Zoned Heating and Cooling
- Heating System Uses Gas
- Gas Water Heater
Community Details
- No Home Owners Association
- Potter Subdivision
Map
Home Values in the Area
Average Home Value in this Area
Tax History
| Year | Tax Paid | Tax Assessment Tax Assessment Total Assessment is a certain percentage of the fair market value that is determined by local assessors to be the total taxable value of land and additions on the property. | Land | Improvement |
|---|---|---|---|---|
| 2024 | $2,248 | $18,720 | $1,680 | $17,040 |
| 2023 | $2,248 | $18,720 | $1,680 | $17,040 |
| 2022 | $1,275 | $11,641 | $641 | $11,000 |
| 2021 | $1,249 | $11,641 | $641 | $11,000 |
| 2020 | $1,282 | $11,676 | $641 | $11,035 |
| 2019 | $1,283 | $11,676 | $641 | $11,035 |
| 2018 | $1,241 | $11,381 | $641 | $10,740 |
| 2017 | $1,270 | $11,381 | $641 | $10,740 |
| 2016 | $1,192 | $11,381 | $641 | $10,740 |
| 2015 | $1,210 | $11,381 | $641 | $10,740 |
| 2014 | $1,206 | $11,381 | $641 | $10,740 |
Property History
| Date | Event | Price | Change | Sq Ft Price |
|---|---|---|---|---|
| 05/19/2025 05/19/25 | Pending | -- | -- | -- |
| 05/15/2025 05/15/25 | For Sale | $234,000 | -- | $140 / Sq Ft |
Purchase History
| Date | Type | Sale Price | Title Company |
|---|---|---|---|
| Warranty Deed | $158,000 | First American Title | |
| Interfamily Deed Transfer | -- | None Available | |
| Warranty Deed | -- | -- | |
| Joint Tenancy Deed | $95,000 | None Available | |
| Warranty Deed | $89,000 | -- | |
| Quit Claim Deed | $53,000 | -- |
Mortgage History
| Date | Status | Loan Amount | Loan Type |
|---|---|---|---|
| Closed | $150,000 | Credit Line Revolving | |
| Previous Owner | $101,600 | New Conventional | |
| Previous Owner | $83,250 | New Conventional | |
| Previous Owner | $85,000 | New Conventional | |
| Previous Owner | $12,000 | Credit Line Revolving | |
| Previous Owner | $90,250 | New Conventional |
Similar Homes in Bartlesville, OK
Source: MLS Technology
MLS Number: 2517107
APN: 0018635
- 3500 Henrietta Ave
- 3235 Boardwalk Ct
- 0 SE Price Rd Unit 2425491
- 3219 Boardwalk Ct
- 38 SE Shadow Lake Unit 38
- 3214 Wayside Dr
- 2109 Lester Ave
- 2105 Lester Ave
- 1928 Lester Ave
- 3218 Debbie Ln
- 2015 Harriman Cir
- 3206 Debbie Ln
- 0 Southport Dr Unit 2514751
- 2909 SE Pheasant
- 2812 Stonewall Dr
- 1949 Windstone Ct
- 2808 Roanoke Ridge Rd
- 2941 Versailles Place
- 2422 Blackstone Ct
- 4419 Fairview Rd
