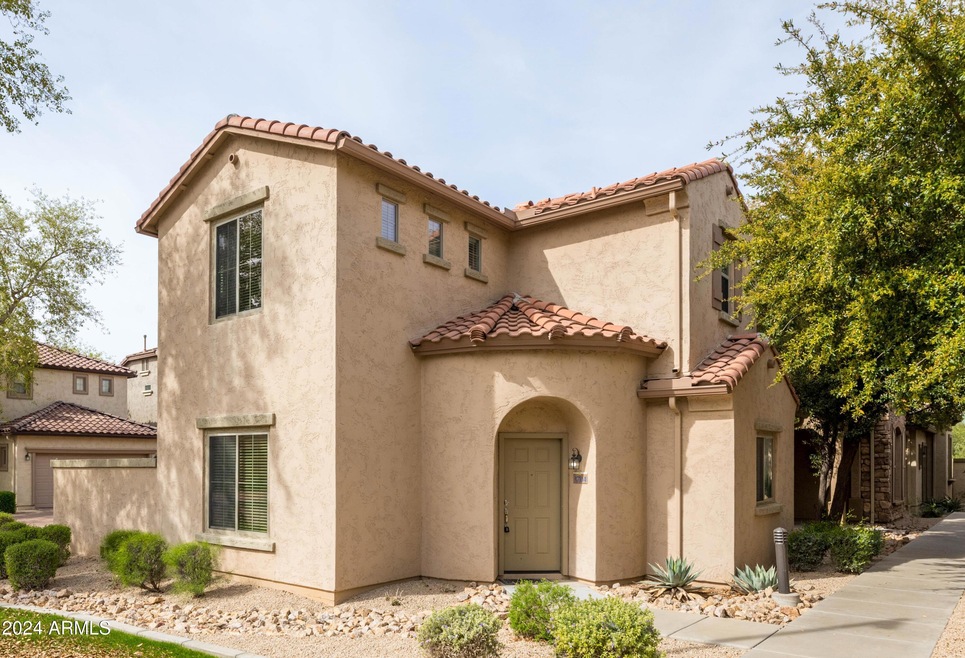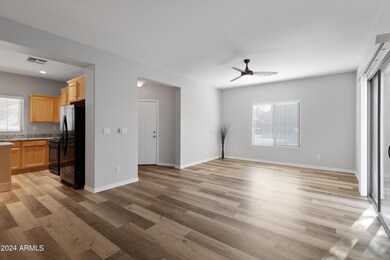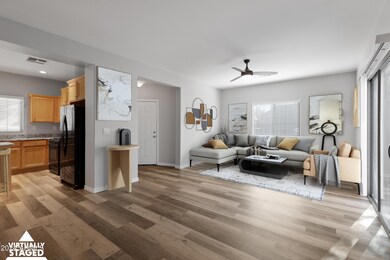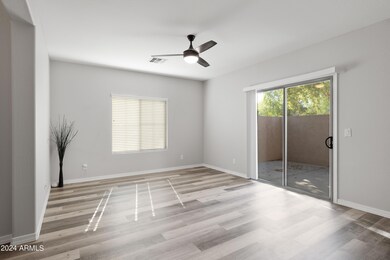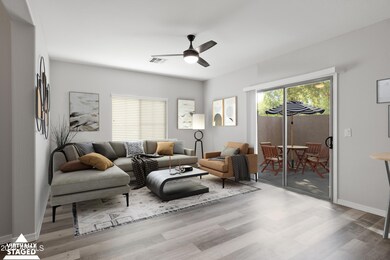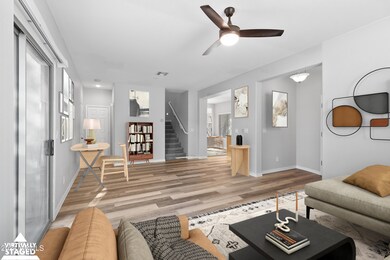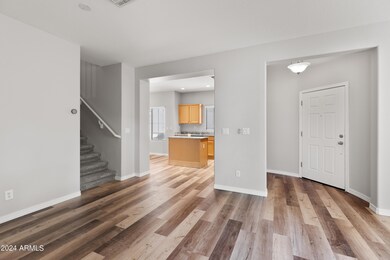3704 W Vivian Ct Phoenix, AZ 85086
Estimated payment $2,444/month
Highlights
- End Unit
- Corner Lot
- Private Yard
- Canyon Springs STEM Academy Rated A-
- Granite Countertops
- Heated Community Pool
About This Home
Updated vibrant Paseo gem in the heart of Anthem offers style, space, and community life. Stepping inside, you'll find an inviting open floor plan featuring brand new wood-look flooring and fresh paint. Spacious island eat-in kitchen is a chef's delight, with new granite counters, sleek new cabinets, and gas cooking-ideal for everyday living and entertaining.
Upstairs, you'll find expansive bedrooms, each offering private en-suite baths and walk-in closets for ultimate comfort. A versatile landing area is perfect for a home office, home gym or study desk. Outside, the, the private patio is perfect for grilling, relaxing, or enjoying AZ evenings.
This corner-lot home has an attached two-car garage, providing ample storage and parking. The location! Close to Anthem's Recreation Center, you can get access to pools, a water park, gym, sports courts, and miles of walking and hiking trails. Anthem Park, schools, shopping, dining, and quick access to I-17 are all nearby, ensuring everything you need is within easy reach.
Don't miss this opportunity to own a fantastic home in one of Anthem's most desirable areas. With its fresh upgrades, unbeatable amenities, and prime location, 3704 W Vivian Ct offers the ultimate Arizona lifestyle. Make this your new home sweet home today!
Home Details
Home Type
- Single Family
Est. Annual Taxes
- $2,154
Year Built
- Built in 2006
Lot Details
- 2,268 Sq Ft Lot
- End Unit
- Block Wall Fence
- Corner Lot
- Private Yard
HOA Fees
- $156 Monthly HOA Fees
Parking
- 2 Car Direct Access Garage
- Garage Door Opener
- Shared Driveway
Home Design
- Wood Frame Construction
- Tile Roof
- Stucco
Interior Spaces
- 1,529 Sq Ft Home
- 2-Story Property
- Ceiling height of 9 feet or more
- Ceiling Fan
- Double Pane Windows
- Vinyl Clad Windows
- Tinted Windows
Kitchen
- Kitchen Updated in 2024
- Eat-In Kitchen
- Breakfast Bar
- Built-In Microwave
- Kitchen Island
- Granite Countertops
Flooring
- Floors Updated in 2024
- Carpet
- Vinyl
Bedrooms and Bathrooms
- 2 Bedrooms
- 2.5 Bathrooms
- Dual Vanity Sinks in Primary Bathroom
Outdoor Features
- Patio
Schools
- Anthem Elementary And Middle School
- Boulder Creek High School
Utilities
- Central Air
- Heating System Uses Natural Gas
- Water Softener
- High Speed Internet
- Cable TV Available
Listing and Financial Details
- Tax Lot 18
- Assessor Parcel Number 203-03-793
Community Details
Overview
- Association fees include ground maintenance, street maintenance, front yard maint
- Aam Association, Phone Number (623) 742-4563
- Built by Pulte
- Anthem Unit 101 Subdivision
Amenities
- Recreation Room
Recreation
- Tennis Courts
- Pickleball Courts
- Community Playground
- Heated Community Pool
- Bike Trail
Map
Home Values in the Area
Average Home Value in this Area
Tax History
| Year | Tax Paid | Tax Assessment Tax Assessment Total Assessment is a certain percentage of the fair market value that is determined by local assessors to be the total taxable value of land and additions on the property. | Land | Improvement |
|---|---|---|---|---|
| 2025 | $2,016 | $18,569 | -- | -- |
| 2024 | $2,154 | $17,685 | -- | -- |
| 2023 | $2,154 | $28,030 | $5,600 | $22,430 |
| 2022 | $2,067 | $20,360 | $4,070 | $16,290 |
| 2021 | $2,101 | $18,750 | $3,750 | $15,000 |
| 2020 | $2,058 | $17,310 | $3,460 | $13,850 |
| 2019 | $2,019 | $16,060 | $3,210 | $12,850 |
| 2018 | $1,960 | $15,210 | $3,040 | $12,170 |
| 2017 | $1,921 | $14,610 | $2,920 | $11,690 |
| 2016 | $1,677 | $13,860 | $2,770 | $11,090 |
| 2015 | $1,399 | $13,170 | $2,630 | $10,540 |
Property History
| Date | Event | Price | List to Sale | Price per Sq Ft | Prior Sale |
|---|---|---|---|---|---|
| 11/17/2024 11/17/24 | Pending | -- | -- | -- | |
| 10/18/2024 10/18/24 | Price Changed | $399,900 | 0.0% | $262 / Sq Ft | |
| 10/04/2024 10/04/24 | Price Changed | $400,000 | -2.4% | $262 / Sq Ft | |
| 09/14/2024 09/14/24 | For Sale | $409,900 | 0.0% | $268 / Sq Ft | |
| 09/14/2024 09/14/24 | Off Market | $409,900 | -- | -- | |
| 09/08/2024 09/08/24 | For Sale | $409,900 | 0.0% | $268 / Sq Ft | |
| 05/03/2024 05/03/24 | Off Market | $409,900 | -- | -- | |
| 04/26/2024 04/26/24 | Price Changed | $409,900 | 0.0% | $268 / Sq Ft | |
| 04/21/2024 04/21/24 | For Sale | $410,000 | 0.0% | $268 / Sq Ft | |
| 04/13/2024 04/13/24 | Off Market | $410,000 | -- | -- | |
| 04/12/2024 04/12/24 | For Sale | $410,000 | 0.0% | $268 / Sq Ft | |
| 05/01/2023 05/01/23 | Rented | $1,995 | 0.0% | -- | |
| 04/07/2023 04/07/23 | For Rent | $1,995 | +28.7% | -- | |
| 03/03/2021 03/03/21 | Rented | $1,550 | 0.0% | -- | |
| 02/25/2021 02/25/21 | Under Contract | -- | -- | -- | |
| 02/23/2021 02/23/21 | For Rent | $1,550 | 0.0% | -- | |
| 02/19/2021 02/19/21 | Off Market | $1,550 | -- | -- | |
| 02/09/2021 02/09/21 | For Rent | $1,550 | 0.0% | -- | |
| 08/17/2020 08/17/20 | Sold | $256,500 | 0.0% | $168 / Sq Ft | View Prior Sale |
| 06/26/2020 06/26/20 | For Sale | $256,500 | -- | $168 / Sq Ft |
Purchase History
| Date | Type | Sale Price | Title Company |
|---|---|---|---|
| Interfamily Deed Transfer | -- | Ticor Title | |
| Quit Claim Deed | -- | Ticor Title | |
| Special Warranty Deed | -- | None Available | |
| Interfamily Deed Transfer | -- | Driggs Title Agency Inc | |
| Warranty Deed | $256,500 | Driggs Title Agency Inc | |
| Cash Sale Deed | $130,000 | Magnus Title Agency | |
| Cash Sale Deed | $98,000 | North American Title Company | |
| Warranty Deed | -- | First American Title | |
| Warranty Deed | -- | First American Title | |
| Trustee Deed | $170,090 | First American Title | |
| Quit Claim Deed | -- | None Available | |
| Corporate Deed | $272,542 | Sun Title Agency Co | |
| Corporate Deed | -- | Sun Title Agency Co |
Mortgage History
| Date | Status | Loan Amount | Loan Type |
|---|---|---|---|
| Open | $221,250 | New Conventional | |
| Previous Owner | $278,401 | VA |
Source: Arizona Regional Multiple Listing Service (ARMLS)
MLS Number: 6690549
APN: 203-03-793
- 3702 W Mccauley Ct
- 3640 W Muirfield Ct
- 3716 W Medinah Way
- 3737 W Medinah Way
- 41326 N Hudson Trail
- 42424 N Gavilan Peak Pkwy Unit 14104
- 42424 N Gavilan Peak Pkwy Unit 19102
- 42424 N Gavilan Peak Pkwy Unit 55206
- 42424 N Gavilan Peak Pkwy Unit 33104
- 42424 N Gavilan Peak Pkwy Unit 7206
- 42424 N Gavilan Peak Pkwy Unit 57104
- 42424 N Gavilan Peak Pkwy Unit 42206
- 42424 N Gavilan Peak Pkwy Unit 12104
- 42424 N Gavilan Peak Pkwy Unit 4104
- 42424 N Gavilan Peak Pkwy Unit 33206
- 42424 N Gavilan Peak Pkwy Unit 63212
- 42424 N Gavilan Peak Pkwy Unit 59212
- 3554 W Steinbeck Ct Unit 18
- 41646 N Emerald Lake Dr
- 3423 W Inspiration Dr
