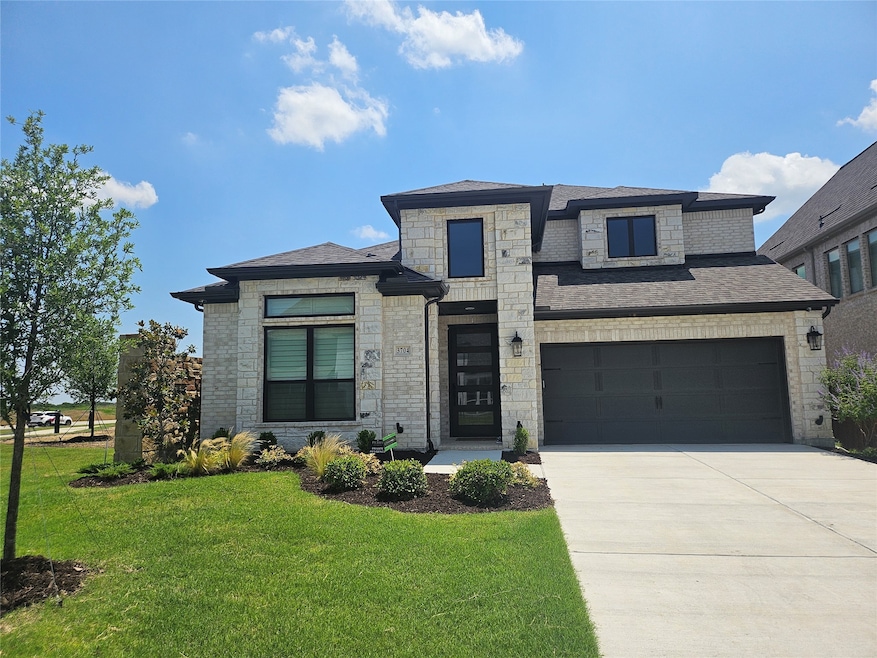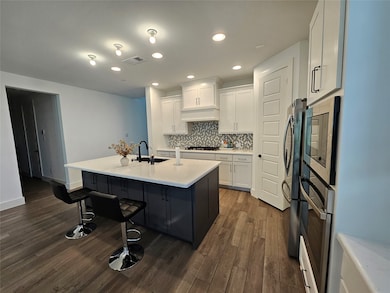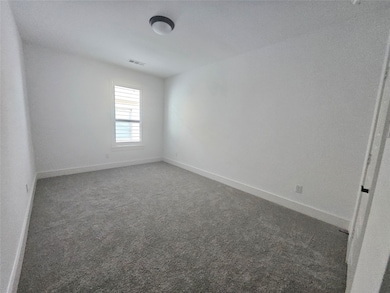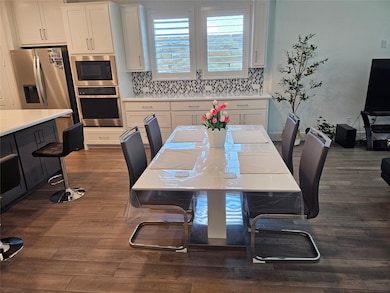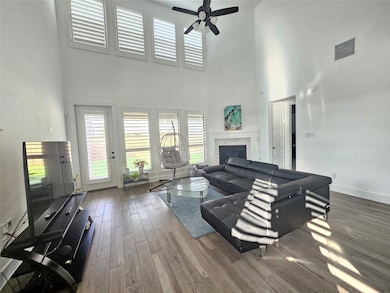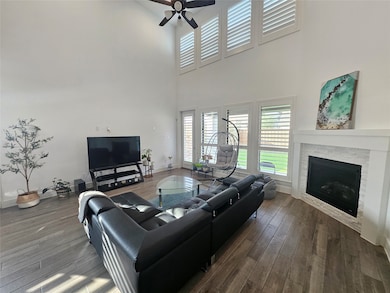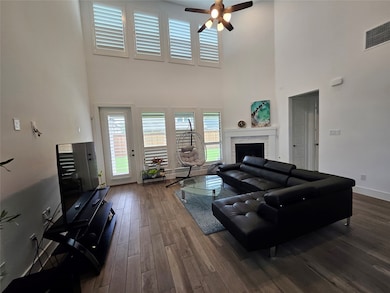3704 Wild Tulip Dr Prosper, TX 75078
Highlights
- Community Lake
- Vaulted Ceiling
- Community Pool
- William Rushing Middle School Rated A
- Wood Flooring
- Covered patio or porch
About This Home
Welcome to this brand-new, north-facing luxury residence built by Perry Homes, perfectly positioned at the northeast corner of Wild Tulip Dr and W Frontier Pkwy. Located in the highly sought-after Mosaic community and within the acclaimed Prosper ISD, this 4-bedroom, 3.5-bathroom home offers a spacious and versatile two-story layout just minutes from DNT and Highway 380.Designed for both comfort and style, this home features a generous living area that flows seamlessly into a chef-inspired kitchen. Highlights include a large quartz island, ceiling-height soft-close cabinetry, and premium stainless steel appliances – perfect for hosting and everyday living. Enjoy a large covered patio, a 3-car garage, and thoughtfully designed spaces ideal for relaxation and family life. The pet-friendly community features family-friendly amenities like playgrounds and scenic walking trails.Take advantage of walkable access to daycares, Montessori schools, grocery stores, and top-rated dining – everything you need is right at your doorstep.
Last Listed By
R2 Realty LLC Brokerage Phone: 2146324014 License #0787043 Listed on: 06/05/2025
Home Details
Home Type
- Single Family
Est. Annual Taxes
- $1,669
Year Built
- Built in 2024
Lot Details
- 6,490 Sq Ft Lot
- Wood Fence
HOA Fees
- $148 Monthly HOA Fees
Parking
- 3 Car Attached Garage
- 3 Carport Spaces
- Front Facing Garage
- Tandem Parking
- Garage Door Opener
Home Design
- Brick Exterior Construction
- Slab Foundation
- Composition Roof
Interior Spaces
- 3,255 Sq Ft Home
- 2-Story Property
- Vaulted Ceiling
- Living Room with Fireplace
- Washer and Electric Dryer Hookup
Kitchen
- Eat-In Kitchen
- Microwave
- Dishwasher
- Kitchen Island
- Disposal
Flooring
- Wood
- Carpet
- Ceramic Tile
Bedrooms and Bathrooms
- 4 Bedrooms
- Walk-In Closet
- Double Vanity
Home Security
- Home Security System
- Fire and Smoke Detector
- Fire Sprinkler System
Outdoor Features
- Covered patio or porch
Schools
- Joyce Hall Elementary School
- Prosper High School
Utilities
- Tankless Water Heater
- Water Purifier
- High Speed Internet
- Cable TV Available
Listing and Financial Details
- Residential Lease
- Property Available on 7/1/25
- Tenant pays for all utilities, cable TV, electricity, exterior maintenance, gas, grounds care, insurance, pest control, repairs, security, sewer, trash collection, water
- 12 Month Lease Term
- Legal Lot and Block 31 / O
- Assessor Parcel Number R1026982
Community Details
Overview
- Association fees include all facilities, management, ground maintenance
- Ccmc Association
- Mosaic Ph 1 A Subdivision
- Community Lake
Recreation
- Community Playground
- Community Pool
- Park
Pet Policy
- Pet Size Limit
- Pet Deposit $500
- 2 Pets Allowed
- Dogs and Cats Allowed
- Breed Restrictions
Map
Source: North Texas Real Estate Information Systems (NTREIS)
MLS Number: 20955263
APN: R1026982
- 3819 Stars St
- 4714 Cordwood Dr
- 3905 Wild Tulip Dr
- 3916 Linear Dr
- 3932 Linear Dr
- 3926 Stars St
- 3937 Wild Tulip Dr
- 3916 Sunrise Ln
- 5108 Triadic Ln
- 3709 Composition Dr
- 4908 Strada St
- 4908 Triadic Ln
- 4512 Meander Way
- 4561 Lamplights Dr
- 4012 Sunrise Ln
- 4537 Lamplights Dr
- 3861 Willow Bough Ln
- 3857 Willow Bough Ln
- 3853 Willow Bough Ln
- 3681 Keechi Creek Dr
