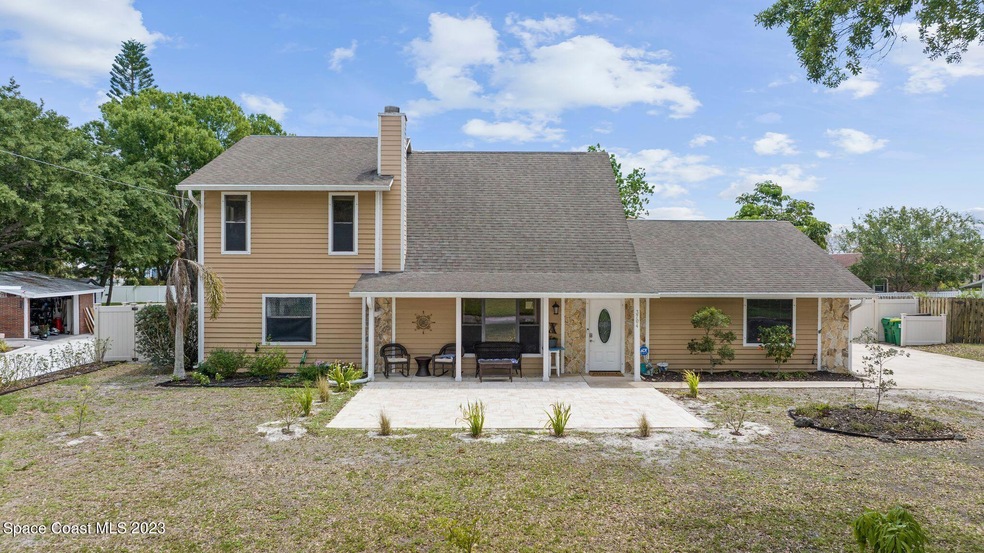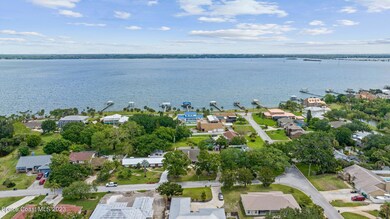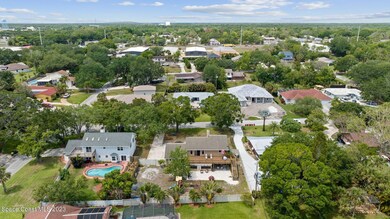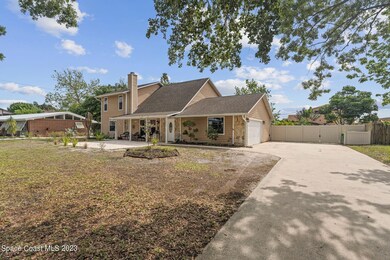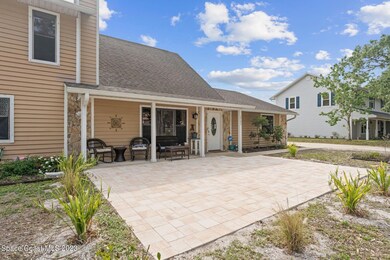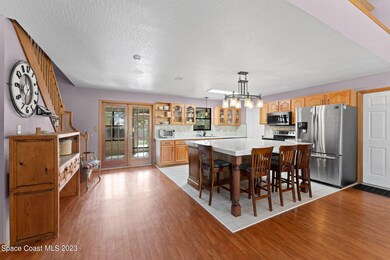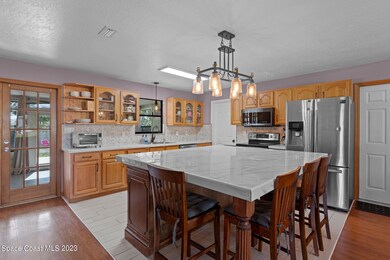
Highlights
- Boat Dock
- Vaulted Ceiling
- 2 Car Attached Garage
- Open Floorplan
- Balcony
- Walk-In Closet
About This Home
As of July 2023NEW ROOF & GUTTERS COMING SOON AND NEW A/C....This charming 3 bedroom, 2 bathroom features an office, open floor plan and vaulted ceilings in living room creating a spacious and inviting atmosphere. The community offers exclusive access to its own private dock and boat ramp, perfect for boating enthusiasts. The open and spacious kitchen is ideal for hosting dinner parties or family gatherings. The wood burning fireplace with stone accents adds warmth and character to the living space. Enjoy the Florida sunshine on the huge 2nd floor loft that opens to a large sun deck, perfect for relaxing and enjoying the views. The .35 acre lot provides ample outdoor space, including a fenced yard and paver deck, ideal for entertaining and outdoor activities. The split floor plan ensures privacy for the master suite. The home also includes a storage shed, a transferable termite bond an alarm system for added security. This well-maintained home is the epitome of "home sweet home" and is waiting for you to make it your own. Don't miss out on this opportunity to live in the charming Brookhill community. Contact us today to schedule a showing!
Last Agent to Sell the Property
RE/MAX Aerospace Realty License #3047239 Listed on: 06/05/2023

Last Buyer's Agent
Non-Member Non-Member Out Of Area
Non-MLS or Out of Area License #nonmls
Home Details
Home Type
- Single Family
Est. Annual Taxes
- $3,241
Year Built
- Built in 1989
Lot Details
- 0.35 Acre Lot
- West Facing Home
HOA Fees
- $13 Monthly HOA Fees
Parking
- 2 Car Attached Garage
- Garage Door Opener
Home Design
- Frame Construction
- Shingle Roof
- Wood Siding
Interior Spaces
- 2,320 Sq Ft Home
- 2-Story Property
- Open Floorplan
- Vaulted Ceiling
- Ceiling Fan
- Wood Burning Fireplace
Kitchen
- Electric Range
- Microwave
- Ice Maker
- Dishwasher
Flooring
- Carpet
- Tile
Bedrooms and Bathrooms
- 3 Bedrooms
- Split Bedroom Floorplan
- Walk-In Closet
- 2 Full Bathrooms
- Bathtub and Shower Combination in Primary Bathroom
Laundry
- Laundry in Garage
- Dryer
- Washer
Home Security
- Security System Owned
- Fire and Smoke Detector
Outdoor Features
- Balcony
- Patio
- Shed
Schools
- Fairglen Elementary School
- Cocoa Middle School
- Cocoa High School
Utilities
- Central Air
- Heating Available
- Electric Water Heater
- Septic Tank
- Cable TV Available
Listing and Financial Details
- Assessor Parcel Number 24-36-08-25-00000.0-0030.00
Community Details
Overview
- Brookhill Association, Inc. Brookhillhoa.Com Association
- Brookhill Subd Subdivision
- Maintained Community
Recreation
- Boat Dock
Ownership History
Purchase Details
Home Financials for this Owner
Home Financials are based on the most recent Mortgage that was taken out on this home.Purchase Details
Purchase Details
Home Financials for this Owner
Home Financials are based on the most recent Mortgage that was taken out on this home.Purchase Details
Home Financials for this Owner
Home Financials are based on the most recent Mortgage that was taken out on this home.Purchase Details
Similar Homes in the area
Home Values in the Area
Average Home Value in this Area
Purchase History
| Date | Type | Sale Price | Title Company |
|---|---|---|---|
| Warranty Deed | $479,000 | Island Title & Escrow | |
| Quit Claim Deed | -- | None Available | |
| Warranty Deed | $225,000 | Stewart Title Guaranty Co | |
| Warranty Deed | $215,000 | Fidelity Natl Title Fl Inc | |
| Warranty Deed | -- | Attorney |
Mortgage History
| Date | Status | Loan Amount | Loan Type |
|---|---|---|---|
| Previous Owner | $213,750 | No Value Available | |
| Previous Owner | $172,000 | No Value Available |
Property History
| Date | Event | Price | Change | Sq Ft Price |
|---|---|---|---|---|
| 07/11/2023 07/11/23 | Sold | $479,000 | 0.0% | $206 / Sq Ft |
| 06/12/2023 06/12/23 | Pending | -- | -- | -- |
| 06/05/2023 06/05/23 | For Sale | $479,000 | 0.0% | $206 / Sq Ft |
| 05/27/2023 05/27/23 | Pending | -- | -- | -- |
| 05/13/2023 05/13/23 | Price Changed | $479,000 | -4.2% | $206 / Sq Ft |
| 04/27/2023 04/27/23 | Price Changed | $499,900 | -5.5% | $215 / Sq Ft |
| 04/14/2023 04/14/23 | For Sale | $529,000 | +135.1% | $228 / Sq Ft |
| 11/04/2015 11/04/15 | Sold | $225,000 | -1.7% | $97 / Sq Ft |
| 09/28/2015 09/28/15 | Pending | -- | -- | -- |
| 09/02/2015 09/02/15 | Price Changed | $228,900 | -4.6% | $99 / Sq Ft |
| 08/03/2015 08/03/15 | For Sale | $239,900 | +11.6% | $103 / Sq Ft |
| 05/01/2015 05/01/15 | Sold | $215,000 | -9.5% | $83 / Sq Ft |
| 03/17/2015 03/17/15 | Pending | -- | -- | -- |
| 01/04/2015 01/04/15 | For Sale | $237,500 | -- | $91 / Sq Ft |
Tax History Compared to Growth
Tax History
| Year | Tax Paid | Tax Assessment Tax Assessment Total Assessment is a certain percentage of the fair market value that is determined by local assessors to be the total taxable value of land and additions on the property. | Land | Improvement |
|---|---|---|---|---|
| 2023 | $3,459 | $253,120 | $0 | $0 |
| 2022 | $3,241 | $245,750 | $0 | $0 |
| 2021 | $3,320 | $238,600 | $0 | $0 |
| 2020 | $3,252 | $235,310 | $0 | $0 |
| 2019 | $3,205 | $230,020 | $0 | $0 |
| 2018 | $3,219 | $225,740 | $55,000 | $170,740 |
| 2017 | $3,676 | $210,000 | $55,000 | $155,000 |
| 2016 | $3,563 | $193,590 | $45,000 | $148,590 |
| 2015 | $2,109 | $137,120 | $45,000 | $92,120 |
| 2014 | -- | $136,040 | $45,000 | $91,040 |
Agents Affiliated with this Home
-

Seller's Agent in 2023
Barbara Guest
RE/MAX
(321) 427-2948
1 in this area
53 Total Sales
-
N
Buyer's Agent in 2023
Non-Member Non-Member Out Of Area
Non-MLS or Out of Area
-

Seller's Agent in 2015
Nick Farinella
Coldwell Banker Realty
(321) 704-1600
315 Total Sales
-
S
Seller's Agent in 2015
Steven Lawhon
Brevard Premier Prop.& Inv.Inc
(321) 432-5921
2 Total Sales
-
C
Buyer's Agent in 2015
Cheryl DCruz
RE/MAX
-
N
Buyer's Agent in 2015
Nina Roelandt
Dale Sorensen Real Estate Inc.
(321) 723-9990
2 in this area
12 Total Sales
Map
Source: Space Coast MLS (Space Coast Association of REALTORS®)
MLS Number: 962392
APN: 24-36-08-25-00000.0-0030.00
- 3745 Indian River Dr
- 3605 Indian River Dr
- 102 Vanguard Cir
- 306 Glen Ridge Rd
- 160 Vanguard Cir
- 112 Briarwood Ln
- 000 N Highway 1
- 131 Briarwood Ln
- 711 Tupelo Cir
- 684 Moment St
- 1331 Tupelo Cir
- 3236 Forest Hill Dr
- 1182 Tupelo Cir
- 1211 Tupelo Cir
- 1201 Tupelo Cir
- Plan 1512 at Hickory Ridge
- Plan 1780 at Hickory Ridge
- Plan 1820 at Hickory Ridge
- Plan 1635-C at Hickory Ridge
- 1152 Tupelo Cir
