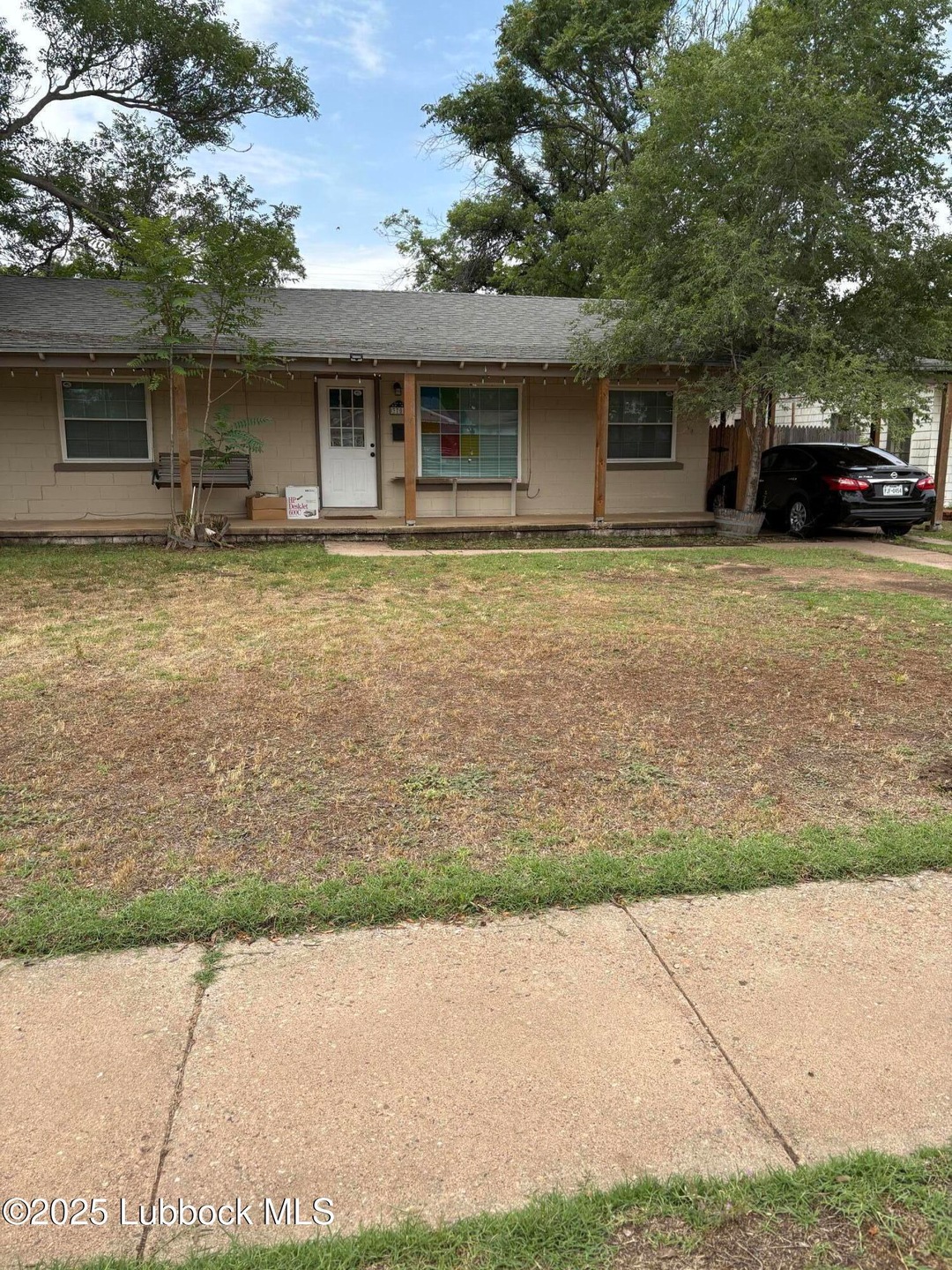3705 36th St Lubbock, TX 79413
Maedgen Area (MANA) Neighborhood
2
Beds
1
Bath
975
Sq Ft
9,637
Sq Ft Lot
Highlights
- Traditional Architecture
- Covered patio or porch
- Tile Flooring
- Hutchinson Middle School Rated A-
- Interior Lot
- Ceiling Fan
About This Home
This home is located at 3705 36th St, Lubbock, TX 79413 and is currently priced at $1,250. This property was built in 1955. 3705 36th St is a home located in Lubbock County with nearby schools including Maedgen Elementary School, Hutchinson Middle School, and Lubbock High School.
Home Details
Home Type
- Single Family
Est. Annual Taxes
- $3,829
Year Built
- Built in 1955
Lot Details
- 9,637 Sq Ft Lot
- Wood Fence
- Interior Lot
- Back Yard Fenced and Front Yard
Home Design
- Traditional Architecture
- Pillar, Post or Pier Foundation
- Composition Roof
- Asbestos
Interior Spaces
- 975 Sq Ft Home
- 1-Story Property
- Ceiling Fan
- Blinds
- Tile Flooring
- Free-Standing Electric Range
Bedrooms and Bathrooms
- 2 Bedrooms
- 1 Full Bathroom
Laundry
- Laundry in Kitchen
- Stacked Washer and Dryer
Parking
- 1 Carport Space
- Driveway
Outdoor Features
- Covered patio or porch
Utilities
- Phone Available
- Cable TV Available
Community Details
- $250 Pet Fee
- Dogs and Cats Allowed
Listing and Financial Details
- 12 Month Lease Term
- Assessor Parcel Number R94761
Map
Source: Lubbock Association of REALTORS®
MLS Number: 202555771
APN: R94761
Nearby Homes

