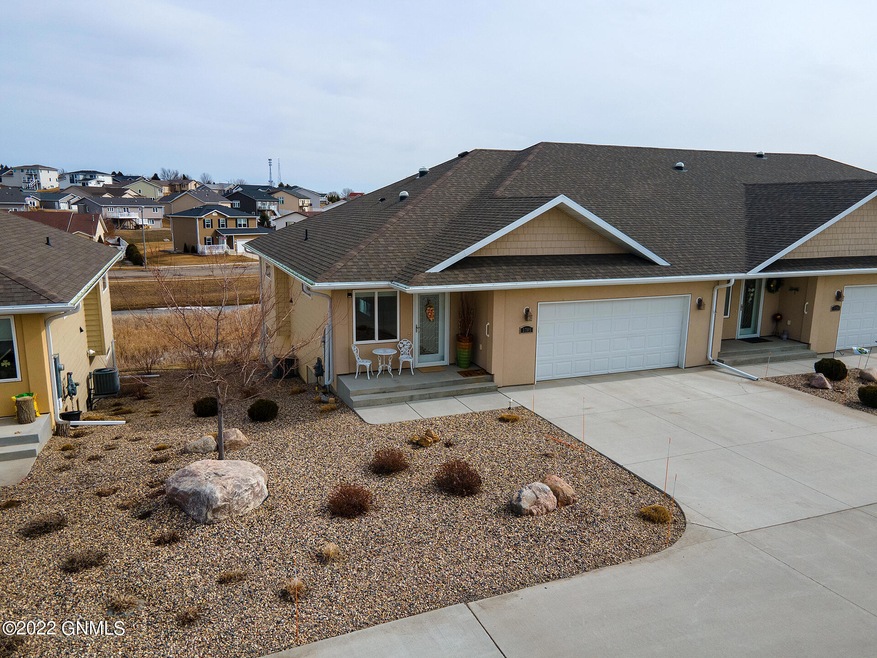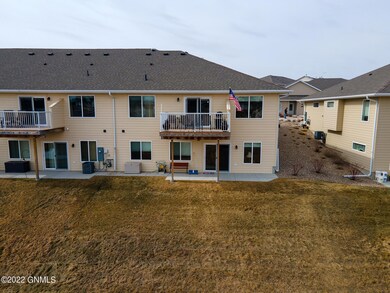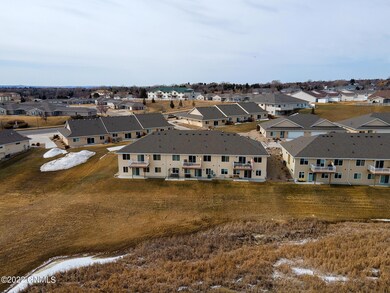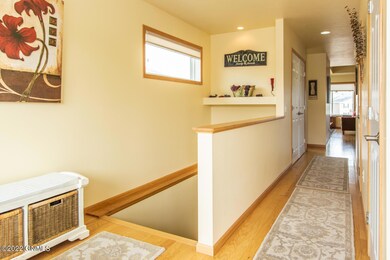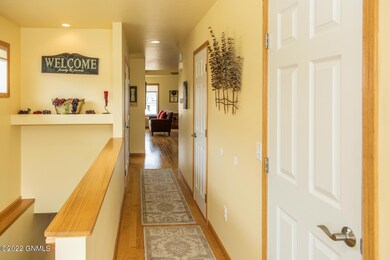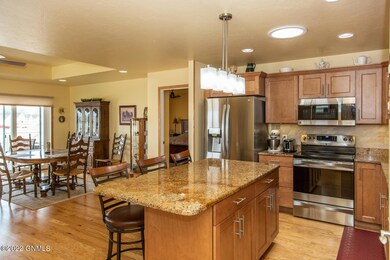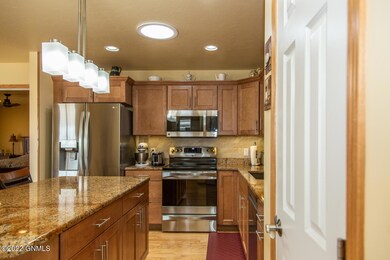
3705 Calgary Ct Bismarck, ND 58503
North Hills NeighborhoodHighlights
- Deck
- Vaulted Ceiling
- Wood Flooring
- Century High School Rated A
- 2-Story Property
- Main Floor Primary Bedroom
About This Home
As of May 2022This beautiful, very well maintained 55+ WALKOUT ranch style townhome is located in a desirable NW area of Bismarck. The main floor features an open concept living, dining and kitchen area. The kitchen has maple cabinets, granite counters, tile backsplash, pantry closet and stainless appliances. The laundry is conveniently located on the main floor. There are hardwood floors through much of the main floor. Off the kitchen is an office/computer area. There is a maintenance free deck that overlooks the backyard with NO NEIGHBORS! Enjoy the pheasants, geese, and other wildlife from the large windows overlooking the prairie behind! The large primary suite has plenty of space, a walk in closet and bath suite with shower and vanity with granite. The lower walkout level has a family room, 2 additional bedrooms with walk in closets, a workshop area, lots of storage and so much more! There is a patio door leading to the patio. The double attached garage is insulated, heated, has water, sink, floor drain and epoxy floor. The home features EIFS facade on the front. The HOA fee of $150 per month covers exterior insurance, lawn care and snow removal!
Last Agent to Sell the Property
BIANCO REALTY, INC. License #7809 Listed on: 03/22/2022
Townhouse Details
Home Type
- Townhome
Est. Annual Taxes
- $3,402
Year Built
- Built in 2014
Lot Details
- 5,288 Sq Ft Lot
- Lot Dimensions are 46x115
HOA Fees
- $150 Monthly HOA Fees
Parking
- 2 Car Attached Garage
- Heated Garage
- Front Facing Garage
- Garage Door Opener
Home Design
- 2-Story Property
- Shingle Roof
- Concrete Perimeter Foundation
- Stucco
Interior Spaces
- Vaulted Ceiling
- Ceiling Fan
- Window Treatments
- Entrance Foyer
- Living Room
- Dining Room
Kitchen
- Electric Range
- Dishwasher
- Disposal
Flooring
- Wood
- Carpet
- Tile
Bedrooms and Bathrooms
- 3 Bedrooms
- Primary Bedroom on Main
- Walk-In Closet
Laundry
- Laundry on main level
- Dryer
- Washer
Finished Basement
- Walk-Out Basement
- Basement Fills Entire Space Under The House
- Basement Window Egress
Home Security
Accessible Home Design
- Accessible Bedroom
- Accessible Entrance
Outdoor Features
- Deck
- Patio
Utilities
- Humidifier
- Forced Air Heating and Cooling System
- Natural Gas Connected
- High Speed Internet
- Phone Available
- Cable TV Available
Listing and Financial Details
- Assessor Parcel Number 1209-001-060
Community Details
Overview
- Association fees include insurance, ground maintenance, snow removal
Security
- Fire and Smoke Detector
Ownership History
Purchase Details
Home Financials for this Owner
Home Financials are based on the most recent Mortgage that was taken out on this home.Similar Homes in Bismarck, ND
Home Values in the Area
Average Home Value in this Area
Purchase History
| Date | Type | Sale Price | Title Company |
|---|---|---|---|
| Warranty Deed | $360,000 | Quality Title |
Mortgage History
| Date | Status | Loan Amount | Loan Type |
|---|---|---|---|
| Open | $65,000 | New Conventional | |
| Previous Owner | $290,063 | VA | |
| Previous Owner | $609,916 | Construction |
Property History
| Date | Event | Price | Change | Sq Ft Price |
|---|---|---|---|---|
| 05/31/2022 05/31/22 | Sold | -- | -- | -- |
| 03/22/2022 03/22/22 | Pending | -- | -- | -- |
| 03/22/2022 03/22/22 | For Sale | $360,000 | +24.2% | $153 / Sq Ft |
| 06/30/2015 06/30/15 | Sold | -- | -- | -- |
| 03/05/2015 03/05/15 | Pending | -- | -- | -- |
| 01/10/2015 01/10/15 | For Sale | $289,900 | -- | $127 / Sq Ft |
Tax History Compared to Growth
Tax History
| Year | Tax Paid | Tax Assessment Tax Assessment Total Assessment is a certain percentage of the fair market value that is determined by local assessors to be the total taxable value of land and additions on the property. | Land | Improvement |
|---|---|---|---|---|
| 2024 | $2,463 | $170,550 | $23,400 | $147,150 |
| 2023 | $3,989 | $170,550 | $23,400 | $147,150 |
| 2022 | $3,566 | $151,150 | $23,400 | $127,750 |
| 2021 | $3,506 | $148,750 | $21,000 | $127,750 |
| 2020 | $3,276 | $141,650 | $21,000 | $120,650 |
| 2019 | $3,177 | $141,650 | $0 | $0 |
| 2018 | $2,925 | $141,650 | $21,000 | $120,650 |
| 2017 | $2,681 | $141,650 | $21,000 | $120,650 |
| 2016 | $2,681 | $141,650 | $15,600 | $126,050 |
| 2014 | -- | $2,250 | $0 | $0 |
Agents Affiliated with this Home
-
J
Seller's Agent in 2022
JUDY MASLOWSKI
BIANCO REALTY, INC.
(701) 400-7516
21 in this area
344 Total Sales
-

Buyer's Agent in 2022
Shirley Thomas
BIANCO REALTY, INC.
(701) 400-3004
35 in this area
684 Total Sales
-
A
Buyer Co-Listing Agent in 2022
AMBER SANDNESS
BIANCO REALTY, INC.
(701) 400-2262
32 in this area
647 Total Sales
-
T
Seller's Agent in 2015
TOM LUND
Oaktree Realtors
-
C
Buyer's Agent in 2015
CAROL SIMENSON
Keller Williams Inspire Realty
Map
Source: Bismarck Mandan Board of REALTORS®
MLS Number: 4000435
APN: 1209-001-060
- 3333 Montreal St Unit 305
- 3916 Dominion St
- 4100 Coleman St Unit 2
- 526 Versailles Ave
- 415 E Brandon Dr
- 408 E Brandon Dr
- 3152 Manitoba Ln
- 315 Versailles Ave
- 219 E Calgary Ave
- 212 Estevan Dr
- 3138 Manitoba Ln
- 3000 N 4th St Unit 127
- 3020 Manitoba Ln
- 2925 Manitoba Ln
- 201 E Brandon Dr
- 2903 Manitoba Ln
- 102 E Edmonton Dr
- 101 Estevan Dr
- 3207 Aspen Ln
- 3212 Aspen Ln
