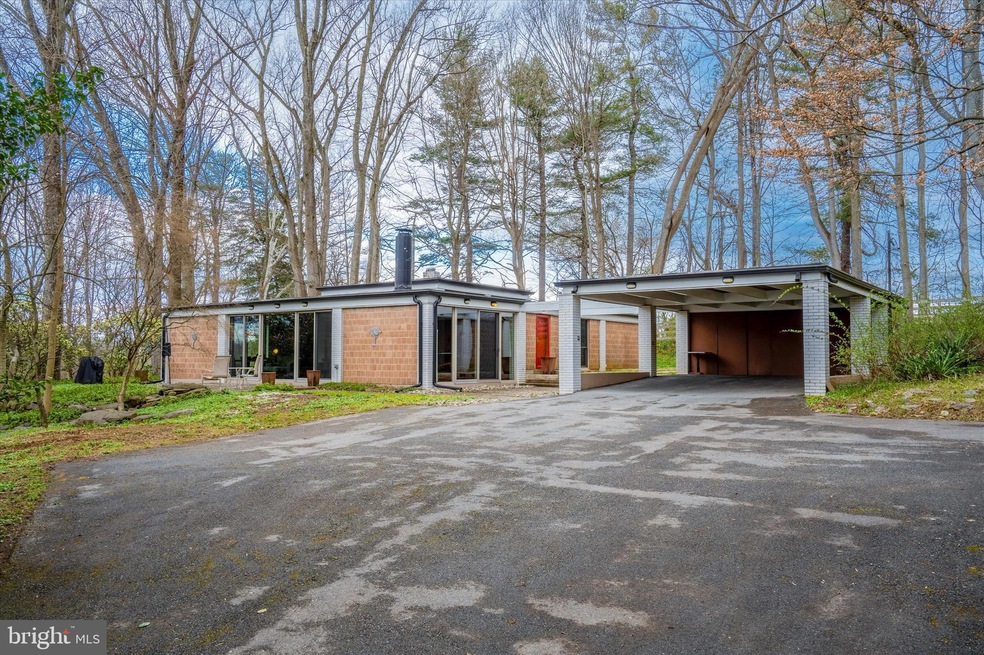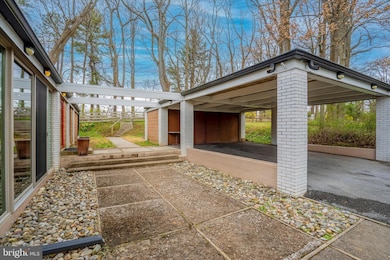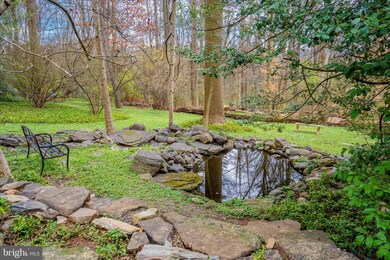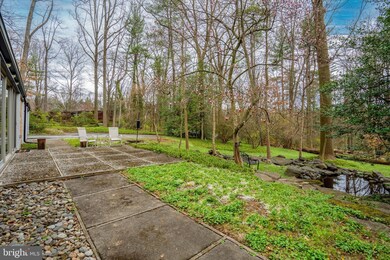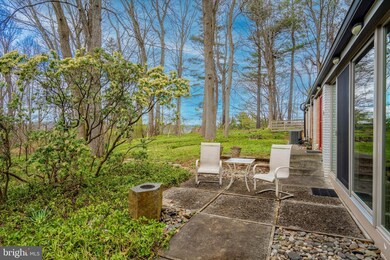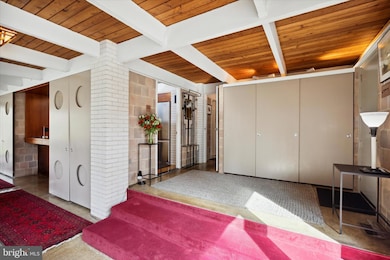
3705 Darby Rd Bryn Mawr, PA 19010
Rosemont NeighborhoodHighlights
- View of Trees or Woods
- 1.96 Acre Lot
- Secluded Lot
- Coopertown Elementary School Rated A
- Open Floorplan
- Pond
About This Home
As of May 2023A long, curved driveway leads to this Mid Century Modern that sits atop almost two acres of seclusion with a private reserve behind. Natural light abounds with views of nature out of every floor to ceiling window and strategically placed clerestory windows. It has its original concrete walls and floors, cedar plank ceilings, and authentic glass shower tile. It’s brand new kitchen overlooks an open concept dining/living area that runs the entire width of the front of the house. The symmetrical design allows for a variety of uses for the rooms, including multiple offices, four bedrooms, a laundry room, a workout space, etc. This home has been meticulously maintained and improved: Anderson sliders across the front and sides of the house, six foot double hung Anderson windows through out the rest; two brand new Anderson exterior doors; two new HVAC TRANE units; all new stainless steel appliances and new cabinetry in the kitchen; new forty gallon water heater with automatic shut off. Outside is a detached carport with storage, a front patio large enough to hold gatherings and a west side patio small enough to be intimate. From either, you can hear the pleasing sounds of the massive stone waterworks built some thirty years ago. Throughout the day, the sun’s south-facing path is traced by beams of light, shredded by the enormous tulip poplars, finally settling on the western horizon’s multicolored hues. It really is pretty
Home Details
Home Type
- Single Family
Est. Annual Taxes
- $14,040
Year Built
- Built in 1960
Lot Details
- 1.96 Acre Lot
- Lot Dimensions are 177.00 x 509.00
- Open Space
- East Facing Home
- Extensive Hardscape
- Secluded Lot
- Sloped Lot
- Partially Wooded Lot
- Backs to Trees or Woods
- Property is in excellent condition
- Property is zoned R3
Property Views
- Pond
- Woods
Home Design
- Rambler Architecture
- Brick Exterior Construction
- Slab Foundation
- Block Wall
- Rubber Roof
- Concrete Perimeter Foundation
Interior Spaces
- 2,430 Sq Ft Home
- Property has 1 Level
- Open Floorplan
- Beamed Ceilings
- Ceiling Fan
- 2 Fireplaces
- Double Sided Fireplace
- Non-Functioning Fireplace
- Fireplace With Glass Doors
- Entrance Foyer
- Sitting Room
- Living Room
- Dining Room
- Den
- Workshop
- Concrete Flooring
Kitchen
- Stove
- Stainless Steel Appliances
- Upgraded Countertops
Bedrooms and Bathrooms
- 4 Main Level Bedrooms
- 2 Full Bathrooms
- Walk-in Shower
Laundry
- Laundry on main level
- Dryer
- Washer
Parking
- 8 Parking Spaces
- 6 Driveway Spaces
- 2 Detached Carport Spaces
- Off-Street Parking
Outdoor Features
- Pond
- Terrace
- Exterior Lighting
- Rain Gutters
Schools
- Coopertown Elementary School
- Haverford Middle School
- Haverford Senior High School
Utilities
- 90% Forced Air Zoned Heating and Cooling System
- 200+ Amp Service
- Well
- Natural Gas Water Heater
- On Site Septic
- Phone Available
- Cable TV Available
Community Details
- No Home Owners Association
- Allgates Subdivision
Listing and Financial Details
- Tax Lot 064-000
- Assessor Parcel Number 22-05-00238-00
Ownership History
Purchase Details
Home Financials for this Owner
Home Financials are based on the most recent Mortgage that was taken out on this home.Purchase Details
Home Financials for this Owner
Home Financials are based on the most recent Mortgage that was taken out on this home.Purchase Details
Home Financials for this Owner
Home Financials are based on the most recent Mortgage that was taken out on this home.Similar Homes in the area
Home Values in the Area
Average Home Value in this Area
Purchase History
| Date | Type | Sale Price | Title Company |
|---|---|---|---|
| Deed | $775,000 | Trident Land Transfer | |
| Deed | $575,000 | None Available | |
| Deed | $240,000 | Commonwealth Land Title Ins |
Mortgage History
| Date | Status | Loan Amount | Loan Type |
|---|---|---|---|
| Open | $620,000 | New Conventional | |
| Previous Owner | $353,000 | New Conventional | |
| Previous Owner | $82,000 | Unknown | |
| Previous Owner | $290,000 | Fannie Mae Freddie Mac | |
| Previous Owner | $192,000 | No Value Available |
Property History
| Date | Event | Price | Change | Sq Ft Price |
|---|---|---|---|---|
| 05/09/2023 05/09/23 | Sold | $775,000 | 0.0% | $319 / Sq Ft |
| 04/04/2023 04/04/23 | Pending | -- | -- | -- |
| 03/30/2023 03/30/23 | For Sale | $775,000 | +34.8% | $319 / Sq Ft |
| 07/31/2018 07/31/18 | Sold | $575,000 | -1.7% | $237 / Sq Ft |
| 04/22/2018 04/22/18 | Pending | -- | -- | -- |
| 02/22/2018 02/22/18 | For Sale | $585,000 | -- | $241 / Sq Ft |
Tax History Compared to Growth
Tax History
| Year | Tax Paid | Tax Assessment Tax Assessment Total Assessment is a certain percentage of the fair market value that is determined by local assessors to be the total taxable value of land and additions on the property. | Land | Improvement |
|---|---|---|---|---|
| 2024 | $14,797 | $575,480 | $262,490 | $312,990 |
| 2023 | $14,377 | $575,480 | $262,490 | $312,990 |
| 2022 | $14,041 | $575,480 | $262,490 | $312,990 |
| 2021 | $22,874 | $575,480 | $262,490 | $312,990 |
| 2020 | $10,721 | $230,660 | $130,380 | $100,280 |
| 2019 | $10,523 | $230,660 | $130,380 | $100,280 |
| 2018 | $10,343 | $230,660 | $0 | $0 |
| 2017 | $10,124 | $230,660 | $0 | $0 |
| 2016 | $1,266 | $230,660 | $0 | $0 |
| 2015 | $1,266 | $230,660 | $0 | $0 |
| 2014 | $1,266 | $230,660 | $0 | $0 |
Agents Affiliated with this Home
-

Seller's Agent in 2023
Denise Finer
BHHS Fox & Roach
(215) 669-0261
1 in this area
40 Total Sales
-

Buyer's Agent in 2023
Perri Ann Evanson
BHHS Fox & Roach
(610) 517-5208
2 in this area
109 Total Sales
-

Seller's Agent in 2018
Stephanie MacDonald
Compass RE
(610) 246-1048
3 in this area
95 Total Sales
Map
Source: Bright MLS
MLS Number: PADE2043874
APN: 22-05-00238-00
- 103 Summit Dr Unit B
- 202 Summit Dr Unit B
- 306 Summit Dr
- 40 Parkridge Dr Unit 40
- 408 Wyntre Lea Dr
- 725 Cornerstone Ln
- 217 Valley Ridge Rd
- 234 Valley Ridge Rd
- 409 Marple Rd
- 913 Drexel Ln
- 39 Haymarket Ln
- 210 Fawnhill Rd
- 8 Shannon Cir
- 404 Rock Run Cir
- 700 S Roberts Rd
- 345 Ellis Rd
- 390 S Bryn Mawr Ave
- 738 S Roberts Rd
- 921 Coopertown Rd
- 300 Rock Run Cir
