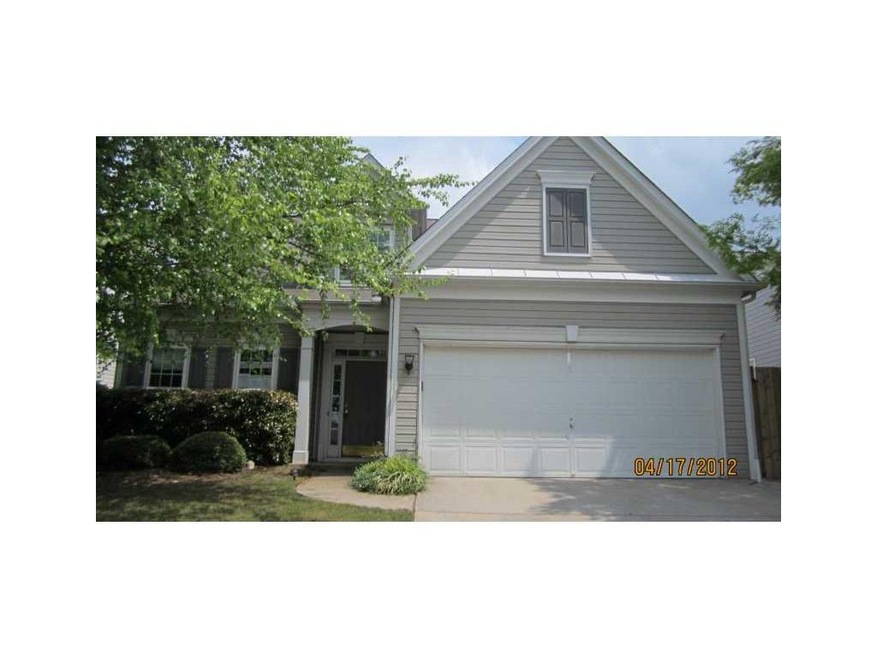3705 Delfaire Trace Cumming, GA 30040
Highlights
- Private Lot
- Traditional Architecture
- Wood Flooring
- George W. Whitlow Elementary School Rated A
- Cathedral Ceiling
- Loft
About This Home
As of November 2021HUD HOME FOR SALE 'AS-IS'. INFORMATION DEEMED RELIABLE BUT NOT GUARANTEED. SELLING BROKER TO VERIFY ALL INFORMATION. BIDS OVER 'AS-IS' VALUE W/FHA REQUIRES CASH PAID AT CLOSING FOR OVERBID AMOUNT. CASE# 105-313949. FHA FINANCING: IE (INSURED ESCROW)
Last Agent to Sell the Property
Berkshire Hathaway HomeServices Georgia Properties License #245956

Home Details
Home Type
- Single Family
Est. Annual Taxes
- $1,971
Year Built
- Built in 2001
Lot Details
- Fenced
- Landscaped
- Private Lot
- Sloped Lot
- Garden
HOA Fees
- $93 Monthly HOA Fees
Parking
- 2 Car Garage
- Garage Door Opener
- Driveway
Home Design
- Traditional Architecture
- Composition Roof
- Vinyl Siding
Interior Spaces
- 2,132 Sq Ft Home
- 1-Story Property
- Tray Ceiling
- Cathedral Ceiling
- Ceiling Fan
- Factory Built Fireplace
- Family Room with Fireplace
- Formal Dining Room
- Loft
- Screened Porch
- Pull Down Stairs to Attic
- Security System Owned
Kitchen
- Open to Family Room
- Eat-In Kitchen
- Laminate Countertops
- White Kitchen Cabinets
- Disposal
Flooring
- Wood
- Carpet
Bedrooms and Bathrooms
- 4 Bedrooms | 2 Main Level Bedrooms
- Walk-In Closet
- Dual Vanity Sinks in Primary Bathroom
- Shower Only
Laundry
- Laundry Room
- Laundry in Hall
Eco-Friendly Details
- Energy-Efficient Insulation
- Energy-Efficient Thermostat
Outdoor Features
- Patio
Schools
- Cumming Elementary School
- Otwell Middle School
- Forsyth Central High School
Utilities
- Forced Air Heating and Cooling System
- Underground Utilities
- Gas Water Heater
Community Details
- Community Club Mgmt Association, Phone Number (770) 751-8333
- Manchester Court Subdivision
Listing and Financial Details
- Legal Lot and Block 3 / A
- Assessor Parcel Number 3705DelfaireTRCE
Ownership History
Purchase Details
Home Financials for this Owner
Home Financials are based on the most recent Mortgage that was taken out on this home.Purchase Details
Home Financials for this Owner
Home Financials are based on the most recent Mortgage that was taken out on this home.Purchase Details
Purchase Details
Home Financials for this Owner
Home Financials are based on the most recent Mortgage that was taken out on this home.Purchase Details
Home Financials for this Owner
Home Financials are based on the most recent Mortgage that was taken out on this home.Map
Home Values in the Area
Average Home Value in this Area
Purchase History
| Date | Type | Sale Price | Title Company |
|---|---|---|---|
| Warranty Deed | $345,000 | -- | |
| Warranty Deed | $144,400 | -- | |
| Foreclosure Deed | $253,485 | -- | |
| Deed | $203,300 | -- | |
| Deed | $172,300 | -- |
Mortgage History
| Date | Status | Loan Amount | Loan Type |
|---|---|---|---|
| Open | $253,500 | VA | |
| Previous Owner | $147,050 | FHA | |
| Previous Owner | $239,498 | Stand Alone Second | |
| Previous Owner | $222,589 | Stand Alone Second | |
| Previous Owner | $203,250 | New Conventional | |
| Previous Owner | $172,498 | Stand Alone Second | |
| Previous Owner | $170,875 | Stand Alone Refi Refinance Of Original Loan | |
| Previous Owner | $170,875 | FHA |
Property History
| Date | Event | Price | Change | Sq Ft Price |
|---|---|---|---|---|
| 11/01/2021 11/01/21 | Sold | $345,000 | -1.4% | $162 / Sq Ft |
| 09/12/2021 09/12/21 | Pending | -- | -- | -- |
| 09/09/2021 09/09/21 | For Sale | $350,000 | +142.4% | $164 / Sq Ft |
| 08/02/2012 08/02/12 | Sold | $144,400 | -10.9% | $68 / Sq Ft |
| 06/22/2012 06/22/12 | Pending | -- | -- | -- |
| 05/03/2012 05/03/12 | For Sale | $162,000 | -- | $76 / Sq Ft |
Tax History
| Year | Tax Paid | Tax Assessment Tax Assessment Total Assessment is a certain percentage of the fair market value that is determined by local assessors to be the total taxable value of land and additions on the property. | Land | Improvement |
|---|---|---|---|---|
| 2024 | $4,030 | $171,440 | $66,000 | $105,440 |
| 2023 | $3,932 | $159,740 | $62,000 | $97,740 |
| 2022 | $3,546 | $110,356 | $30,000 | $80,356 |
| 2021 | $2,656 | $110,356 | $30,000 | $80,356 |
| 2020 | $2,508 | $103,164 | $30,000 | $73,164 |
| 2019 | $2,350 | $95,332 | $20,000 | $75,332 |
| 2018 | $2,395 | $96,860 | $20,000 | $76,860 |
| 2017 | $2,156 | $85,116 | $20,000 | $65,116 |
| 2016 | $2,013 | $78,316 | $16,000 | $62,316 |
| 2015 | $1,897 | $72,676 | $16,000 | $56,676 |
| 2014 | $1,601 | $63,764 | $0 | $0 |
Source: First Multiple Listing Service (FMLS)
MLS Number: 5015699
APN: 129-061
- 3720 Werrington Dr
- 3465 Maple Valley Dr
- 3723 Verde Glen Ln
- 3905 Delfaire Trace Unit I
- 3911 Delfaire Trace
- 3615 Hutchinson Trace Dr
- 3815 Glen Laurel Ct
- 4480 Maple Valley Dr
- 3259 Castleberry Rd
- 3315 Castleberry Rd
- 3260 Ridgefair Dr
- 1076 Firethorne Pass
- 290 Azalea Cir
- 3215 Trowbridge Dr
- 358 Azalea Cir
- 3648 Castleberry Rd
- 1775 Unity Loop
- 580 Washington Way
