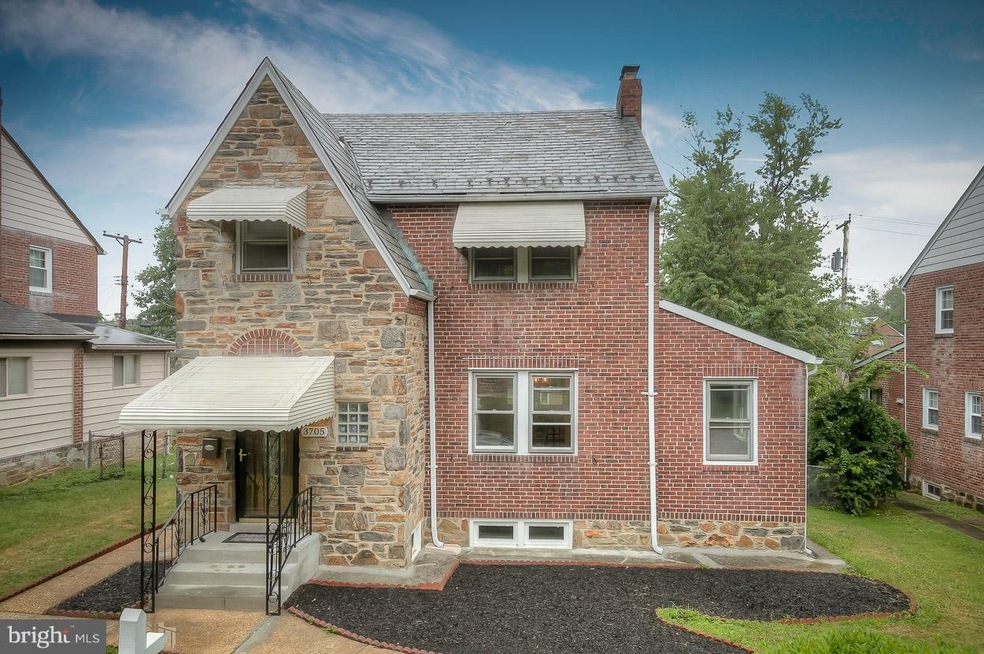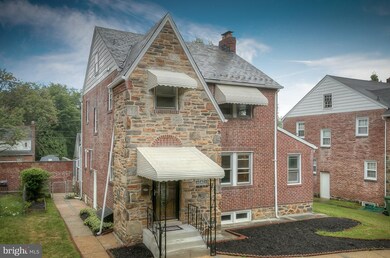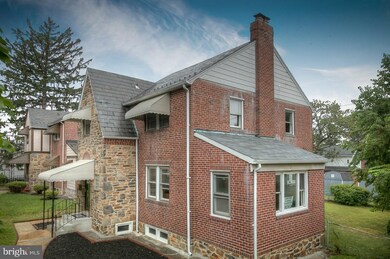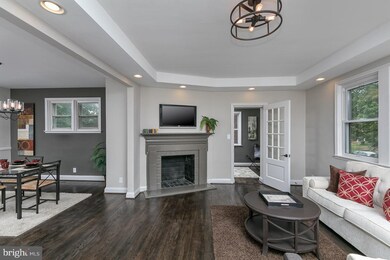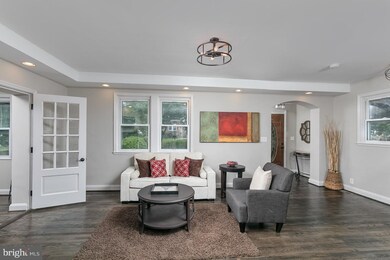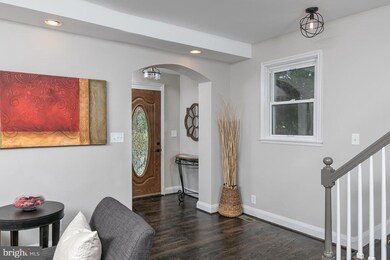
3705 Dennlyn Rd Baltimore, MD 21215
East Arlington NeighborhoodHighlights
- Gourmet Kitchen
- Colonial Architecture
- 2 Fireplaces
- Open Floorplan
- Wood Flooring
- No HOA
About This Home
As of January 2018Fully renovated home in established Ashburton community. The perfect blend of modern amenities and original character. Beautiful hardwood floors throughout. Living room with tray ceiling and fireplace. Open kitchen with granite counters and breakfast bar. Finished basement with 2nd fireplace. Maintenance free deck and fully fenced yard. Schedule your showing before its gone!
Home Details
Home Type
- Single Family
Est. Annual Taxes
- $4,489
Year Built
- Built in 1935 | Remodeled in 2017
Lot Details
- 5,720 Sq Ft Lot
- Property is in very good condition
Parking
- 1 Car Detached Garage
Home Design
- Colonial Architecture
- Brick Exterior Construction
- Slate Roof
- Stone Siding
Interior Spaces
- Property has 3 Levels
- Open Floorplan
- Crown Molding
- 2 Fireplaces
- Family Room
- Living Room
- Dining Room
- Den
- Wood Flooring
- Washer and Dryer Hookup
Kitchen
- Gourmet Kitchen
- Breakfast Area or Nook
- Stove
- Microwave
- Dishwasher
- Upgraded Countertops
Bedrooms and Bathrooms
- 3 Bedrooms
- En-Suite Primary Bedroom
- En-Suite Bathroom
- 4 Bathrooms
Partially Finished Basement
- Heated Basement
- Basement Fills Entire Space Under The House
- Connecting Stairway
- Side Exterior Basement Entry
- Sump Pump
- Basement Windows
Utilities
- Central Air
- Floor Furnace
- Natural Gas Water Heater
Community Details
- No Home Owners Association
- Ashburton Subdivision
Listing and Financial Details
- Tax Lot 017
- Assessor Parcel Number 0315243120 017
Ownership History
Purchase Details
Home Financials for this Owner
Home Financials are based on the most recent Mortgage that was taken out on this home.Purchase Details
Home Financials for this Owner
Home Financials are based on the most recent Mortgage that was taken out on this home.Purchase Details
Purchase Details
Purchase Details
Purchase Details
Purchase Details
Similar Homes in the area
Home Values in the Area
Average Home Value in this Area
Purchase History
| Date | Type | Sale Price | Title Company |
|---|---|---|---|
| Deed | $230,000 | Endeavor Title Llc | |
| Special Warranty Deed | $85,100 | King Title Co Inc | |
| Trustee Deed | $173,720 | Attorney | |
| Deed | $139,900 | -- | |
| Deed | $100,000 | -- | |
| Deed | -- | -- | |
| Deed | -- | -- |
Mortgage History
| Date | Status | Loan Amount | Loan Type |
|---|---|---|---|
| Open | $200,990 | New Conventional | |
| Closed | $195,500 | Adjustable Rate Mortgage/ARM | |
| Previous Owner | $148,930 | Commercial | |
| Previous Owner | $284,504 | Stand Alone Refi Refinance Of Original Loan | |
| Previous Owner | $275,775 | Stand Alone Second | |
| Previous Owner | $51,092 | Unknown | |
| Previous Owner | $213,000 | Stand Alone Refi Refinance Of Original Loan |
Property History
| Date | Event | Price | Change | Sq Ft Price |
|---|---|---|---|---|
| 01/05/2018 01/05/18 | Sold | $230,000 | -4.1% | $114 / Sq Ft |
| 11/15/2017 11/15/17 | Pending | -- | -- | -- |
| 10/13/2017 10/13/17 | Price Changed | $239,900 | -4.0% | $119 / Sq Ft |
| 09/13/2017 09/13/17 | For Sale | $249,900 | +8.7% | $124 / Sq Ft |
| 08/15/2017 08/15/17 | Pending | -- | -- | -- |
| 08/15/2017 08/15/17 | Off Market | $230,000 | -- | -- |
| 07/29/2017 07/29/17 | For Sale | $249,900 | +193.7% | $124 / Sq Ft |
| 02/13/2017 02/13/17 | Sold | $85,100 | 0.0% | $53 / Sq Ft |
| 12/29/2016 12/29/16 | Pending | -- | -- | -- |
| 12/28/2016 12/28/16 | Off Market | $85,100 | -- | -- |
| 12/19/2016 12/19/16 | For Sale | $84,000 | -1.3% | $52 / Sq Ft |
| 10/31/2016 10/31/16 | Pending | -- | -- | -- |
| 10/25/2016 10/25/16 | Off Market | $85,100 | -- | -- |
| 10/12/2016 10/12/16 | For Sale | $84,000 | -- | $52 / Sq Ft |
Tax History Compared to Growth
Tax History
| Year | Tax Paid | Tax Assessment Tax Assessment Total Assessment is a certain percentage of the fair market value that is determined by local assessors to be the total taxable value of land and additions on the property. | Land | Improvement |
|---|---|---|---|---|
| 2024 | $4,826 | $252,767 | $0 | $0 |
| 2023 | $4,599 | $238,533 | $0 | $0 |
| 2022 | $4,515 | $224,300 | $60,300 | $164,000 |
| 2021 | $4,997 | $211,733 | $0 | $0 |
| 2020 | $4,122 | $199,167 | $0 | $0 |
| 2019 | $4,026 | $186,600 | $60,300 | $126,300 |
| 2018 | $4,404 | $186,600 | $60,300 | $126,300 |
| 2017 | $4,404 | $186,600 | $0 | $0 |
| 2016 | $3,262 | $190,200 | $0 | $0 |
| 2015 | $3,262 | $189,333 | $0 | $0 |
| 2014 | $3,262 | $188,467 | $0 | $0 |
Agents Affiliated with this Home
-
Chase Freeman

Seller's Agent in 2018
Chase Freeman
Keller Williams Legacy
(443) 392-2798
6 in this area
239 Total Sales
-
Gary Addington

Buyer's Agent in 2018
Gary Addington
Cummings & Co Realtors
(410) 599-7887
136 Total Sales
-
Roland Campbell

Seller's Agent in 2017
Roland Campbell
The Roc Realty Group
(410) 961-8558
2 Total Sales
Map
Source: Bright MLS
MLS Number: 1000981911
APN: 3120-017
- 3206 Barrington Rd
- 3509 Lynchester Rd
- 3502 Dennlyn Rd
- 3501 Lynchester Rd
- 3536 Overview Rd
- 3412 Wabash Ave
- 3407 Ellamont Rd
- 3405 Dennlyn Rd
- 3211 Dorchester Rd
- 2925 Norfolk Ave
- 3706 Towanda Ave
- 2912 Hilldale Ave
- 2817 Ulman Ave
- 3303 Dorchester Rd
- 2908 Hilldale Ave
- 3514 White Chapel Rd
- 3304 Dorithan Rd
- 2800 Violet Ave
- 3529 Denison Rd
- 3310 Dorithan Rd
