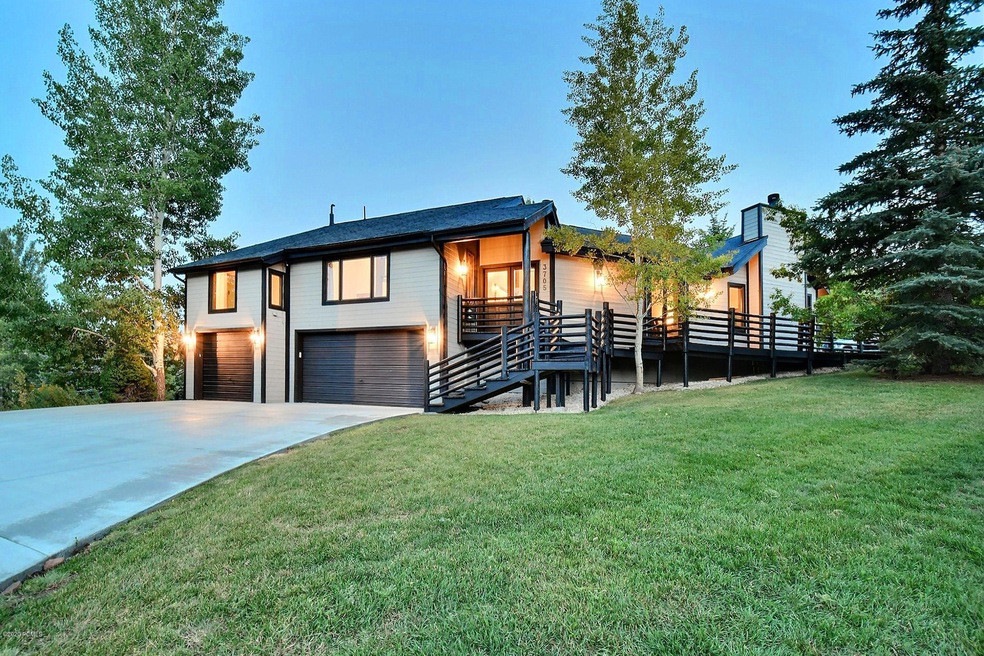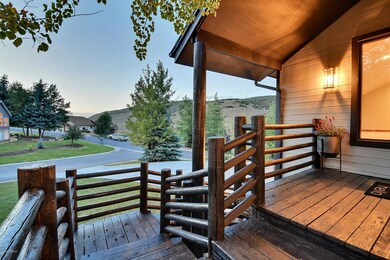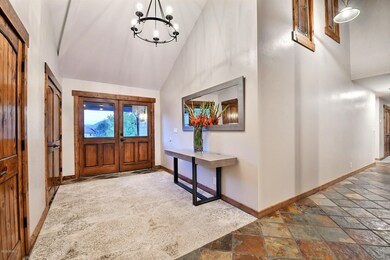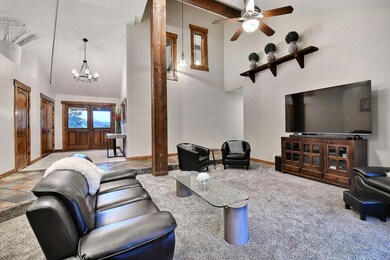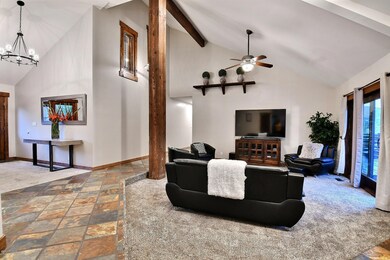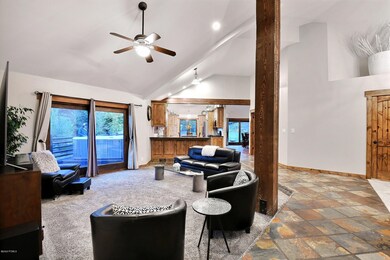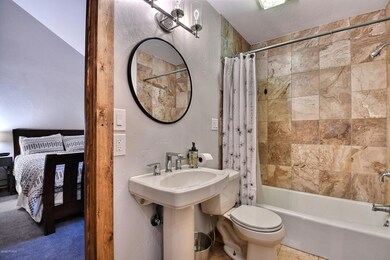
3705 Lariat Rd Park City, UT 84098
Estimated Value: $1,741,000 - $2,215,000
Highlights
- Spa
- Mountain View
- Vaulted Ceiling
- Jeremy Ranch Elementary School Rated A
- Deck
- Wood Flooring
About This Home
As of October 2020This spectacular family home in Jeremy Ranch features main level living with four bedrooms, a bonus room and a loft. Natural light floods the living room and kitchen with it's vaulted ceilings and open concept. A gracious dining room with fireplace awaits intimate family dinners and festive holidays alike. The master suite features a large walk-in closet and five piece bathroom with jetted tub. The lower level of this home holds it's own spacious one bedroom apartment with a separate garage and entrance. Perfect for an au pair, a home-schooling quarters, in-law suite or as a rental apartment. A 3/4 bath, large living room and private deck space complete the lower level. All located on a quiet cul-de-sac and steps away from the prestigious Jeremy Ranch golf Course!
Last Agent to Sell the Property
Linsey Hampton
CooperWynn Real Estate Listed on: 08/13/2020
Last Buyer's Agent
Chris O'Neill
Windermere Real Estate-merged
Home Details
Home Type
- Single Family
Est. Annual Taxes
- $4,172
Year Built
- Built in 1985
Lot Details
- 0.61 Acre Lot
- Cul-De-Sac
- Landscaped
- Natural State Vegetation
- Corner Lot
- Level Lot
- Sprinkler System
HOA Fees
- $18 Monthly HOA Fees
Parking
- 3 Car Garage
- Garage Door Opener
Home Design
- Wood Frame Construction
- Asphalt Roof
- Wood Siding
- Concrete Perimeter Foundation
Interior Spaces
- 4,461 Sq Ft Home
- Multi-Level Property
- Vaulted Ceiling
- Ceiling Fan
- Wood Burning Fireplace
- Great Room
- Formal Dining Room
- Loft
- Storage
- Washer
- Mountain Views
- Partial Basement
- Fire and Smoke Detector
Kitchen
- Breakfast Area or Nook
- Breakfast Bar
- Gas Range
- Microwave
- Dishwasher
- Disposal
Flooring
- Wood
- Carpet
- Tile
Bedrooms and Bathrooms
- 5 Bedrooms | 4 Main Level Bedrooms
- Primary Bedroom on Main
- In-Law or Guest Suite
- Hydromassage or Jetted Bathtub
Outdoor Features
- Spa
- Deck
Utilities
- Air Conditioning
- Forced Air Heating System
- Programmable Thermostat
- Natural Gas Connected
- Tankless Water Heater
- Cable TV Available
Community Details
- Association fees include insurance, management fees
- Association Phone (801) 256-0465
- Visit Association Website
- Jeremy Ranch Area Subdivision
Listing and Financial Details
- Assessor Parcel Number Jr-2-221
Ownership History
Purchase Details
Home Financials for this Owner
Home Financials are based on the most recent Mortgage that was taken out on this home.Similar Homes in Park City, UT
Home Values in the Area
Average Home Value in this Area
Purchase History
| Date | Buyer | Sale Price | Title Company |
|---|---|---|---|
| Donoghue Kristen M | -- | First American Title Co |
Mortgage History
| Date | Status | Borrower | Loan Amount |
|---|---|---|---|
| Open | Donoghue Reed C | $300,000 | |
| Open | Donoghue Kristen M | $1,009,375 | |
| Previous Owner | Fielding Scott J | $510,400 | |
| Previous Owner | Fielding Scott J | $228,311 | |
| Previous Owner | Fielding Scott J | $1,732,416 | |
| Previous Owner | Fielding Scott J | $325,000 |
Property History
| Date | Event | Price | Change | Sq Ft Price |
|---|---|---|---|---|
| 10/26/2020 10/26/20 | Sold | -- | -- | -- |
| 09/11/2020 09/11/20 | Pending | -- | -- | -- |
| 08/13/2020 08/13/20 | For Sale | $1,225,000 | -- | $275 / Sq Ft |
Tax History Compared to Growth
Tax History
| Year | Tax Paid | Tax Assessment Tax Assessment Total Assessment is a certain percentage of the fair market value that is determined by local assessors to be the total taxable value of land and additions on the property. | Land | Improvement |
|---|---|---|---|---|
| 2023 | $5,048 | $881,999 | $247,500 | $634,499 |
| 2022 | $4,287 | $662,214 | $209,000 | $453,214 |
| 2021 | $4,216 | $565,893 | $199,375 | $366,518 |
| 2020 | $4,855 | $565,893 | $199,375 | $366,518 |
| 2019 | $4,172 | $504,807 | $199,375 | $305,432 |
| 2018 | $3,683 | $445,682 | $140,250 | $305,432 |
| 2017 | $3,423 | $445,682 | $140,250 | $305,432 |
| 2016 | $3,430 | $415,138 | $140,250 | $274,888 |
| 2015 | $3,251 | $371,246 | $0 | $0 |
| 2013 | $3,269 | $351,673 | $0 | $0 |
Agents Affiliated with this Home
-
L
Seller's Agent in 2020
Linsey Hampton
CooperWynn Real Estate
-
C
Buyer's Agent in 2020
Chris O'Neill
Windermere Real Estate-merged
Map
Source: Park City Board of REALTORS®
MLS Number: 12002938
APN: JR-2-221
- 8998 Lariat Rd
- 3830 Saddleback Rd
- 3599 Daybreaker Dr
- 4042 Saddleback Rd
- 8710 Silver Spur Rd
- 4407 W Jeremy Woods Dr
- 4115 Moosehollow Rd
- 4115 Moose Hollow Rd
- 3922 View Pointe Dr
- 8861 Jeremy Point Ct
- 3942 View Pointe Dr
- 4042 Hilltop Ct
- 4159 Moose Hollow Rd
- 9246 Par Ct
- 9266 Par Ct
- 4230 Moosehollow Rd
- 8680 Saddleback Cir
- 3705 Lariat Rd
- 3705 Lariat Rd
- 9054 Jeremy Cir
- 0 Jeremy Cir Unit I-37
- 2056 Jeremy Cir
- 3745 Lariat Rd
- 3745 Lariat Rd
- 3710 Lariat Rd
- 3675 Lariat Rd
- 9071 Jeremy Cir
- 3690 Lariat Rd
- 3675 Lariat Rd
- 9057 N Jeremy Cir
- 9057 Jeremy Cir
- 3730 Lariat Rd Unit 269
- 9038 Jeremy Cir
- 9038 N Jeremy Cir
- 3670 Lariat Rd
- 3670 Lariat Rd
- 3670 Lariat Rd
