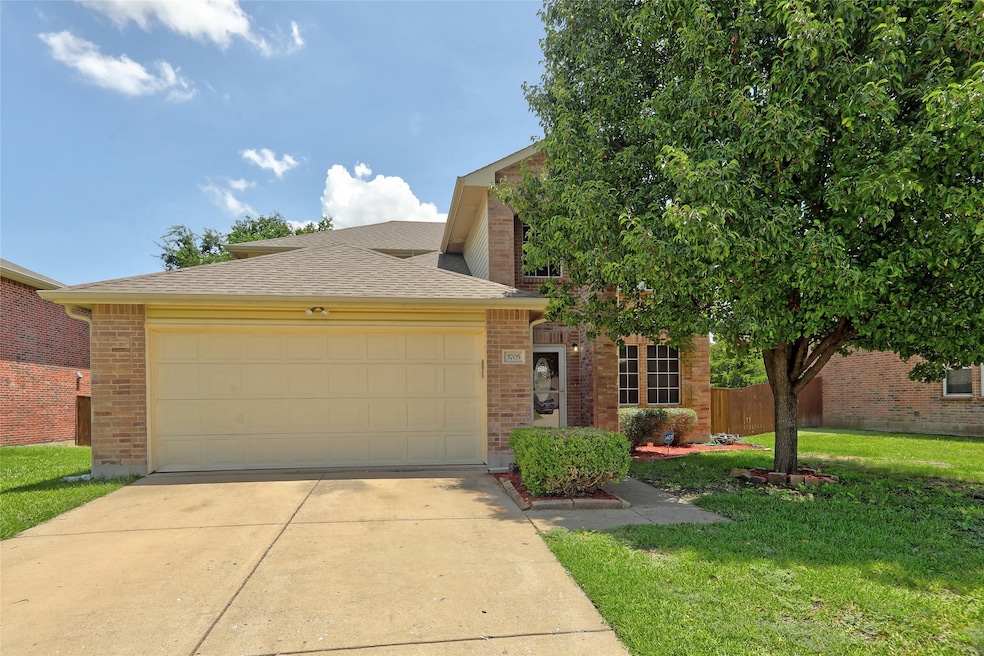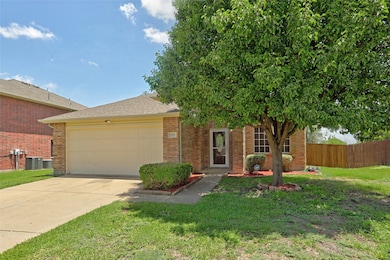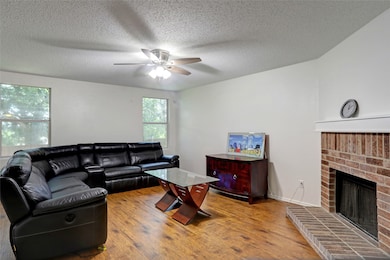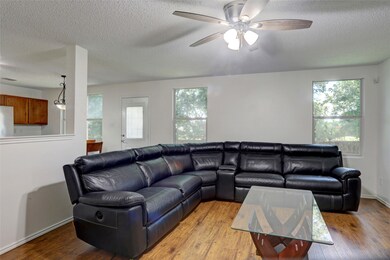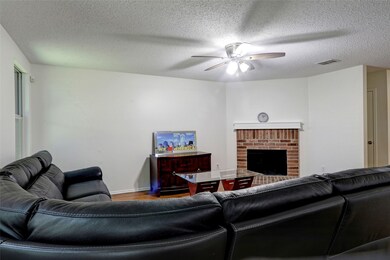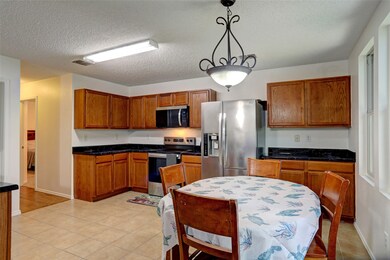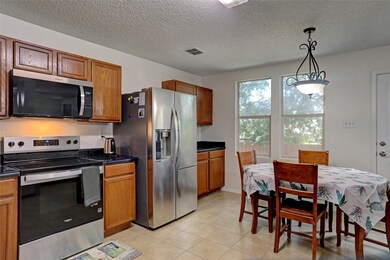
3705 Mcclintick Rd McKinney, TX 75070
Eldorado Heights NeighborhoodEstimated payment $2,844/month
Highlights
- Traditional Architecture
- Wood Flooring
- Eat-In Kitchen
- Dowell Middle School Rated A
- 2 Car Attached Garage
- Interior Lot
About This Home
This stunning four-bedroom, two-and-a-half-bathroom home offers 2,599 square feet of thoughtfully designed living space on a beautifully landscaped lot adorned with mature trees. The open floor plan creates an inviting atmosphere filled with natural light, perfect for both daily living & entertaining guests.
The heart of the home features a cozy wood-burning fireplace, ideal for gathering on those crisp Texas evenings. The well-appointed kitchen boasts sleek countertops, stainless steel appliances & abundant cabinet storage, complemented by a convenient walk-in pantry & dedicated dining area.
The downstairs primary bedroom suite provides a peaceful retreat with dual-sink vanity, relaxing garden bathtub, separate shower & generous walk-in closet. Upstairs, you'll discover three additional spacious bedrooms, a full bathroom & a versatile game room that can adapt to your family's changing needs.
The backyard presents endless possibilities for outdoor enjoyment, featuring board-on-board fencing reinforced with steel posts & a welcoming patio area. Whether you envision hosting barbecues, creating a garden oasis, or simply enjoying quiet morning coffee, this space delivers.
Located in a desirable McKinney neighborhood, this home offers convenient access to quality schools, parks, shopping & entertainment venues. The combination of modern amenities, functional layout & prime location makes this property an exceptional opportunity for discerning buyers seeking both comfort & convenience.
This new listing represents excellent value in today's market, offering move-in ready condition with the potential to truly make it your own. The mature landscaping & established neighborhood setting provide immediate curb appeal.
Listing Agent
Keller Williams Legacy Brokerage Phone: 972-599-7000 License #0202244 Listed on: 07/16/2025

Home Details
Home Type
- Single Family
Est. Annual Taxes
- $7,514
Year Built
- Built in 2004
Lot Details
- 7,405 Sq Ft Lot
- Wood Fence
- Landscaped
- Interior Lot
- Few Trees
HOA Fees
- $43 Monthly HOA Fees
Parking
- 2 Car Attached Garage
Home Design
- Traditional Architecture
- Brick Exterior Construction
- Slab Foundation
- Composition Roof
Interior Spaces
- 2,599 Sq Ft Home
- 2-Story Property
- Ceiling Fan
- Chandelier
- Wood Burning Fireplace
- Self Contained Fireplace Unit Or Insert
- Metal Fireplace
- Fireplace Features Masonry
- Window Treatments
- Living Room with Fireplace
- Washer and Electric Dryer Hookup
Kitchen
- Eat-In Kitchen
- Electric Cooktop
- Microwave
- Dishwasher
- Disposal
Flooring
- Wood
- Carpet
- Ceramic Tile
Bedrooms and Bathrooms
- 4 Bedrooms
- Walk-In Closet
Home Security
- Home Security System
- Fire and Smoke Detector
Outdoor Features
- Rain Gutters
Schools
- Mcneil Elementary School
- Mckinney High School
Utilities
- Forced Air Zoned Heating and Cooling System
- Underground Utilities
- High Speed Internet
- Cable TV Available
Community Details
- Association fees include management
- Franklin Height Association
- Franklin Heights Subdivision
Listing and Financial Details
- Legal Lot and Block 48 / C
- Assessor Parcel Number R832800C04801
Map
Home Values in the Area
Average Home Value in this Area
Tax History
| Year | Tax Paid | Tax Assessment Tax Assessment Total Assessment is a certain percentage of the fair market value that is determined by local assessors to be the total taxable value of land and additions on the property. | Land | Improvement |
|---|---|---|---|---|
| 2024 | $7,514 | $424,199 | $100,000 | $324,199 |
| 2023 | $7,514 | $426,428 | $100,000 | $326,428 |
| 2022 | $7,896 | $394,000 | $90,000 | $304,000 |
| 2021 | $6,494 | $305,804 | $60,000 | $245,804 |
| 2020 | $6,223 | $275,339 | $60,000 | $215,339 |
| 2019 | $6,506 | $273,677 | $57,000 | $216,677 |
| 2018 | $6,143 | $252,560 | $57,000 | $195,560 |
| 2017 | $5,955 | $244,833 | $57,000 | $187,833 |
| 2016 | $5,026 | $202,466 | $38,000 | $164,466 |
| 2015 | $4,806 | $200,155 | $38,000 | $162,155 |
Property History
| Date | Event | Price | Change | Sq Ft Price |
|---|---|---|---|---|
| 08/21/2025 08/21/25 | Price Changed | $399,900 | -3.6% | $154 / Sq Ft |
| 07/16/2025 07/16/25 | For Sale | $414,900 | -- | $160 / Sq Ft |
Purchase History
| Date | Type | Sale Price | Title Company |
|---|---|---|---|
| Interfamily Deed Transfer | -- | None Available | |
| Vendors Lien | -- | Ctc |
Mortgage History
| Date | Status | Loan Amount | Loan Type |
|---|---|---|---|
| Open | $102,600 | New Conventional | |
| Closed | $145,703 | FHA |
Similar Homes in McKinney, TX
Source: North Texas Real Estate Information Systems (NTREIS)
MLS Number: 20958187
APN: R-8328-00C-0480-1
- 3019 Trailwood Dr
- 4309 Sarasota Ln
- 3305 Felicia Ct
- 4401 Seville Ln
- 4315 Sarasota Ln
- 4401 Buena Vista Ln
- 4421 Santa fe Ln
- 2704 Aspen Dr
- 2920 Brittany Ln
- 2714 Bordeaux Dr
- 4401 Shadywood
- 4609 Highlands Dr
- 4309 Cannock Dr
- 3300 Madeleine
- 6290 Mckinney Ranch Pkwy
- 2710 Rochelle Dr
- 2610 Bordeaux Dr
- 4501 Brighton Dr
- 4629 Farringdon Ln
- 2700 Rochelle Dr
- 3019 Trailwood Dr
- 3005 Hartford Ct
- 4408 San Mateo Ln
- 4402 Santa fe Ln
- 4413 Monte Vista Ln
- 4428 San Fernando Ln
- 2714 Bordeaux Dr
- 3500 Mckinney Ranch Pkwy
- 4613 Whitehall Ct
- 2620 Bordeaux Dr Unit ID1019535P
- 4204 Talbot Ln
- 4717 Whitehall Ct
- 3010 Partridge Ln
- 2805 Glen Hollow Dr
- 2623 Cheverny Dr
- 4403 Cedar Crest Dr
- 2603 Tourette Ct
- 4713 Worchester Ln
- 4410 Courtside Dr
- 4924 Daybreak Dr
