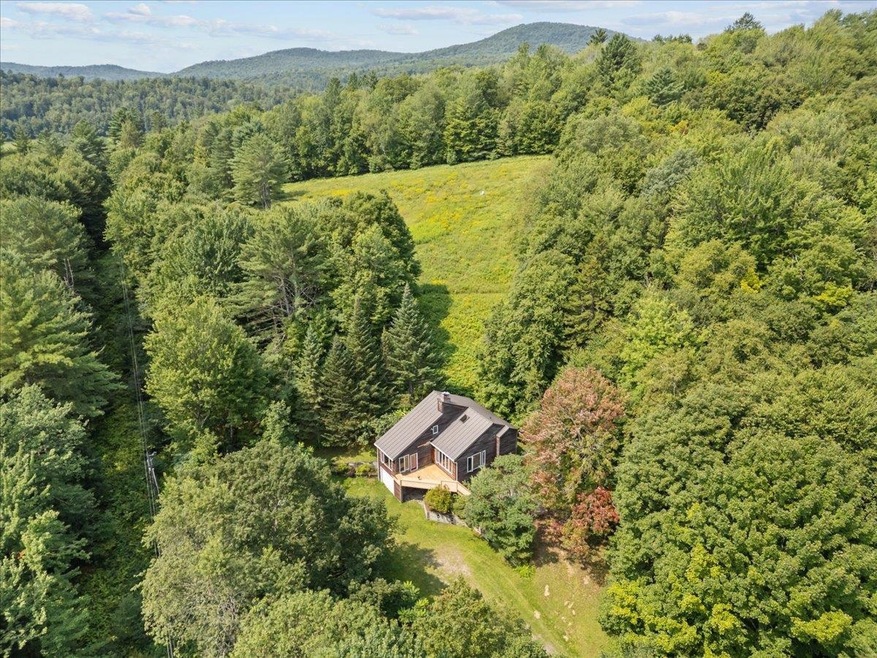
3705 N Cambridge Rd Jeffersonville, VT 05464
Estimated payment $4,449/month
Highlights
- 56 Acre Lot
- Deck
- Wooded Lot
- Craftsman Architecture
- Hilly Lot
- Cathedral Ceiling
About This Home
Nestled in the hills of Cambridge, this architect-designed home by Bob Morin offers a peaceful retreat surrounded by unspoiled natural beauty. Whether you're seeking a year-round residence or a seasonal escape, this unique property delivers comfort, serenity, and inspiration. Set on 56 private acres of rolling meadows and wooded landscapes, this rare architectural gem provides a perfect blend of seclusion and convenience. Soaring cathedral ceilings and a wood-burning fireplace create a warm, inviting atmosphere in the living room. The kitchen features classic pine cabinetry and a vintage wood cookstove, adding to the home’s rustic charm. The sunroom—wrapped in windows—invites the outdoors in, offering a tranquil space to relax and reconnect with nature. Located just minutes from the picturesque town of Cambridge and Smugglers’ Notch Resort, you'll enjoy easy access to skiing, hiking, biking along the Rail Trail, paddling on the Lamoille River, and local favorites like Boyden Valley Winery and Smugglers’ Notch Distillery. All this, just 45 minutes to Burlington, 45 minutes to Burlington International Airport, two hours to Montreal, and four hours to Boston.
Listing Agent
RE/MAX North Professionals, Jeffersonville License #081.0118791 Listed on: 08/08/2025

Home Details
Home Type
- Single Family
Est. Annual Taxes
- $8,706
Year Built
- Built in 1981
Lot Details
- 56 Acre Lot
- Hilly Lot
- Wooded Lot
Parking
- 1 Car Garage
- Dirt Driveway
- Off-Street Parking
Home Design
- Craftsman Architecture
- Contemporary Architecture
- Wood Frame Construction
Interior Spaces
- Property has 1 Level
- Woodwork
- Cathedral Ceiling
- Ceiling Fan
- Skylights
- Natural Light
- Mud Room
- Combination Kitchen and Living
- Dining Area
- Den
- Sun or Florida Room
- Walk-Out Basement
Kitchen
- Range Hood
- Microwave
Flooring
- Softwood
- Tile
Bedrooms and Bathrooms
- 3 Bedrooms
Outdoor Features
- Deck
- Outbuilding
Schools
- Cambridge Elementary School
- Lamoille Middle School
- Lamoille Uhsd #18 High School
Farming
- Timber
- Agricultural
Utilities
- Dehumidifier
- Baseboard Heating
- Drilled Well
- Septic Tank
- Phone Available
Community Details
- Trails
Map
Home Values in the Area
Average Home Value in this Area
Tax History
| Year | Tax Paid | Tax Assessment Tax Assessment Total Assessment is a certain percentage of the fair market value that is determined by local assessors to be the total taxable value of land and additions on the property. | Land | Improvement |
|---|---|---|---|---|
| 2024 | $8,705 | $346,400 | $171,200 | $175,200 |
| 2023 | $6,006 | $346,400 | $171,200 | $175,200 |
| 2022 | $7,687 | $346,400 | $171,200 | $175,200 |
| 2021 | $7,623 | $346,400 | $171,200 | $175,200 |
| 2020 | $7,529 | $347,200 | $172,000 | $175,200 |
| 2019 | $7,234 | $347,200 | $172,000 | $175,200 |
| 2018 | $6,897 | $347,200 | $172,000 | $175,200 |
| 2017 | $6,585 | $347,200 | $172,000 | $175,200 |
| 2016 | $6,666 | $347,200 | $172,000 | $175,200 |
Property History
| Date | Event | Price | Change | Sq Ft Price |
|---|---|---|---|---|
| 08/08/2025 08/08/25 | For Sale | $680,000 | -- | $514 / Sq Ft |
Similar Homes in Jeffersonville, VT
Source: PrimeMLS
MLS Number: 5055584
APN: 123-038-10637
- 852 Pollander Rd
- 28 Cedar Ln
- TBD Strawberry Hill Rd
- 166 Bakersfield
- Lot 2 N Cambridge Rd
- 392 Bertrand Hill Ln
- 89 Craig Ln
- 854 Vermont 108
- 1996 North Rd
- 0 Taylor Rd
- 272 Pumpkin Harbor Rd
- 208 Main St
- 21 Fairfield Rd
- 115-123 Church St
- 188 Junction Hill Rd
- 1953 Lapland Rd
- 73 Jeff Heights Rd
- 592 Upper Pleasant Valley Rd
- 146 Jeff Heights Rd
- 000 Maxfield Rd
- 235 Upper Pleasant Valley Rd Unit 235 UPV Unit 102
- 89 Kinney Dr Unit 202
- 77 Railroad St Unit 3
- 657 Maple Hill Rd Unit . 2
- 5907 Mountain Rd Unit A
- 75 N Main St Unit 201
- 9 Jenna Ln
- 53 N Elm St Unit 53 North Elm St
- 103-105 Puckerbrush Rd E
- 75 Fenimore St
- 330 Lake Rd Unit 2
- 65 Northgate Plaza
- 86 Jericho Rd
- 224 Pope Meadow Dr
- 218 Sandhill Rd
- 760 Jewett Ave Unit 1
- 1457 Mountain Rd Unit 2
- 10 Lyon Ln
- 35 Indian Brook Rd Unit 1BR
- 124 Sand Hill Rd






