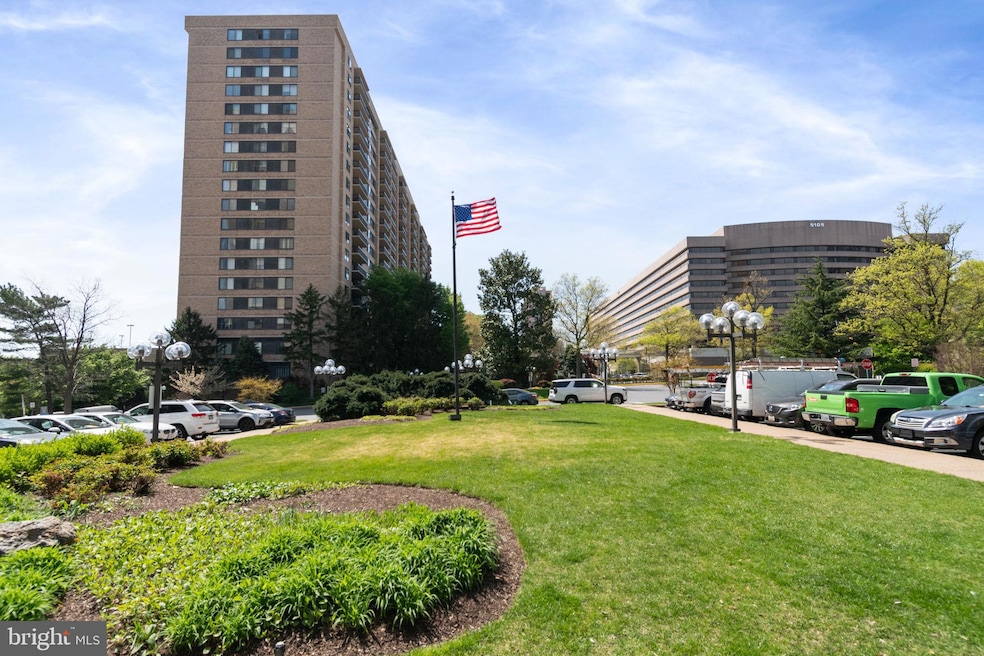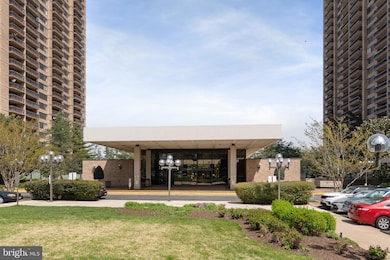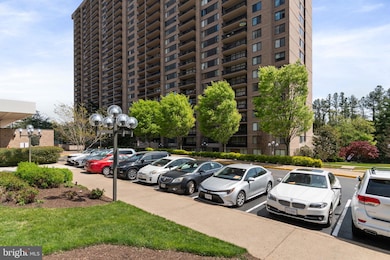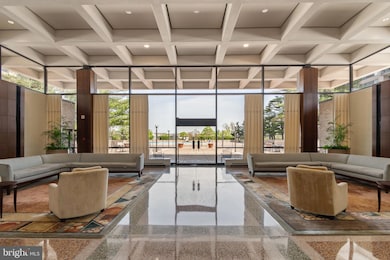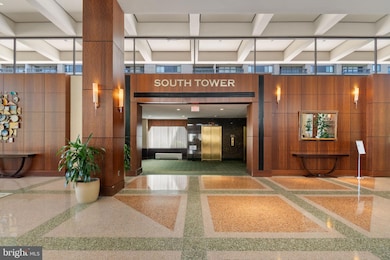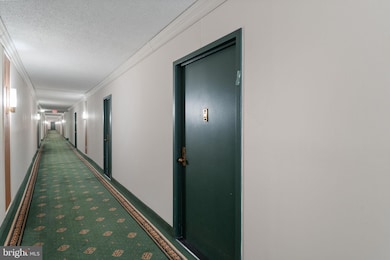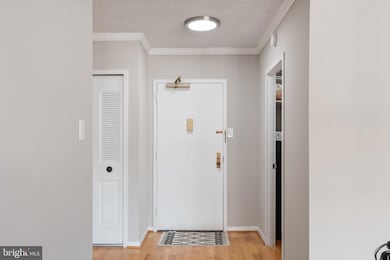Skyline Plaza 3705 S George Mason Dr Unit 2202S Falls Church, VA 22041
Estimated payment $2,433/month
Highlights
- Fitness Center
- Traditional Floor Plan
- Main Floor Bedroom
- Gourmet Kitchen
- Traditional Architecture
- Sauna
About This Home
Welcome to your new home, where breathtaking sunset views and the iconic Washington DC National Monument await you from the spacious balcony! This lovingly maintained, sun-filled apartment offers the perfect blend of comfort and style. Step inside to discover a beautifully updated kitchen with sleek quartz countertops, white and gray cabinets adorned with elegant crown molding, a large pantry, and waterproof luxury vinyl plank floors. The open living and dining areas, bathed in natural light from a wall of windows, lead you to the oversized balcony, offering a stunning 22nd-floor view of the sunset and the Washington Monument.
The entire home was freshly painted, and the bedroom vinyl floor was installed in November 2023, adding a modern touch to the living spaces. The primary bedroom is equally bright, with views that captivate. With three closets, including two walk-ins, storage is never a concern. The bathroom has been beautifully renovated, completing the home's thoughtful updates. The unit comes with a garage parking space, a storage unit, and an in-unit washer/dryer. All utilities are included in the condo fee, offering peace of mind. Enjoy a fabulous location, just minutes from I-395, Washington DC, shops, and dining. This home is in immaculate condition and ready for you to move in and start enjoying the incredible views!
Listing Agent
(202) 309-4011 ali.s.ahmedtv@gmail.com Samson Properties License #5015245 Listed on: 04/24/2025

Property Details
Home Type
- Condominium
Est. Annual Taxes
- $2,791
Year Built
- Built in 1975
HOA Fees
- $602 Monthly HOA Fees
Parking
- Parking Storage or Cabinetry
Home Design
- Traditional Architecture
- Entry on the 22nd floor
- Brick Exterior Construction
Interior Spaces
- 956 Sq Ft Home
- Property has 1 Level
- Traditional Floor Plan
- Entrance Foyer
- Combination Dining and Living Room
Kitchen
- Gourmet Kitchen
- Gas Oven or Range
- Built-In Microwave
- Dishwasher
- Upgraded Countertops
- Disposal
Flooring
- Carpet
- Laminate
- Luxury Vinyl Plank Tile
Bedrooms and Bathrooms
- 1 Main Level Bedroom
- En-Suite Primary Bedroom
- En-Suite Bathroom
- Walk-In Closet
- 1 Full Bathroom
- Bathtub with Shower
Laundry
- Dryer
- Washer
Accessible Home Design
- Accessible Elevator Installed
- Grab Bars
Utilities
- Central Heating and Cooling System
- Natural Gas Water Heater
Listing and Financial Details
- Assessor Parcel Number 0623 09S 2202
Community Details
Overview
- Association fees include air conditioning, bus service, common area maintenance, electricity, gas, exterior building maintenance, heat, insurance, lawn maintenance, management, pool(s), recreation facility, reserve funds, road maintenance, sewer, snow removal, trash, water
- High-Rise Condominium
- Skyline Plaza Subdivision
Amenities
- Game Room
- Billiard Room
- Community Center
- Party Room
- Elevator
Recreation
Pet Policy
- No Pets Allowed
Security
- Security Service
Map
About Skyline Plaza
Home Values in the Area
Average Home Value in this Area
Tax History
| Year | Tax Paid | Tax Assessment Tax Assessment Total Assessment is a certain percentage of the fair market value that is determined by local assessors to be the total taxable value of land and additions on the property. | Land | Improvement |
|---|---|---|---|---|
| 2024 | $3,129 | $270,130 | $54,000 | $216,130 |
| 2023 | $2,792 | $247,370 | $49,000 | $198,370 |
| 2022 | $2,644 | $231,190 | $46,000 | $185,190 |
| 2021 | $2,686 | $228,900 | $46,000 | $182,900 |
| 2020 | $2,556 | $215,940 | $43,000 | $172,940 |
| 2019 | $2,302 | $194,540 | $39,000 | $155,540 |
| 2018 | $2,191 | $190,490 | $38,000 | $152,490 |
| 2017 | $2,212 | $190,490 | $38,000 | $152,490 |
| 2016 | $2,207 | $190,490 | $38,000 | $152,490 |
| 2015 | $2,081 | $186,500 | $37,000 | $149,500 |
| 2014 | $1,921 | $172,500 | $35,000 | $137,500 |
Property History
| Date | Event | Price | Change | Sq Ft Price |
|---|---|---|---|---|
| 08/16/2025 08/16/25 | Price Changed | $299,900 | -1.7% | $314 / Sq Ft |
| 05/20/2025 05/20/25 | Price Changed | $305,000 | -0.7% | $319 / Sq Ft |
| 05/11/2025 05/11/25 | Price Changed | $307,000 | -2.5% | $321 / Sq Ft |
| 04/24/2025 04/24/25 | For Sale | $315,000 | -- | $329 / Sq Ft |
Purchase History
| Date | Type | Sale Price | Title Company |
|---|---|---|---|
| Warranty Deed | $290,000 | Cardinal Title | |
| Warranty Deed | $290,000 | Cardinal Title | |
| Deed | -- | None Available | |
| Deed | $91,500 | -- |
Mortgage History
| Date | Status | Loan Amount | Loan Type |
|---|---|---|---|
| Open | $284,747 | FHA | |
| Closed | $284,747 | FHA |
Source: Bright MLS
MLS Number: VAFX2235360
APN: 0623-09S-2202
- 3705 S George Mason Dr Unit 2414S
- 3701 S George Mason Dr Unit 1207N
- 3701 S George Mason Dr Unit 101N
- 3701 S George Mason Dr Unit 315N
- 3701 S George Mason Dr Unit 611N
- 3701 S George Mason Dr Unit 205N
- 3701 S George Mason Dr Unit 2109N
- 3701 S George Mason Dr Unit 401N
- 3709 S George Mason Dr Unit T3E
- 3709 S George Mason Dr Unit 114
- 3709 S George Mason Dr Unit 1106 E
- 3713 S George Mason Dr Unit 1204W
- 3713 S George Mason Dr Unit T5
- 5005 Domain Place
- 2108 S Dinwiddie St
- 5501 Seminary Rd Unit 2011S
- 5501 Seminary Rd Unit 804S
- 5563 Seminary Rd Unit 302
- 5565 Seminary Rd Unit 206
- 5565 Seminary Rd Unit 214
- 3705 S George Mason Dr Unit 2318S
- 3705 S George Mason Dr Unit 908S
- 3705 S George Mason Dr Unit 2513S
- 3705 S George Mason Dr Unit 102-S
- 3701 S George Mason Dr Unit 105N
- 3701 S George Mason Dr Unit 1802N
- 3701 S George Mason Dr Unit 2109N
- 3701 S George Mason Dr Unit 101N
- 3709 S George Mason Dr Unit 114
- 3602 S 14th St
- 3713 George Mason Unit 909 W
- 3713 S George Mason Dr Unit 303
- 3713 S George Mason Dr Unit 1710
- 1401 S Greenbrier St
- 3529 Leesburg Ct
- 5201 Leesburg Pike Unit 429.1408729
- 5201 Leesburg Pike Unit 433.1408730
- 5201 Leesburg Pike Unit 430.1408734
- 5201 Leesburg Pike Unit 642.1408747
- 5201 Leesburg Pike Unit 829.1408741
