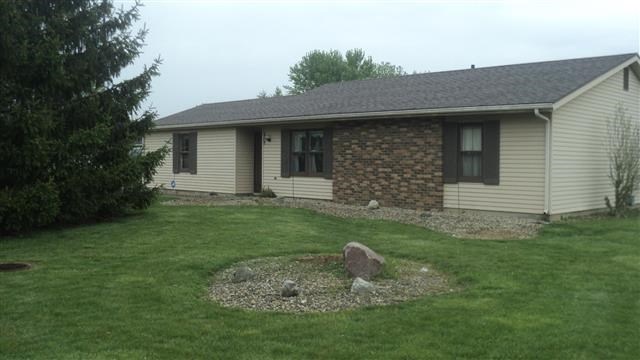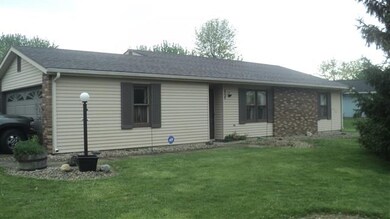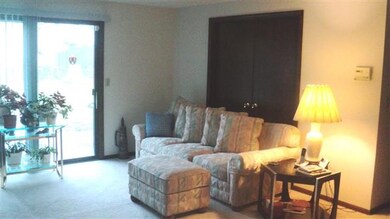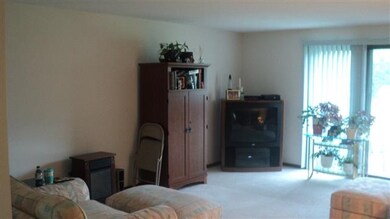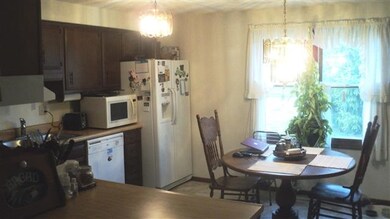
3705 Summersworth Run Fort Wayne, IN 46804
Southwest Fort Wayne NeighborhoodHighlights
- Ranch Style House
- Corner Lot
- Patio
- Aboite Elementary School Rated A
- 2 Car Attached Garage
- Home Security System
About This Home
As of August 2017Cozy ranch in Aboite ready to move in. GFA & WH 2004. Roof shingles 2006. Newer carpeting and linoleum(kitchen) throughout. Unique floor plan offers the livability of two bedrooms and a den or the more traditional three bedrooms. The third bedroom has french doors that open to the great room or close and use the more traditional door off the hallway. Bathroom is Jack-n-Jill style layout giving the master bedroom access to a full bath. Close to all the amenities; YMCA, Aboite Trails, Lutheran Hospital, I-69, Jefferson Pointe and all shopping! Winterfield has walkways throughout and park area with playsets for the kids and tennis court. Refrigerator, washer and dryer are negotiable(working but not warranted). Seller is offering a one year Global USA warranty. ADT security system. Seller currently pays $41 per month for monitoring system.
Last Agent to Sell the Property
Coldwell Banker Real Estate Group Listed on: 05/06/2013

Home Details
Home Type
- Single Family
Est. Annual Taxes
- $857
Year Built
- Built in 1983
Lot Details
- 10,500 Sq Ft Lot
- Lot Dimensions are 110x149x50x126
- Corner Lot
- Level Lot
HOA Fees
- $7 Monthly HOA Fees
Home Design
- 1,102 Sq Ft Home
- Ranch Style House
- Planned Development
- Brick Exterior Construction
- Slab Foundation
Kitchen
- Gas Oven or Range
- Disposal
Bedrooms and Bathrooms
- 3 Bedrooms
- En-Suite Primary Bedroom
Parking
- 2 Car Attached Garage
- Garage Door Opener
Utilities
- Forced Air Heating and Cooling System
- Heating System Uses Gas
Additional Features
- Electric Dryer Hookup
- Patio
- Suburban Location
Listing and Financial Details
- Assessor Parcel Number 02-11-14-306-001.000-075
Ownership History
Purchase Details
Home Financials for this Owner
Home Financials are based on the most recent Mortgage that was taken out on this home.Purchase Details
Home Financials for this Owner
Home Financials are based on the most recent Mortgage that was taken out on this home.Purchase Details
Home Financials for this Owner
Home Financials are based on the most recent Mortgage that was taken out on this home.Purchase Details
Home Financials for this Owner
Home Financials are based on the most recent Mortgage that was taken out on this home.Similar Homes in Fort Wayne, IN
Home Values in the Area
Average Home Value in this Area
Purchase History
| Date | Type | Sale Price | Title Company |
|---|---|---|---|
| Warranty Deed | -- | Fidelity Natl Title Co Llc | |
| Warranty Deed | -- | Centurion Land Title Inc | |
| Interfamily Deed Transfer | -- | Trademark Title | |
| Interfamily Deed Transfer | -- | Lawyers Title |
Mortgage History
| Date | Status | Loan Amount | Loan Type |
|---|---|---|---|
| Open | $89,600 | New Conventional | |
| Previous Owner | $84,450 | New Conventional | |
| Previous Owner | $85,500 | New Conventional | |
| Previous Owner | $77,000 | New Conventional | |
| Previous Owner | $67,500 | New Conventional |
Property History
| Date | Event | Price | Change | Sq Ft Price |
|---|---|---|---|---|
| 08/23/2017 08/23/17 | Sold | $112,000 | -2.6% | $104 / Sq Ft |
| 07/21/2017 07/21/17 | Pending | -- | -- | -- |
| 06/19/2017 06/19/17 | For Sale | $115,000 | +23.0% | $107 / Sq Ft |
| 10/10/2013 10/10/13 | Sold | $93,500 | -1.5% | $85 / Sq Ft |
| 09/19/2013 09/19/13 | Pending | -- | -- | -- |
| 05/06/2013 05/06/13 | For Sale | $94,900 | -- | $86 / Sq Ft |
Tax History Compared to Growth
Tax History
| Year | Tax Paid | Tax Assessment Tax Assessment Total Assessment is a certain percentage of the fair market value that is determined by local assessors to be the total taxable value of land and additions on the property. | Land | Improvement |
|---|---|---|---|---|
| 2024 | $1,779 | $200,800 | $48,300 | $152,500 |
| 2022 | $1,743 | $163,200 | $25,500 | $137,700 |
| 2021 | $1,488 | $143,100 | $25,500 | $117,600 |
| 2020 | $1,401 | $134,600 | $25,500 | $109,100 |
| 2019 | $1,320 | $126,700 | $25,500 | $101,200 |
| 2018 | $1,128 | $112,100 | $25,500 | $86,600 |
| 2017 | $1,023 | $103,600 | $25,500 | $78,100 |
| 2016 | $998 | $101,400 | $25,500 | $75,900 |
| 2014 | $887 | $96,300 | $25,500 | $70,800 |
| 2013 | $924 | $97,700 | $25,500 | $72,200 |
Agents Affiliated with this Home
-
Denise Smothermon

Seller's Agent in 2017
Denise Smothermon
North Eastern Group Realty
(260) 710-6882
6 in this area
92 Total Sales
-
Nikki King

Buyer's Agent in 2017
Nikki King
King Realty, LLC
(260) 625-4115
2 in this area
138 Total Sales
-
Richard Hilker

Seller's Agent in 2013
Richard Hilker
Coldwell Banker Real Estate Group
(260) 466-1525
28 in this area
61 Total Sales
-
Colleen Hilker

Seller Co-Listing Agent in 2013
Colleen Hilker
Coldwell Banker Real Estate Group
(260) 466-6080
15 in this area
32 Total Sales
Map
Source: Indiana Regional MLS
MLS Number: 201304651
APN: 02-11-14-306-001.000-075
- 3612 Paddock Ct
- 8816 Beacon Woods Place
- 3723 Pebblewood Place
- 4218 Turf Ln
- 4327 Locust Spring Place
- 2934 Carrington Dr
- 2928 Sugarmans Trail
- 9931 Aboite Center Rd
- 2915 Sugarmans Trail
- 3216 Copper Hill Run
- 8426 Creekside Place
- 10217 Lake Tahoe Ct
- 8727 Chimney Hill Place
- 4527 Leeward Cove
- 10328 Unita Dr
- 2617 Covington Woods Blvd
- 10012 Houndshill Place
- 10516 N Westlakes Dr
- 10425 Lake Tahoe Dr
- 8615 Timbermill Place
