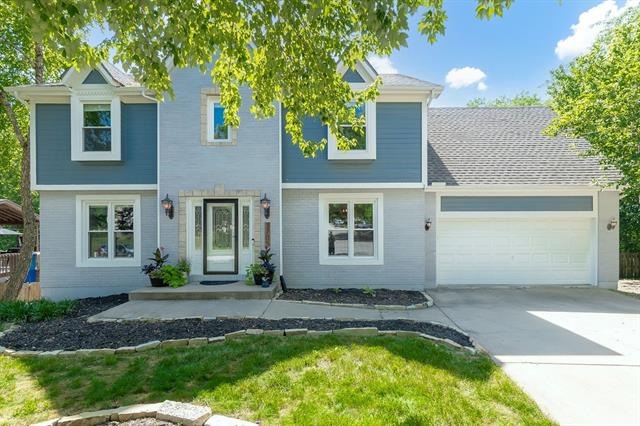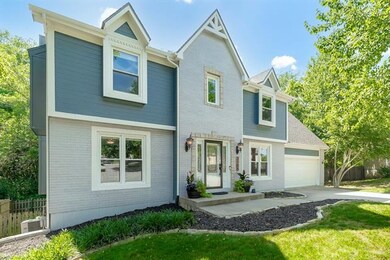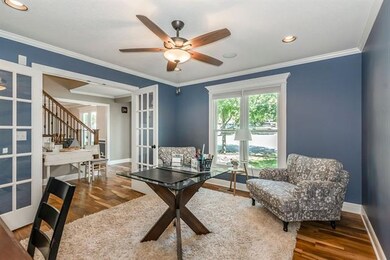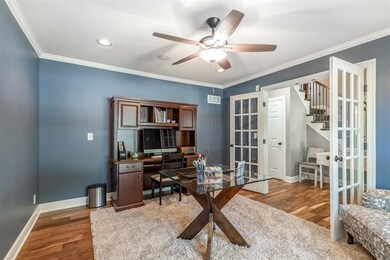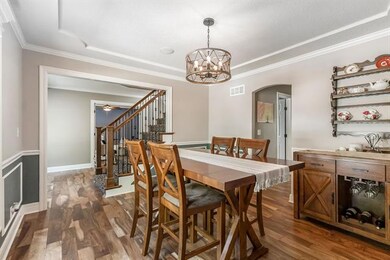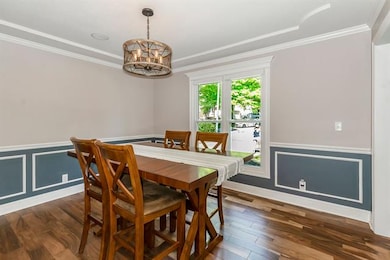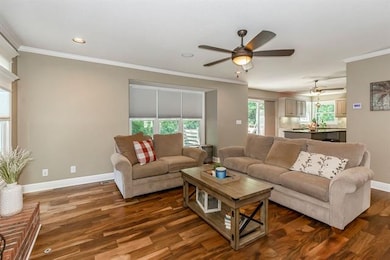
3705 SW Kimstin Cir Blue Springs, MO 64015
Highlights
- Custom Closet System
- Deck
- Recreation Room
- Franklin Smith Elementary School Rated A
- Family Room with Fireplace
- Vaulted Ceiling
About This Home
As of July 2021This gorgeous 2 story home was completely remodeled and updated with modern design and finishes in 2015. Features include a whole home audio system which is wirelessly controlled, tons of crown molding throughout, all baths have custom vanities with granite countertops and basement bathroom includes steam shower. Kitchen has custom cabinets, granite countertops, under-cabinet lighting, stainless steel appliances and refrigerator stays! Enjoy the oversized eat-in kitchen island with additional storage. Huge master bedroom with sitting room includes fireplace and built-in bookcases. Master bathroom has laundry, huge closet and heated tile floors. Spacious finished walk-out basement with epoxy concrete floors and custom carpet along with custom wet-bar. Enjoy entertaining guests with the oversized two tier deck in backyard! Exterior was painted and new gutters installed in 2018. Don't miss this beautiful home with lots of features and updates in award winning Blue Springs School District!
Last Buyer's Agent
Jo Chavez
Redfin Corporation License #SP00239302

Home Details
Home Type
- Single Family
Est. Annual Taxes
- $6,477
Year Built
- Built in 1990
Lot Details
- 10,158 Sq Ft Lot
- Cul-De-Sac
- Wood Fence
- Many Trees
HOA Fees
- $10 Monthly HOA Fees
Parking
- 2 Car Attached Garage
- Front Facing Garage
Home Design
- Traditional Architecture
- Frame Construction
- Composition Roof
Interior Spaces
- Wet Bar: Partial Carpeting, Ceiling Fan(s), Wet Bar, Built-in Features, Carpet, Fireplace, Shades/Blinds, Ceramic Tiles, Double Vanity, Shower Only, Walk-In Closet(s), Shower Over Tub, Wood Floor, Granite Counters, Kitchen Island
- Central Vacuum
- Built-In Features: Partial Carpeting, Ceiling Fan(s), Wet Bar, Built-in Features, Carpet, Fireplace, Shades/Blinds, Ceramic Tiles, Double Vanity, Shower Only, Walk-In Closet(s), Shower Over Tub, Wood Floor, Granite Counters, Kitchen Island
- Vaulted Ceiling
- Ceiling Fan: Partial Carpeting, Ceiling Fan(s), Wet Bar, Built-in Features, Carpet, Fireplace, Shades/Blinds, Ceramic Tiles, Double Vanity, Shower Only, Walk-In Closet(s), Shower Over Tub, Wood Floor, Granite Counters, Kitchen Island
- Skylights
- Fireplace With Gas Starter
- Shades
- Plantation Shutters
- Drapes & Rods
- Family Room with Fireplace
- 2 Fireplaces
- Separate Formal Living Room
- Sitting Room
- Formal Dining Room
- Recreation Room
Kitchen
- Gas Oven or Range
- Dishwasher
- Stainless Steel Appliances
- Kitchen Island
- Granite Countertops
- Laminate Countertops
- Disposal
Flooring
- Wood
- Wall to Wall Carpet
- Linoleum
- Laminate
- Stone
- Ceramic Tile
- Luxury Vinyl Plank Tile
- Luxury Vinyl Tile
Bedrooms and Bathrooms
- 4 Bedrooms
- Custom Closet System
- Cedar Closet: Partial Carpeting, Ceiling Fan(s), Wet Bar, Built-in Features, Carpet, Fireplace, Shades/Blinds, Ceramic Tiles, Double Vanity, Shower Only, Walk-In Closet(s), Shower Over Tub, Wood Floor, Granite Counters, Kitchen Island
- Walk-In Closet: Partial Carpeting, Ceiling Fan(s), Wet Bar, Built-in Features, Carpet, Fireplace, Shades/Blinds, Ceramic Tiles, Double Vanity, Shower Only, Walk-In Closet(s), Shower Over Tub, Wood Floor, Granite Counters, Kitchen Island
- Double Vanity
- <<tubWithShowerToken>>
Finished Basement
- Walk-Out Basement
- Sump Pump
Home Security
- Smart Thermostat
- Storm Doors
Outdoor Features
- Deck
- Enclosed patio or porch
Schools
- Franklin Elementary School
- Blue Springs South High School
Utilities
- Central Heating and Cooling System
Community Details
- Kimstin Place HOA
- Kimstin Place Subdivision
Listing and Financial Details
- Exclusions: see sellers disclosure
- Assessor Parcel Number 42-200-22-12-00-0-00-000
Ownership History
Purchase Details
Home Financials for this Owner
Home Financials are based on the most recent Mortgage that was taken out on this home.Purchase Details
Home Financials for this Owner
Home Financials are based on the most recent Mortgage that was taken out on this home.Purchase Details
Purchase Details
Purchase Details
Home Financials for this Owner
Home Financials are based on the most recent Mortgage that was taken out on this home.Similar Homes in Blue Springs, MO
Home Values in the Area
Average Home Value in this Area
Purchase History
| Date | Type | Sale Price | Title Company |
|---|---|---|---|
| Warranty Deed | -- | None Available | |
| Deed | -- | Stewart Title Co | |
| Interfamily Deed Transfer | -- | Stewart Title Co Midwest Div | |
| Interfamily Deed Transfer | -- | None Available | |
| Warranty Deed | -- | Kansas City Title |
Mortgage History
| Date | Status | Loan Amount | Loan Type |
|---|---|---|---|
| Open | $440,300 | VA | |
| Previous Owner | $247,400 | New Conventional | |
| Previous Owner | $265,000 | New Conventional | |
| Previous Owner | $215,000 | Purchase Money Mortgage |
Property History
| Date | Event | Price | Change | Sq Ft Price |
|---|---|---|---|---|
| 05/23/2025 05/23/25 | For Sale | $475,000 | +11.8% | $131 / Sq Ft |
| 07/20/2021 07/20/21 | Sold | -- | -- | -- |
| 06/21/2021 06/21/21 | Price Changed | $425,000 | +6.3% | $117 / Sq Ft |
| 06/20/2021 06/20/21 | Pending | -- | -- | -- |
| 06/16/2021 06/16/21 | For Sale | $400,000 | -- | $110 / Sq Ft |
Tax History Compared to Growth
Tax History
| Year | Tax Paid | Tax Assessment Tax Assessment Total Assessment is a certain percentage of the fair market value that is determined by local assessors to be the total taxable value of land and additions on the property. | Land | Improvement |
|---|---|---|---|---|
| 2024 | $6,477 | $79,386 | $6,547 | $72,839 |
| 2023 | $6,352 | $79,386 | $6,962 | $72,424 |
| 2022 | $5,126 | $56,620 | $5,318 | $51,302 |
| 2021 | $5,121 | $56,620 | $5,318 | $51,302 |
| 2020 | $4,572 | $51,414 | $5,318 | $46,096 |
| 2019 | $4,420 | $51,414 | $5,318 | $46,096 |
| 2018 | $918,563 | $44,747 | $4,629 | $40,118 |
| 2017 | $3,997 | $44,747 | $4,629 | $40,118 |
| 2016 | $3,172 | $35,606 | $5,871 | $29,735 |
| 2014 | -- | $33,363 | $5,871 | $27,492 |
Agents Affiliated with this Home
-
J
Seller's Agent in 2025
Jo Chavez
Redfin Corporation
-
M
Seller Co-Listing Agent in 2025
Mikki Sander
Redfin Corporation
-
KBT KCN Team
K
Seller's Agent in 2021
KBT KCN Team
ReeceNichols - Lees Summit
(913) 293-6662
36 in this area
2,125 Total Sales
-
Tami Froehlich
T
Seller Co-Listing Agent in 2021
Tami Froehlich
ReeceNichols - Lees Summit
(816) 225-7833
13 in this area
158 Total Sales
Map
Source: Heartland MLS
MLS Number: 2327927
APN: 42-200-22-12-00-0-00-000
- 3812 SW McDanial Ave
- 605 SW Shadow Glen Dr
- 607 SW Shadow Glen Dr
- 603 SW Shadow Glen Dr
- 601 SW Shadow Glen Dr
- 632 SW Shadow Glen Ct
- 3251 SW Shadow Brook Dr
- 3222 SW Shadow Brook Dr
- 3223 SW Shadow Brook Dr
- 62 Beach Dr
- 37 Beach Dr
- 600 SW Woods Chapel Rd
- 148 Beach Dr
- 705 SW 31st Ct
- 152 Beach Dr
- 27 Beach Dr
- 70 Beach Dr
- 3316 NW Shannon Dr
- 148 Anchor Dr
- 2619 SW Morningside Dr
