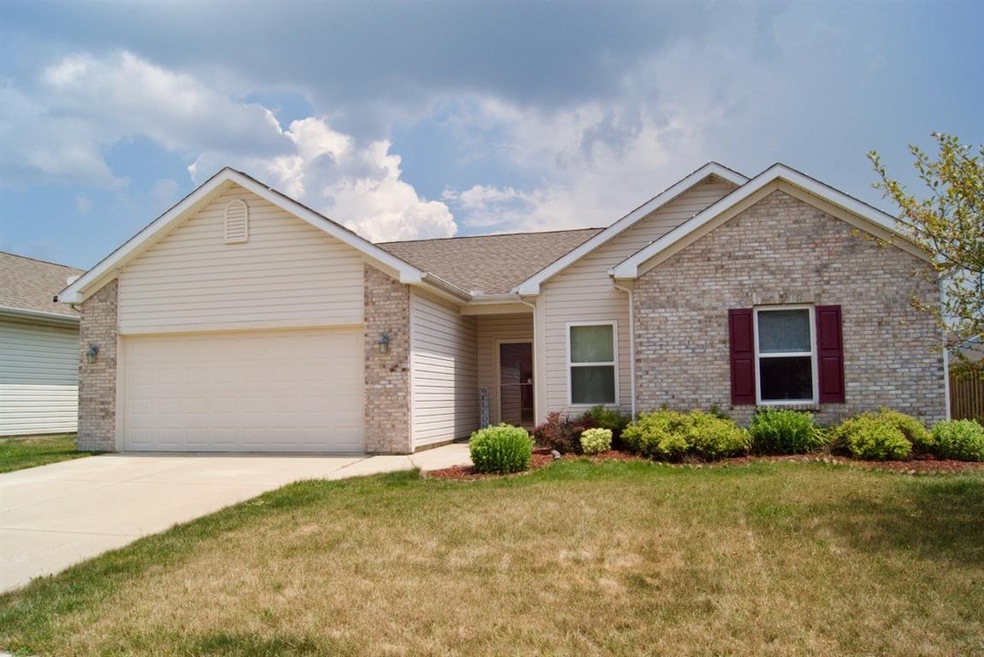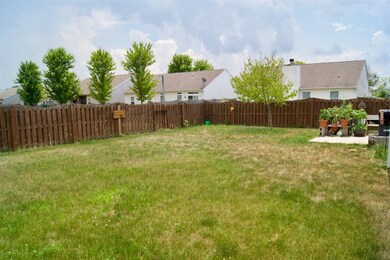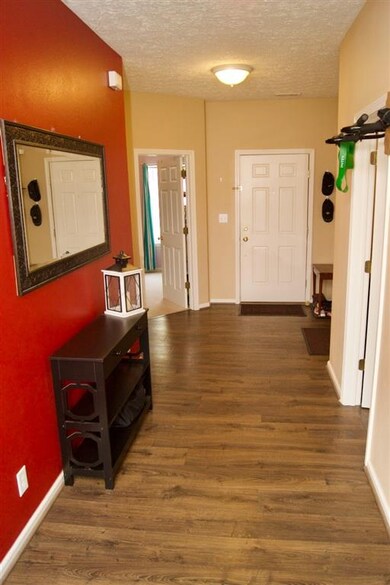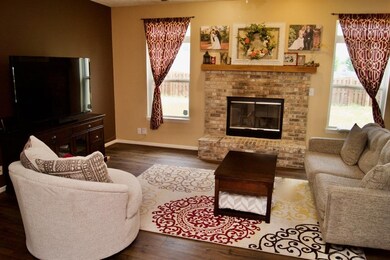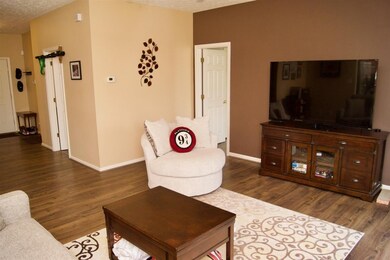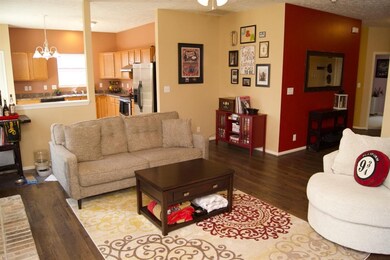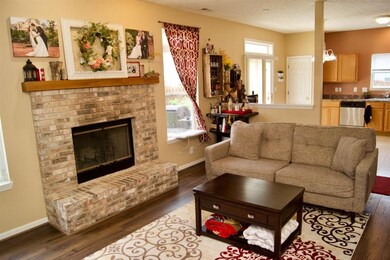
3705 Tesla Dr West Lafayette, IN 47906
Highlights
- Primary Bedroom Suite
- Ranch Style House
- Eat-In Kitchen
- Klondike Middle School Rated A-
- 2 Car Attached Garage
- Double Vanity
About This Home
As of August 2020Fantastic 3 BR with den close to Purdue! The 9 foot ceilings and the transom windows give this house an airy and light filled feeling. As you enter the foyer the den with French doors is on your right. This could be a 4th bedroom if that suits your needs better. Two more roomy bedrooms on that wing of the house as well as a full bath. The living room has a cozy wood burning fireplace and a lovely mantle. The eat-in kitchen has plenty of storage and counter tops. Master bedroom features roomy walk-in closet and lovely master bath with dual sink vanity. The yard is fully fenced with a wood privacy fence and also has a garden area. Gorgeous new flooring through-out the foyer, living room and master. Washer & dryer included. Hurry!!
Last Agent to Sell the Property
Meg Howlett
F.C. Tucker/Shook Listed on: 07/08/2020

Home Details
Home Type
- Single Family
Est. Annual Taxes
- $885
Year Built
- Built in 2008
Lot Details
- 6,970 Sq Ft Lot
- Lot Dimensions are 60x115
- Property is Fully Fenced
- Privacy Fence
- Wood Fence
- Landscaped
- Level Lot
Parking
- 2 Car Attached Garage
- Garage Door Opener
- Driveway
Home Design
- Ranch Style House
- Brick Exterior Construction
- Slab Foundation
- Shingle Roof
- Asphalt Roof
- Vinyl Construction Material
Interior Spaces
- 1,644 Sq Ft Home
- Ceiling height of 9 feet or more
- Wood Burning Fireplace
- Entrance Foyer
- Living Room with Fireplace
- Fire and Smoke Detector
Kitchen
- Eat-In Kitchen
- Electric Oven or Range
- Disposal
Flooring
- Laminate
- Vinyl
Bedrooms and Bathrooms
- 3 Bedrooms
- Primary Bedroom Suite
- Split Bedroom Floorplan
- Walk-In Closet
- 2 Full Bathrooms
- Double Vanity
Laundry
- Laundry on main level
- Electric Dryer Hookup
Schools
- Klondike Elementary And Middle School
- William Henry Harrison High School
Utilities
- Forced Air Heating and Cooling System
- Private Sewer
- Cable TV Available
Additional Features
- Patio
- Suburban Location
Listing and Financial Details
- Assessor Parcel Number 79-06-10-329-036.000-022
Community Details
Overview
- Lindberg Village Subdivision
Recreation
- Community Playground
Ownership History
Purchase Details
Purchase Details
Home Financials for this Owner
Home Financials are based on the most recent Mortgage that was taken out on this home.Purchase Details
Home Financials for this Owner
Home Financials are based on the most recent Mortgage that was taken out on this home.Purchase Details
Home Financials for this Owner
Home Financials are based on the most recent Mortgage that was taken out on this home.Similar Homes in West Lafayette, IN
Home Values in the Area
Average Home Value in this Area
Purchase History
| Date | Type | Sale Price | Title Company |
|---|---|---|---|
| Quit Claim Deed | -- | None Listed On Document | |
| Warranty Deed | -- | None Available | |
| Warranty Deed | -- | -- | |
| Warranty Deed | -- | None Available |
Mortgage History
| Date | Status | Loan Amount | Loan Type |
|---|---|---|---|
| Previous Owner | $136,500 | New Conventional | |
| Previous Owner | $116,800 | New Conventional | |
| Previous Owner | $142,063 | VA | |
| Previous Owner | $143,010 | VA |
Property History
| Date | Event | Price | Change | Sq Ft Price |
|---|---|---|---|---|
| 08/07/2020 08/07/20 | Sold | $195,000 | +1.3% | $119 / Sq Ft |
| 07/09/2020 07/09/20 | Pending | -- | -- | -- |
| 07/08/2020 07/08/20 | For Sale | $192,500 | +31.8% | $117 / Sq Ft |
| 03/31/2015 03/31/15 | Sold | $146,000 | -1.4% | $88 / Sq Ft |
| 02/28/2015 02/28/15 | Pending | -- | -- | -- |
| 02/13/2015 02/13/15 | For Sale | $148,000 | -- | $89 / Sq Ft |
Tax History Compared to Growth
Tax History
| Year | Tax Paid | Tax Assessment Tax Assessment Total Assessment is a certain percentage of the fair market value that is determined by local assessors to be the total taxable value of land and additions on the property. | Land | Improvement |
|---|---|---|---|---|
| 2024 | $1,415 | $217,000 | $37,100 | $179,900 |
| 2023 | $3,638 | $241,200 | $37,100 | $204,100 |
| 2022 | $3,117 | $206,900 | $37,100 | $169,800 |
| 2021 | $2,610 | $179,300 | $37,100 | $142,200 |
| 2020 | $987 | $164,400 | $37,100 | $127,300 |
| 2019 | $885 | $156,200 | $37,100 | $119,100 |
| 2018 | $735 | $139,900 | $28,500 | $111,400 |
| 2017 | $756 | $142,600 | $28,500 | $114,100 |
| 2016 | $742 | $141,700 | $28,500 | $113,200 |
| 2014 | $698 | $136,400 | $28,500 | $107,900 |
| 2013 | $688 | $130,900 | $28,500 | $102,400 |
Agents Affiliated with this Home
-
M
Seller's Agent in 2020
Meg Howlett
F.C. Tucker/Shook
-
Jing Zhang

Buyer's Agent in 2020
Jing Zhang
Keller Williams Lafayette
(765) 409-2783
159 Total Sales
-
Catherine Yeoman-Stetler

Seller's Agent in 2015
Catherine Yeoman-Stetler
Nightingale Real Estate
(765) 491-6039
161 Total Sales
Map
Source: Indiana Regional MLS
MLS Number: 202026009
APN: 79-06-10-329-036.000-022
- 3445 Wright Ct
- 3448 Alysheba Dr
- 3318 Reed St
- 1845 Alydar Dr
- 2175 Cushing Dr
- 2425 Gatten Farm Way
- 1827 Alydar Dr
- 4015 Ridgefield Ct
- 3307 Secretariat Cir
- 1914 Bayberry Ln
- 2855 Bentbrook Ln
- 3290 Mikkola Ct
- 2184 Ringneck Rd
- 124 Georgton Ct
- 1754 Twin Lakes Cir
- 1970 Petit Dr
- 2846 Grackle Ln
- 1787 Twin Lakes Cir
- 2053 Nightjar Ct
- 2831 Grackle Ln
