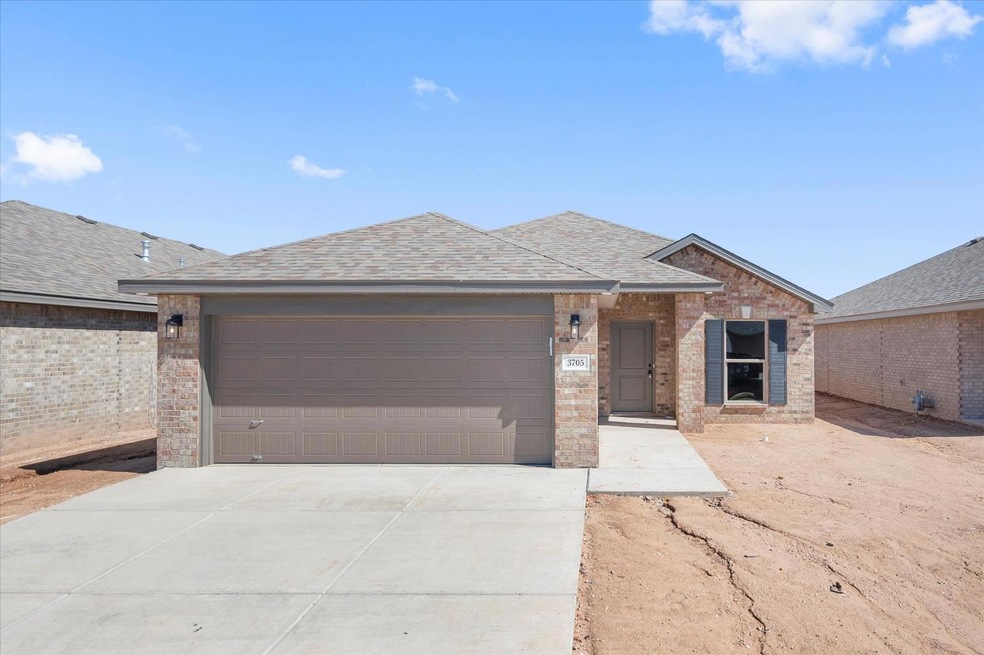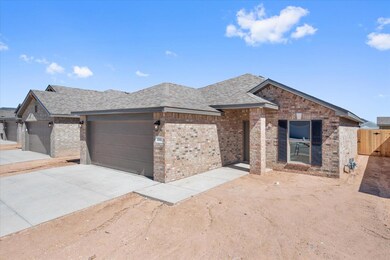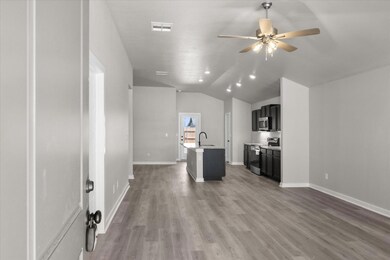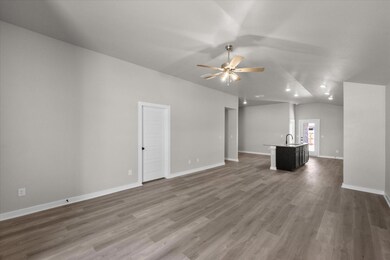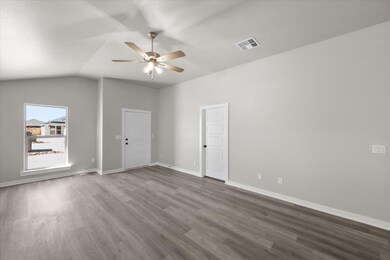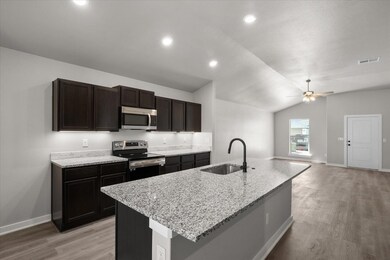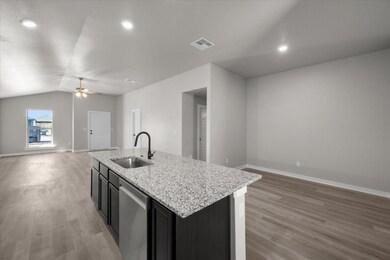
3705 Urbana Place Lubbock, TX 79407
Highlights
- New Construction
- Granite Countertops
- 2 Car Attached Garage
- Bennett Elementary School Rated A
- Fenced Yard
- Walk-In Closet
About This Home
As of December 2023Up to $12k + 5.99% interest rate if we close before 1/3/2024! Brand-New, Move-In Ready Home! This charming 1,550 sq. ft, 3-bedroom, 2-bath home welcomes you with an all-brick exterior covered front entry. The open concept is ideal for family gatherings, with a spacious living and dining area. The kitchen island provides additional seating options with plenty of counterspace and modern stainless steel LG appliances. The primary suite boasts a large walk-in closet complete with ample built-in shelves. The covered back patio is perfect for relaxing and enjoying the beautiful West Texas evenings. (Estimated completion: early October)
Last Agent to Sell the Property
Avenue Real Estate License #0756690 Listed on: 09/29/2023
Home Details
Home Type
- Single Family
Year Built
- Built in 2023 | New Construction
Lot Details
- 5,175 Sq Ft Lot
- Fenced Yard
- Landscaped
Parking
- 2 Car Attached Garage
- Garage Door Opener
Home Design
- Brick Exterior Construction
- Slab Foundation
- Composition Roof
Interior Spaces
- 1,550 Sq Ft Home
- Ceiling Fan
- Dining Room
Kitchen
- Free-Standing Electric Range
- Free-Standing Range
- <<microwave>>
- Dishwasher
- Kitchen Island
- Granite Countertops
- Disposal
Bedrooms and Bathrooms
- 3 Bedrooms
- En-Suite Bathroom
- Walk-In Closet
- 2 Full Bathrooms
Utilities
- Central Heating and Cooling System
- Heating System Uses Natural Gas
- Hot Water Circulator
Listing and Financial Details
- Assessor Parcel Number TAX ID NOT FOUND
Similar Homes in Lubbock, TX
Home Values in the Area
Average Home Value in this Area
Property History
| Date | Event | Price | Change | Sq Ft Price |
|---|---|---|---|---|
| 07/16/2025 07/16/25 | For Sale | $244,000 | +17.2% | $143 / Sq Ft |
| 12/06/2023 12/06/23 | Sold | -- | -- | -- |
| 11/06/2023 11/06/23 | Pending | -- | -- | -- |
| 10/31/2023 10/31/23 | Price Changed | $208,205 | -2.3% | $134 / Sq Ft |
| 10/23/2023 10/23/23 | Price Changed | $213,205 | -0.5% | $138 / Sq Ft |
| 09/29/2023 09/29/23 | For Sale | $214,225 | -- | $138 / Sq Ft |
Tax History Compared to Growth
Agents Affiliated with this Home
-
Amy Cox

Seller's Agent in 2025
Amy Cox
ALL Real Estate, LLC
(806) 543-6095
718 Total Sales
-
Hillary Martin

Seller's Agent in 2023
Hillary Martin
Avenue Real Estate
(806) 392-8221
1,010 Total Sales
-
Deborah Perez-Ruiz

Buyer's Agent in 2023
Deborah Perez-Ruiz
MoVaDe Realty
(806) 535-3016
75 Total Sales
Map
Source: Lubbock Association of REALTORS®
MLS Number: 202314654
- 6303 Wausau Ave
- 6301 Wausau Ave
- 6011 Wausau Ave
- 6009 Wausau Ave
- 7516 66th St
- 6302 Volney Ave
- 7613 61st St
- 6010 Volney Ave
- 6004 Volney Ave
- 6013 Volney Ave
- 6002 Volney Ave
- 6011 Volney Ave
- 6009 Volney Ave
- 6005 Volney Ave
- 7611 60th St
- 6012 Virginia Ave
- 6008 Virginia Ave
- 6002 Virginia Ave
- 6005 Virginia Ave
- 6003 Virginia Ave
