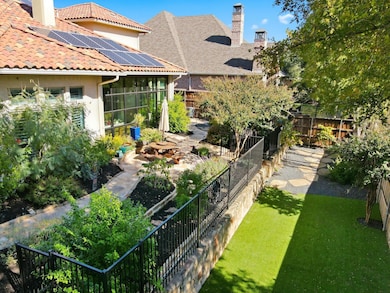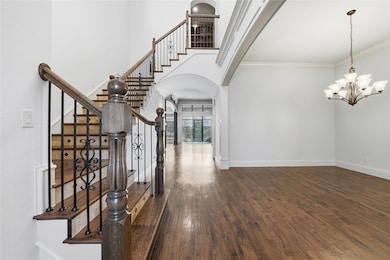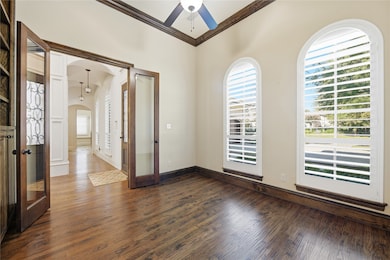3705 Valencia Ct Flower Mound, TX 75022
Wellington NeighborhoodEstimated payment $6,919/month
Highlights
- Solar Power System
- Gated Community
- Family Room with Fireplace
- Wellington Elementary School Rated A
- Open Floorplan
- Vaulted Ceiling
About This Home
STUNNING ESTATE SET WITHIN AN EXCLUSIVE GATED COMMUNITY NESTLED ON A QUIET CUL-DE-SAC! Elegance, privacy and sophistication combine in this remarkable home graced with extensive handscraped wood floors, new carpet, fresh paint, plantation shutters, crown molding, soaring ceilings, a debt-free solar panel system, solar tubes for natural light, and recently replaced HVAC units. Work comfortably from home in your office, complete with a built-in desk and bookshelves, or gather around the fireplace in the family room offering an entertainment center and built-in speakers. Enjoy an easy, elevated cooking experience in the chef's kitchen featuring granite counters, high-end stainless steel appliances including a hybrid range with natural gas plus an induction cooktop, a prep kitchen with a second sink, decorative backsplash, under cabinet lighting, pendant lights, an island with a breakfast bar, a walk-in pantry, and a refrigerator. Unwind in the luxurious primary suite showcasing a tray ceiling, massive frameless shower with dual shower heads and body sprayers, separate granite vanities, 2 walk-in closets with built-in dressers, and a bay window sitting area. The downstairs secondary bedroom and full bath provide a versatile space for guests or extended family. Entertain in the huge game room with a snack bar or watch hit movies in the private media designed for theater-style seating, including built-in speakers, dimmable lighting, and pre-wiring for a projector or flat screen TV. Curl up with a good book in your light and bright sunroom boasting a fireplace, ceiling fan, and sink with a prep area. Make the most of outdoor living in your tiered backyard offering impeccable landscaping, low-maintenance rocks and artificial turf grass, a spacious patio, and travertine walkway. Utilize the 3-car garage with epoxy floors and lots of cabinets. HOA fees include yard maintenance. Attends top-rated Flower Mound schools! Click the Virtual Tour link to see the 3D Tour!
Listing Agent
Berkshire HathawayHS PenFed TX Brokerage Phone: 972-899-5600 License #0484034 Listed on: 11/20/2025

Open House Schedule
-
Saturday, November 22, 202512:30 to 2:30 pm11/22/2025 12:30:00 PM +00:0011/22/2025 2:30:00 PM +00:00Add to Calendar
Home Details
Home Type
- Single Family
Est. Annual Taxes
- $17,267
Year Built
- Built in 2013
Lot Details
- 0.27 Acre Lot
- Cul-De-Sac
- Wood Fence
- Aluminum or Metal Fence
- Water-Smart Landscaping
- Interior Lot
- Sprinkler System
- Private Yard
HOA Fees
- $200 Monthly HOA Fees
Parking
- 3 Car Attached Garage
- Epoxy
- Garage Door Opener
- Driveway
Home Design
- Mediterranean Architecture
- Brick Exterior Construction
- Slab Foundation
Interior Spaces
- 4,463 Sq Ft Home
- 2-Story Property
- Open Floorplan
- Wet Bar
- Wired For Sound
- Built-In Features
- Crown Molding
- Vaulted Ceiling
- Skylights
- Decorative Lighting
- Pendant Lighting
- Gas Log Fireplace
- Fireplace Features Masonry
- Plantation Shutters
- Bay Window
- Family Room with Fireplace
- 2 Fireplaces
Kitchen
- Eat-In Kitchen
- Walk-In Pantry
- Double Oven
- Electric Oven
- Gas Cooktop
- Microwave
- Dishwasher
- Kitchen Island
- Granite Countertops
- Disposal
Flooring
- Wood
- Carpet
- Concrete
- Tile
- Slate Flooring
Bedrooms and Bathrooms
- 4 Bedrooms
- Walk-In Closet
Laundry
- Laundry in Utility Room
- Washer and Gas Dryer Hookup
Eco-Friendly Details
- Energy-Efficient Appliances
- Energy-Efficient Lighting
- Energy-Efficient Insulation
- Rain or Freeze Sensor
- Energy-Efficient Thermostat
- Solar Power System
Outdoor Features
- Covered Patio or Porch
- Exterior Lighting
- Rain Gutters
Schools
- Wellington Elementary School
- Flower Mound High School
Utilities
- Forced Air Zoned Heating and Cooling System
- Vented Exhaust Fan
- High Speed Internet
- Cable TV Available
Listing and Financial Details
- Tax Lot 9
- Assessor Parcel Number R339737
Community Details
Overview
- Association fees include management, ground maintenance
- Vilamour HOA
- Vilamoura Subdivision
Security
- Gated Community
Map
Home Values in the Area
Average Home Value in this Area
Tax History
| Year | Tax Paid | Tax Assessment Tax Assessment Total Assessment is a certain percentage of the fair market value that is determined by local assessors to be the total taxable value of land and additions on the property. | Land | Improvement |
|---|---|---|---|---|
| 2025 | $15,639 | $1,021,097 | $293,066 | $728,031 |
| 2024 | $17,273 | $1,020,318 | $0 | $0 |
| 2023 | $14,059 | $927,562 | $293,066 | $986,321 |
| 2022 | $15,679 | $843,238 | $293,066 | $879,608 |
| 2021 | $15,399 | $766,580 | $168,958 | $597,622 |
| 2020 | $14,611 | $730,825 | $168,958 | $561,867 |
| 2019 | $15,383 | $742,406 | $168,958 | $573,448 |
| 2018 | $14,770 | $708,612 | $168,958 | $539,654 |
| 2017 | $15,688 | $744,407 | $168,958 | $575,449 |
| 2016 | $15,164 | $690,509 | $168,958 | $521,551 |
| 2015 | $15,821 | $630,008 | $168,958 | $461,050 |
| 2014 | $15,821 | $776,428 | $168,958 | $607,470 |
| 2013 | -- | $168,958 | $168,958 | $0 |
Property History
| Date | Event | Price | List to Sale | Price per Sq Ft |
|---|---|---|---|---|
| 11/20/2025 11/20/25 | For Sale | $999,900 | -- | $224 / Sq Ft |
Purchase History
| Date | Type | Sale Price | Title Company |
|---|---|---|---|
| Warranty Deed | -- | Stewart |
Source: North Texas Real Estate Information Systems (NTREIS)
MLS Number: 21113178
APN: R339737
- 3605 Fieldcrest Rd
- 3705 Kales Ln
- 2904 Cedar Pass Ct
- 2913 Cedar Pass Ct
- 3828 Richland Rd
- 2709 Northview Ct
- 2224 Sleepy Lagoon
- 2017 Simmons Rd
- 3601 Gaitland Cir
- 1916 Skelton St
- 3109 Emory Dr
- 2124 Moonlight Bay
- 4105 Tulane St
- 3012 Reid Dr
- 2225 Starleaf Place
- 2908 Eastbourne Ln
- 3808 Anne Cir
- 0 Farm To Market 1171
- 3227 Walnut Grove Place
- 1904 Woodland Blvd
- 2908 Pioneer Park Dr
- 3508 Diamond Point Dr
- 3721 Britford Dr
- 3604 Everton Dr
- 3109 Emory Dr
- 3616 Gaitland Cir
- 3112 Black Walnut Dr
- 2369 Red Maple Rd
- 2205 Starleaf Place
- 2900 Stanford Dr
- 2801 Cypress Leaf Ln
- 3309 Beckingham Ct
- 2825 Waverly Rd Unit ID1060868P
- 4027 Mattise Dr
- 2608 Glenridge Dr
- 2700 Lake Crest Dr
- 2409 Katina Dr
- 2100 Remmington Dr
- 3409 Windchase Dr
- 2517 Centenary Dr






