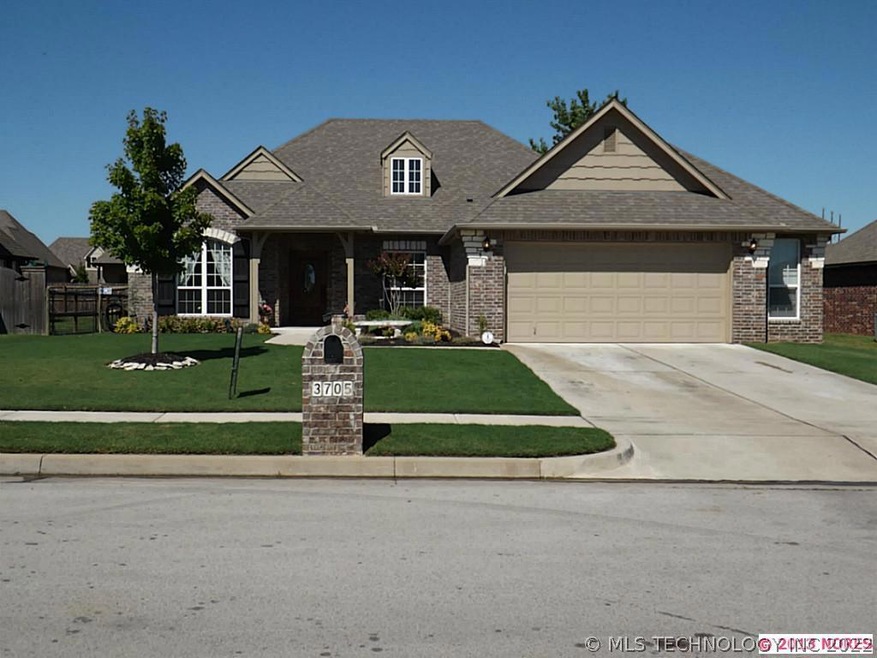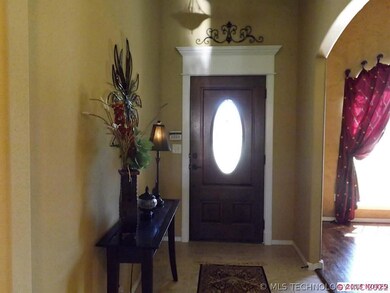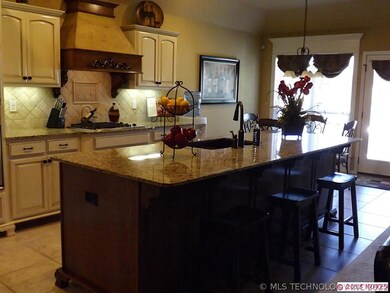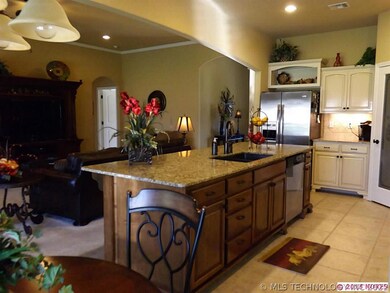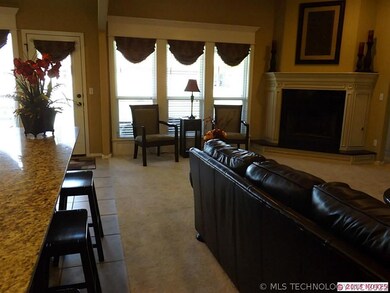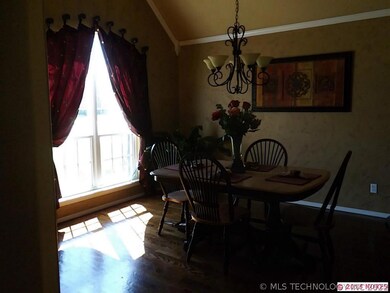
Highlights
- Attic
- Ceiling height of 9 feet on the main level
- Programmable Thermostat
- Jenks West Elementary School Rated A
- Attached Garage
- Four Sided Brick Exterior Elevation
About This Home
As of April 2014Beautiful custom show home.4BR or BR with Study,2.5 garage.Kitchen is open & is a work of art!Huge ctr island with giant slab of granite. Crown thoughout.formal dining/gorgeous hardwoods,Custom Cab/sky high ceilings.This home is 4 yrs old & in pristine.
Last Agent to Sell the Property
Dennis Hall Realtors License #36619 Listed on: 09/19/2013
Last Buyer's Agent
Dawn Koenig
Inactive Office License #160551
Home Details
Home Type
- Single Family
Est. Annual Taxes
- $3,401
Year Built
- Built in 2009
Lot Details
- 10,271 Sq Ft Lot
- Privacy Fence
- Sprinkler System
Parking
- Attached Garage
Home Design
- Foam Insulation
- Four Sided Brick Exterior Elevation
Interior Spaces
- Ceiling height of 9 feet on the main level
- Ceiling Fan
- Insulated Windows
- Insulated Doors
- Fire and Smoke Detector
- Attic
Kitchen
- <<builtInOvenToken>>
- Cooktop<<rangeHoodToken>>
Bedrooms and Bathrooms
- 4 Bedrooms
- 2 Full Bathrooms
Outdoor Features
- Exterior Lighting
- Rain Gutters
Schools
- Jenks High School
Utilities
- Heating System Uses Gas
- Programmable Thermostat
- Cable TV Available
Ownership History
Purchase Details
Home Financials for this Owner
Home Financials are based on the most recent Mortgage that was taken out on this home.Purchase Details
Purchase Details
Home Financials for this Owner
Home Financials are based on the most recent Mortgage that was taken out on this home.Purchase Details
Home Financials for this Owner
Home Financials are based on the most recent Mortgage that was taken out on this home.Similar Homes in the area
Home Values in the Area
Average Home Value in this Area
Purchase History
| Date | Type | Sale Price | Title Company |
|---|---|---|---|
| Warranty Deed | $340,000 | Firstitle & Abstract Services | |
| Quit Claim Deed | -- | -- | |
| Warranty Deed | $237,500 | Frisco Title Corp | |
| Corporate Deed | $237,000 | Charter Title & Escrow Co Ll |
Mortgage History
| Date | Status | Loan Amount | Loan Type |
|---|---|---|---|
| Open | $323,000 | New Conventional | |
| Previous Owner | $208,000 | New Conventional | |
| Previous Owner | $12,890 | Commercial | |
| Previous Owner | $225,625 | New Conventional | |
| Previous Owner | $232,309 | FHA | |
| Previous Owner | $185,600 | Unknown |
Property History
| Date | Event | Price | Change | Sq Ft Price |
|---|---|---|---|---|
| 06/30/2025 06/30/25 | Pending | -- | -- | -- |
| 06/18/2025 06/18/25 | For Sale | $345,000 | +45.3% | $172 / Sq Ft |
| 04/21/2014 04/21/14 | Sold | $237,500 | -4.2% | $108 / Sq Ft |
| 09/19/2013 09/19/13 | Pending | -- | -- | -- |
| 09/19/2013 09/19/13 | For Sale | $247,900 | -- | $113 / Sq Ft |
Tax History Compared to Growth
Tax History
| Year | Tax Paid | Tax Assessment Tax Assessment Total Assessment is a certain percentage of the fair market value that is determined by local assessors to be the total taxable value of land and additions on the property. | Land | Improvement |
|---|---|---|---|---|
| 2024 | $3,401 | $35,721 | $5,085 | $30,636 |
| 2023 | $3,401 | $27,716 | $4,236 | $23,480 |
| 2022 | $3,331 | $25,909 | $4,800 | $21,109 |
| 2021 | $3,272 | $25,125 | $4,655 | $20,470 |
| 2020 | $3,200 | $25,125 | $4,655 | $20,470 |
| 2019 | $3,222 | $25,125 | $4,655 | $20,470 |
| 2018 | $3,243 | $25,125 | $4,655 | $20,470 |
| 2017 | $3,190 | $26,125 | $4,840 | $21,285 |
| 2016 | $3,269 | $26,125 | $4,840 | $21,285 |
| 2015 | $3,331 | $26,125 | $4,840 | $21,285 |
| 2014 | $3,399 | $26,070 | $4,840 | $21,230 |
Agents Affiliated with this Home
-
Deana Irving
D
Seller's Agent in 2025
Deana Irving
Realty One Group Dreamers
(918) 259-0000
10 Total Sales
-
Cindy Crawford
C
Buyer's Agent in 2025
Cindy Crawford
Model Realty, LLC.
(918) 381-9452
2 in this area
51 Total Sales
-
Guy Ann Miller
G
Seller's Agent in 2014
Guy Ann Miller
Dennis Hall Realtors
(918) 605-6596
9 Total Sales
-
D
Buyer's Agent in 2014
Dawn Koenig
Inactive Office
Map
Source: MLS Technology
MLS Number: 1330222
APN: 60686-82-27-08470
- 3712 W 107th Ct S
- 10506 S Olmsted Place
- 10410 S James St
- 11029 S Kennedy St
- 4019 W 103rd Ct S
- 10417 S 33rd Ave W
- 11210 S Lawrence St
- 10732 S 33rd Ave W
- 11608 S Union Ave
- 11544 S 32nd Ave W
- 11515 S 32nd Ave W
- 11619 S 30th Ave W
- 2847 W 115th Place S
- 2416 W 110th St S
- 2414 W 109th St S
- 11602 S 30th Ave W
- 2618 W 115th St S
- 11008 S Sycamore St
- 11500 S 33rd Ave W
- 2015 W 109th St S
