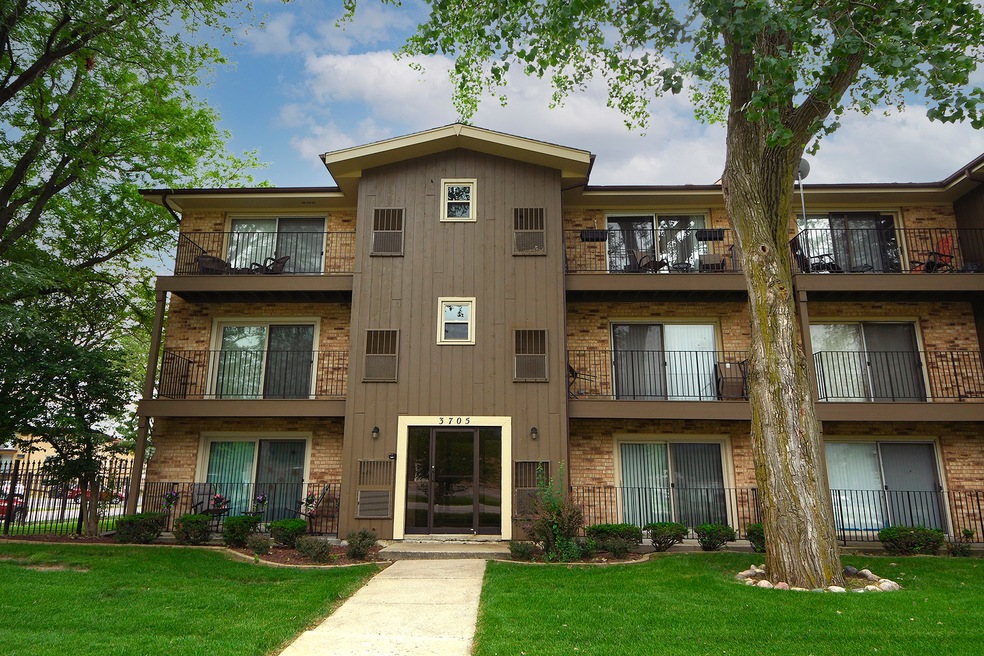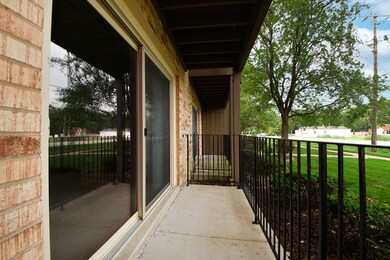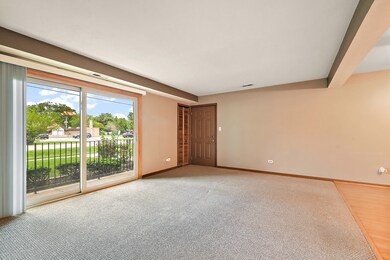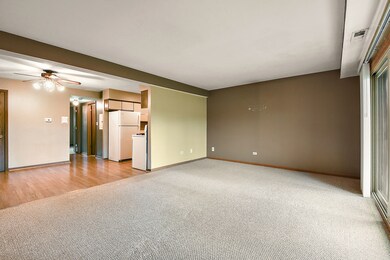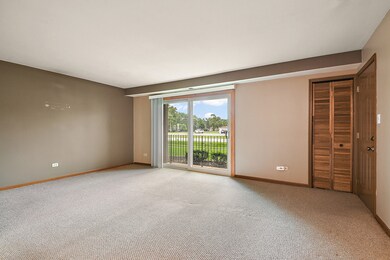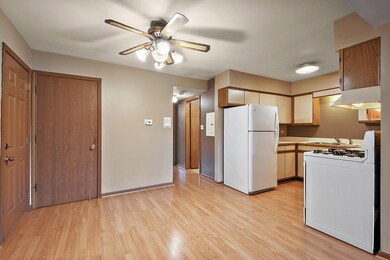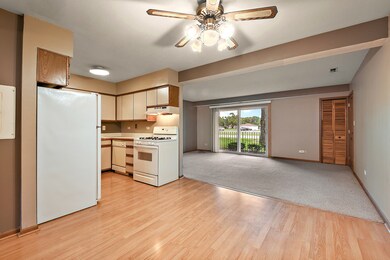
Highlights
- 1 Car Detached Garage
- Laundry Room
- Accessibility Features
- Living Room
- No Interior Steps
- Forced Air Heating and Cooling System
About This Home
As of September 2023DON'T MISS THIS RARELY AVAILABLE 1ST FLOOR 1 BEDRM 1 BATH CONDO W/GARAGE*SPACIOUS LIVING RM WITH SLIDING GLASS DOOR OUT TO PRIVATE BALCONY*DINING RM WITH GLEAMING WOOD LAMINATE FLOORING AND AN OVERSIZED PANTRY STORAGE CLOSET & CEILING FAN*KITCHEN FEATURES NEWR REFRIGERATOR*ENORMOUS PRIMARY BEDROOM WITH HUGE WALK-IN CLOSET*FULL BATH WITH A BIG LINEN CLOSET*IN-UNIT LAUNDRY INCLUDES A NEWR WASHER/DRYER & HOT WATER HEATER*CENTRAL A/C IS A BONUS*HEAD OUT THE BACK DOOR TO THE 1 CAR GARAGE SPACE WITH ROOM FOR STORAGE*INCLUDES GATED VISITOR PARKING TOO*CLOSE TO DINING AND SHOPPING*HURRY!
Property Details
Home Type
- Condominium
Est. Annual Taxes
- $960
Year Built
- Built in 1987
HOA Fees
- $230 Monthly HOA Fees
Parking
- 1 Car Detached Garage
- Garage Door Opener
- Visitor Parking
- Off-Street Parking
- Parking Included in Price
- Zoned Parking Permit
- Unassigned Parking
Home Design
- Brick Exterior Construction
Interior Spaces
- 900 Sq Ft Home
- 1-Story Property
- Family Room
- Living Room
- Dining Room
Kitchen
- Range
- Dishwasher
Flooring
- Carpet
- Laminate
Bedrooms and Bathrooms
- 1 Bedroom
- 1 Potential Bedroom
- 1 Full Bathroom
Laundry
- Laundry Room
- Dryer
- Washer
Accessible Home Design
- Accessibility Features
- No Interior Steps
- More Than Two Accessible Exits
- Level Entry For Accessibility
Utilities
- Forced Air Heating and Cooling System
- Heating System Uses Natural Gas
- Lake Michigan Water
Listing and Financial Details
- Homeowner Tax Exemptions
Community Details
Overview
- Association fees include water, insurance, exterior maintenance, lawn care, scavenger, snow removal
- 6 Units
- Debbie Association, Phone Number (708) 425-8700
- Property managed by Erickson Management Company
Pet Policy
- No Pets Allowed
Ownership History
Purchase Details
Home Financials for this Owner
Home Financials are based on the most recent Mortgage that was taken out on this home.Purchase Details
Home Financials for this Owner
Home Financials are based on the most recent Mortgage that was taken out on this home.Purchase Details
Home Financials for this Owner
Home Financials are based on the most recent Mortgage that was taken out on this home.Purchase Details
Home Financials for this Owner
Home Financials are based on the most recent Mortgage that was taken out on this home.Map
Similar Homes in Alsip, IL
Home Values in the Area
Average Home Value in this Area
Purchase History
| Date | Type | Sale Price | Title Company |
|---|---|---|---|
| Warranty Deed | $125,000 | None Listed On Document | |
| Warranty Deed | $40,000 | Cti | |
| Warranty Deed | $56,500 | First American Title | |
| Warranty Deed | $54,000 | Professional National Title |
Mortgage History
| Date | Status | Loan Amount | Loan Type |
|---|---|---|---|
| Open | $100,000 | New Conventional | |
| Previous Owner | $31,900 | New Conventional | |
| Previous Owner | $7,500 | Stand Alone Second | |
| Previous Owner | $32,500 | New Conventional | |
| Previous Owner | $59,700 | Unknown | |
| Previous Owner | $11,100 | Credit Line Revolving | |
| Previous Owner | $55,500 | Unknown | |
| Previous Owner | $53,675 | No Value Available | |
| Previous Owner | $51,300 | No Value Available |
Property History
| Date | Event | Price | Change | Sq Ft Price |
|---|---|---|---|---|
| 09/06/2023 09/06/23 | Sold | $125,000 | 0.0% | $139 / Sq Ft |
| 07/24/2023 07/24/23 | Pending | -- | -- | -- |
| 07/21/2023 07/21/23 | For Sale | $125,000 | +213.3% | $139 / Sq Ft |
| 11/06/2015 11/06/15 | Sold | $39,900 | 0.0% | $44 / Sq Ft |
| 09/25/2015 09/25/15 | Pending | -- | -- | -- |
| 09/24/2015 09/24/15 | For Sale | $39,900 | -- | $44 / Sq Ft |
Tax History
| Year | Tax Paid | Tax Assessment Tax Assessment Total Assessment is a certain percentage of the fair market value that is determined by local assessors to be the total taxable value of land and additions on the property. | Land | Improvement |
|---|---|---|---|---|
| 2024 | $966 | $9,462 | $932 | $8,530 |
| 2023 | $966 | $9,462 | $932 | $8,530 |
| 2022 | $966 | $5,797 | $1,355 | $4,442 |
| 2021 | $960 | $5,797 | $1,355 | $4,442 |
| 2020 | $1,041 | $5,797 | $1,355 | $4,442 |
| 2019 | $1,015 | $5,980 | $1,228 | $4,752 |
| 2018 | $1,985 | $8,601 | $1,228 | $7,373 |
| 2017 | $2,017 | $8,601 | $1,228 | $7,373 |
| 2016 | $1,689 | $6,726 | $1,016 | $5,710 |
| 2015 | $1,598 | $6,726 | $1,016 | $5,710 |
| 2014 | $1,577 | $6,726 | $1,016 | $5,710 |
| 2013 | $1,951 | $8,286 | $1,016 | $7,270 |
Source: Midwest Real Estate Data (MRED)
MLS Number: 11838956
APN: 24-26-122-021-1002
- 3760 W 120th St Unit A2
- 11953 S Lawndale Ave Unit 2B
- 11809 S Millard Ave
- 3729 W 121st St
- 11751 S Millard Ave
- 3815 W 116 Place
- 11810 S Komensky Ave Unit 101
- 4039 W 119th St
- 11801 S Karlov Ave Unit 303
- 11749 S Karlov Ave
- 3650 W 116th St
- 3828 W 116th St
- 12236 S Avers Ave
- 11750 S Homan Ave Unit 108
- 11750 S Homan Ave Unit 98
- 3427 W 117th St
- 3928 W 123rd St
- 11531 S Karlov Ave
- 4210 W Holmberg Ct
- 11601 S Keeler Ave
