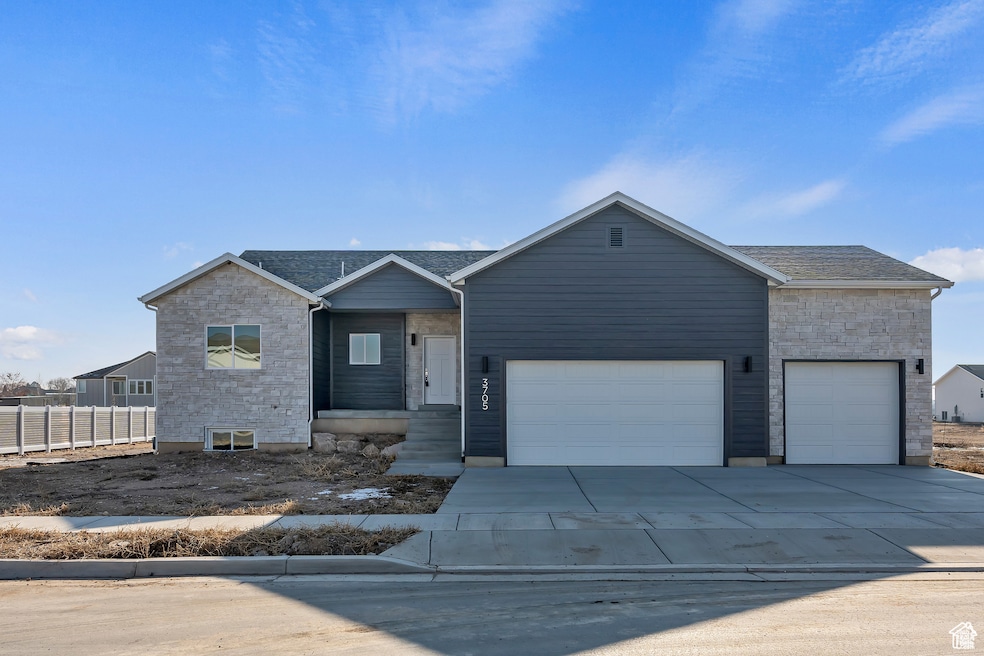
Estimated payment $3,941/month
Total Views
5,968
5
Beds
3
Baths
3,498
Sq Ft
$193
Price per Sq Ft
Highlights
- Mountain View
- Main Floor Primary Bedroom
- Granite Countertops
- Rambler Architecture
- Great Room
- 3 Car Attached Garage
About This Home
This fantastic rambler in Winston Park (Taylor) is fully-finished, featuring a massive master suite, granite countertops, and single-level living that's perfect for hosting friends and family. Plus, those mountain views from the deck are simply breathtaking. Schedule a tour today!
Home Details
Home Type
- Single Family
Est. Annual Taxes
- $2,025
Year Built
- Built in 2024
Lot Details
- 0.27 Acre Lot
- Property is zoned Single-Family
HOA Fees
- $45 Monthly HOA Fees
Parking
- 3 Car Attached Garage
Home Design
- Rambler Architecture
Interior Spaces
- 3,498 Sq Ft Home
- 2-Story Property
- Sliding Doors
- Great Room
- Carpet
- Mountain Views
- Basement Fills Entire Space Under The House
- Electric Dryer Hookup
Kitchen
- Free-Standing Range
- Granite Countertops
- Disposal
Bedrooms and Bathrooms
- 5 Bedrooms | 3 Main Level Bedrooms
- Primary Bedroom on Main
- Walk-In Closet
- 3 Full Bathrooms
- Bathtub With Separate Shower Stall
Eco-Friendly Details
- Reclaimed Water Irrigation System
Schools
- Kanesville Elementary School
- Rocky Mt Middle School
- Fremont High School
Utilities
- Forced Air Heating and Cooling System
- Natural Gas Connected
Community Details
- Iamhoa Association, Phone Number (801) 893-1755
- Winston Park Subdivision
Listing and Financial Details
- Assessor Parcel Number 15-796-0031
Map
Create a Home Valuation Report for This Property
The Home Valuation Report is an in-depth analysis detailing your home's value as well as a comparison with similar homes in the area
Home Values in the Area
Average Home Value in this Area
Tax History
| Year | Tax Paid | Tax Assessment Tax Assessment Total Assessment is a certain percentage of the fair market value that is determined by local assessors to be the total taxable value of land and additions on the property. | Land | Improvement |
|---|---|---|---|---|
| 2024 | $2,003 | $358,000 | $186,685 | $171,315 |
| 2023 | $2,024 | $197,144 | $197,144 | $0 |
| 2022 | $0 | $0 | $0 | $0 |
Source: Public Records
Property History
| Date | Event | Price | Change | Sq Ft Price |
|---|---|---|---|---|
| 07/10/2025 07/10/25 | For Sale | $674,900 | -- | $193 / Sq Ft |
Source: UtahRealEstate.com
Mortgage History
| Date | Status | Loan Amount | Loan Type |
|---|---|---|---|
| Closed | $1,238,382 | New Conventional |
Source: Public Records
About the Listing Agent
Chad's Other Listings
Source: UtahRealEstate.com
MLS Number: 2097908
APN: 15-796-0031
Nearby Homes
- 3746 W Chalgrove Rd
- 3758 W Alder Ct
- 2073 Allen Rd
- 2074 S 3940 W
- 2074 S 3940 W Unit 11
- 3966 W 2025 S Unit 29
- 4053 W 2025 S
- 4053 W 2025 S Unit 40
- 1689 S 3875 W Unit 235
- 1768 S 3875 W Unit 227
- 1726 S 3875 W Unit 225
- 1686 S 3875 W Unit 224
- 1766 S Degiorgio St
- 4063 W 2025 S Unit 39
- 4063 W 2025 S
- 4089 W 2025 S
- 4099 W 2025 S
- 2055 S 4140 W
- 4099 W 2025 S Unit 51
- 4089 W 2025 S Unit 50
- 2420 S Andover St
- 2434 S Andover St
- 1960 Jaydin Way
- 1960 W Jaydin Way
- 1630 W 2000 S
- 1575 W Riverwalk Dr
- 2112 W 3300 S
- 3330 W 4000 S
- 2405 Hinckley Dr
- 1110 W Shady Brook Ln
- 2160 S 1200 W
- 5258 W 3750 S
- 2270 S 1100 W
- 4389 S Locomotive Dr
- 3027 W 4375 S
- 4486 S 3600 W
- 4600 S 3500 W
- 4651 S 3950 W
- 3910 W 4800 S
- 2953 W 4850 S





