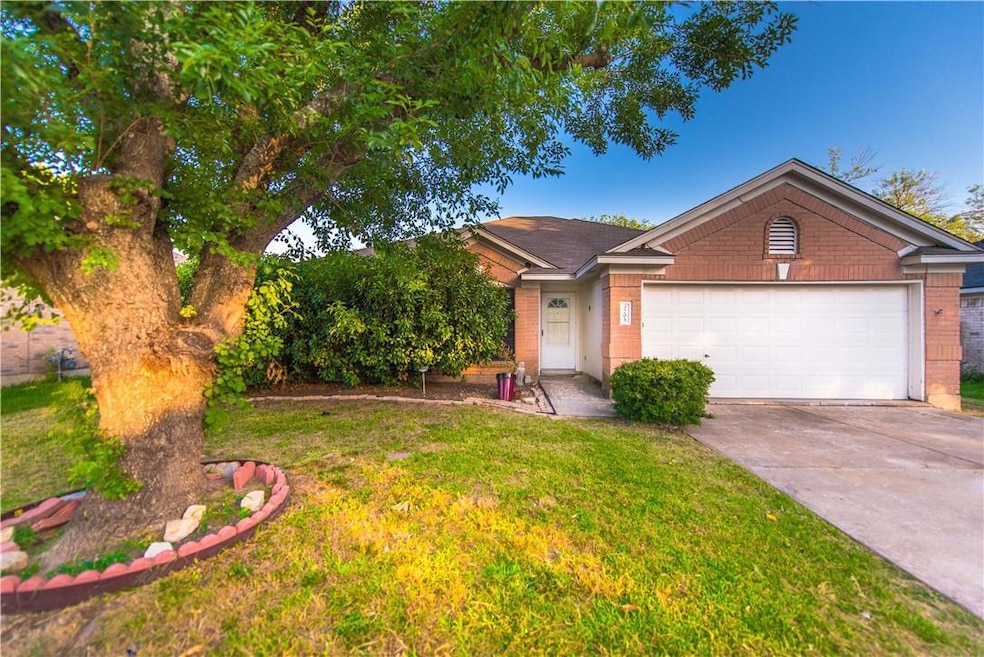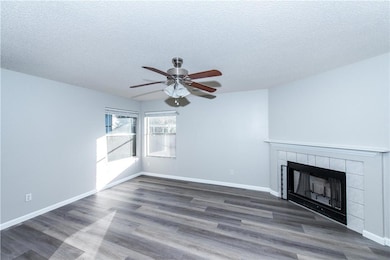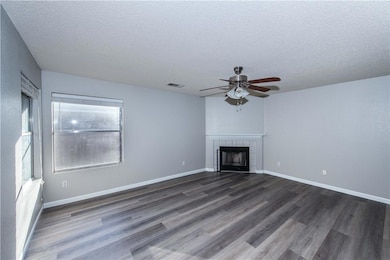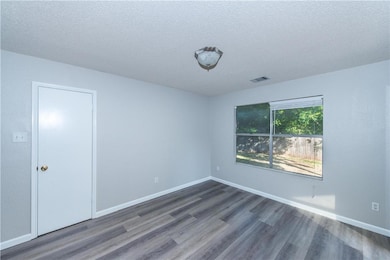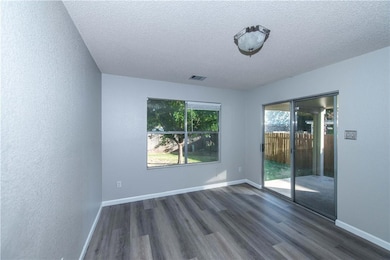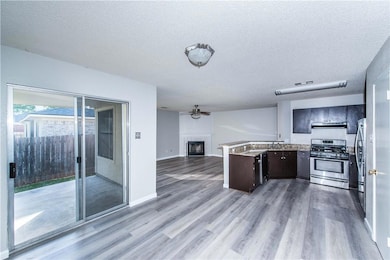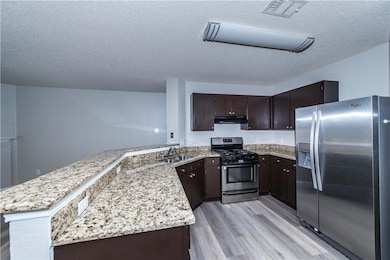3705 Walleye Way Round Rock, TX 78665
Teravista NeighborhoodHighlights
- Wooded Lot
- Granite Countertops
- Covered patio or porch
- Hopewell Middle School Rated A-
- No HOA
- Stainless Steel Appliances
About This Home
Lovely 3/2 newly renovated with new luxury vinyl plank flooring, new paint, new commodes, full 3-bedroom 2 baths with 2 car garage, stainless appliances including side by side refrigerator, granite counters, ceiling fans in all bedrooms and living room, covered back patio, large yard, located just a couple of minutes from 35/outlet mall, HEB is 1.4 miles away! Please compare! Please note: Google Fiber has just come to this neighborhood! This is a NO HIDDEN FEE LISTING, there are no additional monthly, or yearly charges! Things like "Resident benefit package", monthly pet rent, lease renewal fees, technology fees, etc so on, just simple straight rent. The difference can be well over a $100 or more a month savings compared to other managed properties! Text agent for fast response.
Last Listed By
Citywide Realty and Apartment Brokerage Phone: (512) 835-7368 License #0600538 Listed on: 06/05/2025
Home Details
Home Type
- Single Family
Est. Annual Taxes
- $5,519
Year Built
- Built in 1995
Lot Details
- 6,534 Sq Ft Lot
- Northwest Facing Home
- Privacy Fence
- Wood Fence
- Interior Lot
- Level Lot
- Wooded Lot
Parking
- 2 Car Attached Garage
- Single Garage Door
Home Design
- Brick Exterior Construction
- Slab Foundation
- Frame Construction
- Composition Roof
- Masonry Siding
Interior Spaces
- 1,423 Sq Ft Home
- 1-Story Property
- Family Room with Fireplace
- Vinyl Flooring
Kitchen
- Gas Range
- Free-Standing Range
- Dishwasher
- Stainless Steel Appliances
- Granite Countertops
- Disposal
Bedrooms and Bathrooms
- 3 Main Level Bedrooms
- Walk-In Closet
- 2 Full Bathrooms
Accessible Home Design
- No Interior Steps
- Stepless Entry
- No Carpet
Outdoor Features
- Covered patio or porch
Schools
- Union Hill Elementary School
- Hopewell Middle School
- Stony Point High School
Utilities
- Central Heating and Cooling System
- Vented Exhaust Fan
- Heating System Uses Natural Gas
- Underground Utilities
- Natural Gas Connected
- ENERGY STAR Qualified Water Heater
- High Speed Internet
- Phone Available
- Cable TV Available
Listing and Financial Details
- Security Deposit $1,900
- Tenant pays for all utilities
- The owner pays for taxes
- $85 Application Fee
- Assessor Parcel Number 164452000H0021
- Tax Block H
Community Details
Overview
- No Home Owners Association
- Meadow Lake Sec 03 Subdivision
Amenities
- Picnic Area
Recreation
- Community Playground
- Park
- Trails
Pet Policy
- Pet Deposit $350
- Dogs and Cats Allowed
- Breed Restrictions
Map
Source: Unlock MLS (Austin Board of REALTORS®)
MLS Number: 5475102
APN: R082003
- 3508 Sandy Brook Dr
- 3820 Concord Dr
- 3400 Settlement Dr
- 3622 Cheyenne St
- 3330 Perch Trail
- 3725 Birdhouse Dr
- 3717 Palo Pinto Cove
- 1347 Lakeside Loop
- 3838 Laurel Ridge Dr
- 1110 Water Birch
- 1308 Pigeon View St
- 3910 Eagles Nest St
- 1564 Lorson Loop
- 1433 Short Horn Cove
- 1307 Terra St
- 1001 Zodiac Ln Unit 11
- 3919 Haleys Way
- 3807 Haleys Way
- 1374 Red Stag Place
- 3817 Haleys Way
