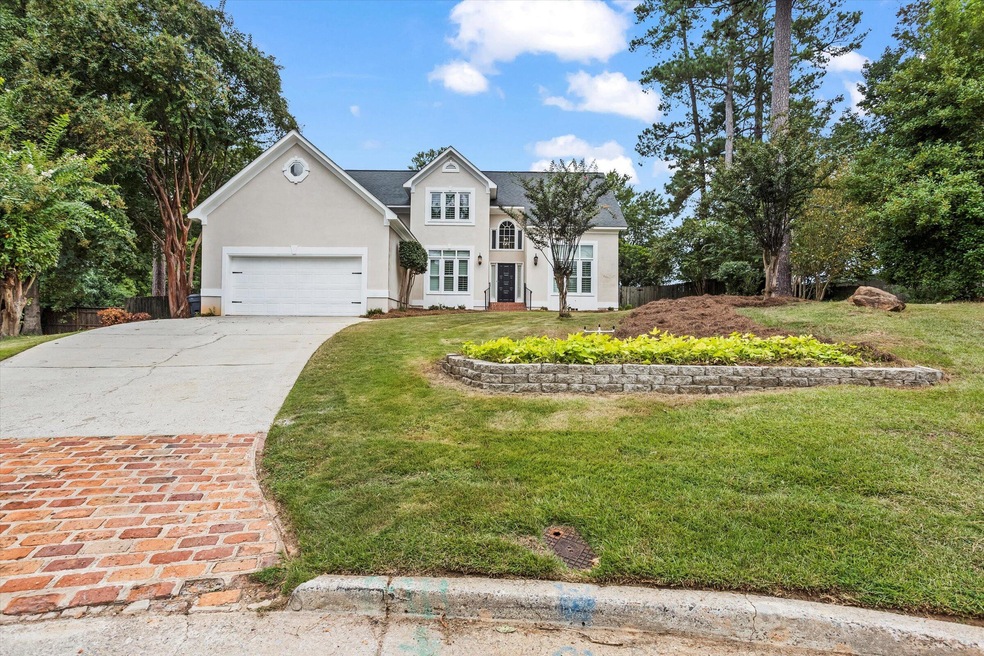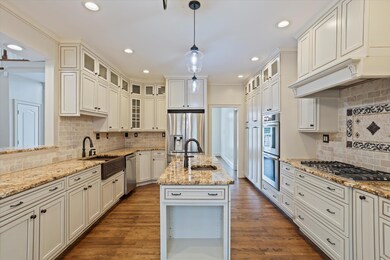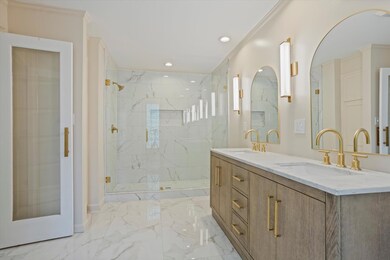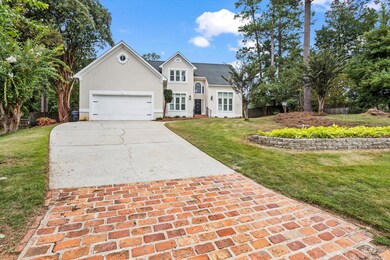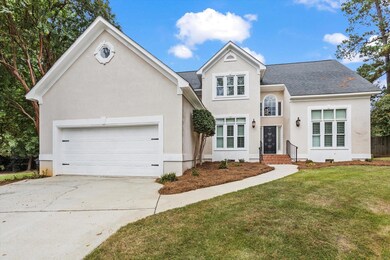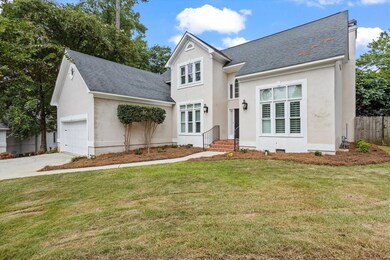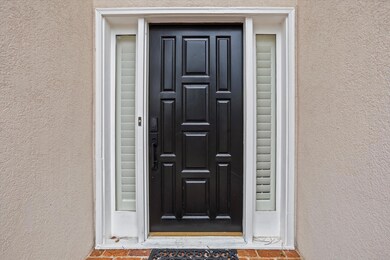
3705 Wexford Place N Augusta, GA 30907
Highlights
- Gated Community
- Clubhouse
- Recreation Room
- Stevens Creek Elementary School Rated A
- Newly Painted Property
- Wood Flooring
About This Home
As of January 2025Welcome to 3705 Wexford Pl N, a beautifully updated home located in the heart of Martinez, GA off Fury's Ferry. This home is zoned for Stephen Creek Elementary and Lakeside High School. It's also conveniently located near many restaurants, grocery stores, daycares, dentists, places of worship and more!Step inside to discover newly finished floors throughout the main level, enhancing the home's warm and inviting feel. The living room offers a cozy gas fireplace, perfect for relaxing on cool evenings, while the large windows with real wood plantation shutters provide both privacy and style. The kitchen is a chef's dream, featuring custom cabinetry, new light fixtures, copper sinks, an eating nook and plenty of counter space for meal prep and entertaining. After preparing a meal, you can enjoy it in the formal dining area located adjacent to the kitchen. There is an en-suite bedroom on the main floor for easy access. This bedroom has a newly renovated private bathroom attached. Also on the main floor you will have access to the laundry room and two-car garage with lots of storage. Upstairs, you'll find brand new carpeting in all the bedrooms and hallways. The spacious master suite boasts a luxurious custom-master shower and updated vanity and light fixtures and freshly tiled flooring.Also upstairs is an en-suite guest bedroom with a private bathroom boasting a new vanity and freshly tiled flooring. Off of this guest suite you will have access to two attic spaces with ample storage. You will also find a recreation room that offers flexibility for your personal use.This home is move-in ready and waiting for you to make it your own!Don't miss out on this exceptional property--schedule a tour today!
Last Agent to Sell the Property
Paul Myers Real Estate LLC License #429705 Listed on: 09/19/2024
Last Buyer's Agent
Zach Cook
EXP Realty, LLC License #429705
Home Details
Home Type
- Single Family
Est. Annual Taxes
- $3,028
Year Built
- Built in 1989
Lot Details
- 0.27 Acre Lot
- Cul-De-Sac
- Fenced
HOA Fees
- $125 Monthly HOA Fees
Parking
- 2 Car Garage
Home Design
- Newly Painted Property
- Composition Roof
- Stucco
Interior Spaces
- 2,875 Sq Ft Home
- 2-Story Property
- Wet Bar
- 1 Fireplace
- Blinds
- Living Room
- Dining Room
- Recreation Room
- Play Room
- Crawl Space
Kitchen
- Eat-In Kitchen
- Double Oven
- Cooktop
- Microwave
- Dishwasher
- Kitchen Island
Flooring
- Wood
- Carpet
Bedrooms and Bathrooms
- 3 Bedrooms
- Main Floor Bedroom
- Primary Bedroom Upstairs
- Walk-In Closet
Schools
- Stevens Creek Elementary School
- Stallings Island Middle School
- Lakeside High School
Utilities
- Central Air
- Heating Available
Listing and Financial Details
- Assessor Parcel Number 082A305
Community Details
Overview
- Wexford Subdivision
Recreation
- Community Pool
Additional Features
- Clubhouse
- Gated Community
Ownership History
Purchase Details
Home Financials for this Owner
Home Financials are based on the most recent Mortgage that was taken out on this home.Purchase Details
Home Financials for this Owner
Home Financials are based on the most recent Mortgage that was taken out on this home.Purchase Details
Purchase Details
Similar Homes in Augusta, GA
Home Values in the Area
Average Home Value in this Area
Purchase History
| Date | Type | Sale Price | Title Company |
|---|---|---|---|
| Warranty Deed | -- | -- | |
| Warranty Deed | $395,000 | -- | |
| Limited Warranty Deed | $375,000 | -- | |
| Warranty Deed | $187,500 | -- | |
| Warranty Deed | -- | -- |
Mortgage History
| Date | Status | Loan Amount | Loan Type |
|---|---|---|---|
| Open | $395,000 | VA | |
| Previous Owner | $275,000 | New Conventional | |
| Previous Owner | $150,000 | New Conventional | |
| Previous Owner | $35,000 | New Conventional | |
| Previous Owner | $49,000 | Unknown | |
| Previous Owner | $137,500 | Unknown |
Property History
| Date | Event | Price | Change | Sq Ft Price |
|---|---|---|---|---|
| 01/29/2025 01/29/25 | Sold | $395,000 | 0.0% | $137 / Sq Ft |
| 01/01/2025 01/01/25 | Pending | -- | -- | -- |
| 12/28/2024 12/28/24 | Price Changed | $395,000 | +1.3% | $137 / Sq Ft |
| 12/18/2024 12/18/24 | For Sale | $389,900 | +4.0% | $136 / Sq Ft |
| 10/11/2024 10/11/24 | Sold | $375,000 | 0.0% | $130 / Sq Ft |
| 09/19/2024 09/19/24 | For Sale | $375,000 | -- | $130 / Sq Ft |
Tax History Compared to Growth
Tax History
| Year | Tax Paid | Tax Assessment Tax Assessment Total Assessment is a certain percentage of the fair market value that is determined by local assessors to be the total taxable value of land and additions on the property. | Land | Improvement |
|---|---|---|---|---|
| 2024 | $3,028 | $123,223 | $33,204 | $90,019 |
| 2023 | $3,028 | $121,237 | $33,204 | $88,033 |
| 2022 | $3,064 | $119,930 | $31,504 | $88,426 |
| 2021 | $2,695 | $101,118 | $21,204 | $79,914 |
| 2020 | $2,539 | $93,439 | $19,404 | $74,035 |
| 2019 | $2,518 | $92,692 | $19,404 | $73,288 |
| 2018 | $2,525 | $92,605 | $17,504 | $75,101 |
| 2017 | $2,472 | $88,483 | $16,204 | $72,279 |
| 2016 | $2,457 | $91,208 | $18,780 | $72,428 |
| 2015 | $2,266 | $83,974 | $16,480 | $67,494 |
| 2014 | $2,218 | $81,160 | $17,380 | $63,780 |
Agents Affiliated with this Home
-
Greg Oldham

Seller's Agent in 2025
Greg Oldham
Meybohm
(706) 877-4000
175 in this area
818 Total Sales
-
Jane Devine

Buyer's Agent in 2025
Jane Devine
Keller Williams Realty Augusta
(253) 651-0254
6 in this area
35 Total Sales
-
Zach Cook

Seller's Agent in 2024
Zach Cook
Paul Myers Real Estate LLC
(678) 327-9917
4 in this area
22 Total Sales
Map
Source: REALTORS® of Greater Augusta
MLS Number: 534223
APN: 082A305
- 3701 Wexford Dr
- 5019 Congressional Dr
- 3637 Foxfire Place
- 467 Baker Woods Trail
- 3696 El Cordero Ranch Springs Rd
- 4120 Shady Oaks Dr
- 3630 Westhampton Dr
- 3641 Lake Shore Dr
- 441 Vaughn Rd
- 3667 Foxfire Place
- 405 Parliament Rd
- 247 Watervale Rd
- 360 Stagecoach Way
- 3597 Parliament Place
- 320 Gloucester Rd
- 402 Parliament Rd
- 3593 Westhampton Dr
- 3597 Parliament Ln
- 598 Medinah Dr
- 3607 Marlboro Ct
