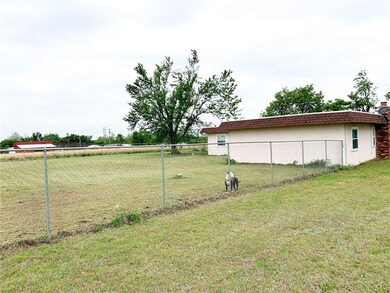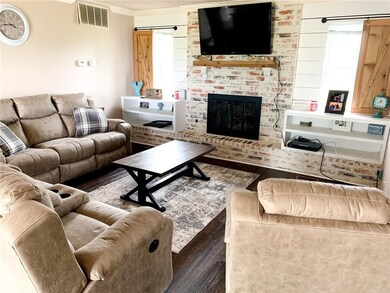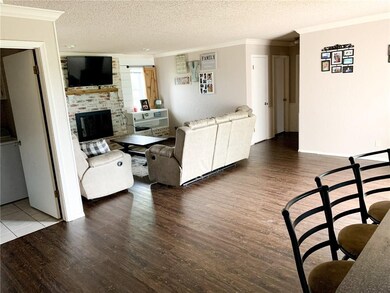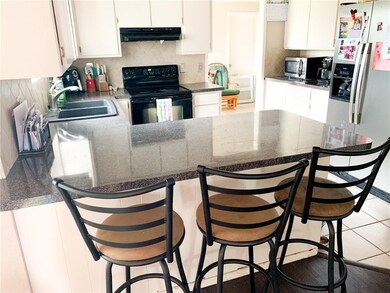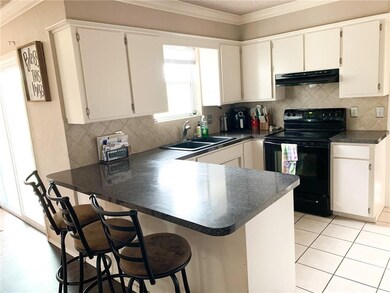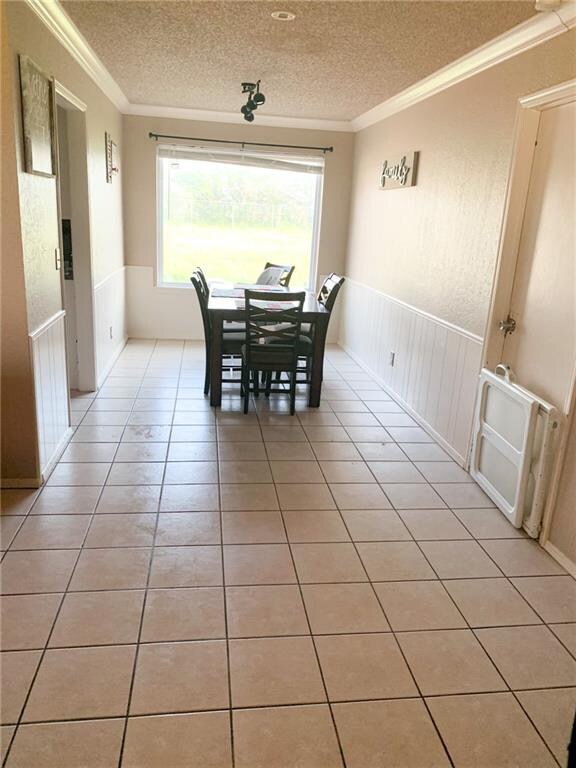
37059 Sunset Blvd Shawnee, OK 74804
Estimated Value: $191,000 - $265,000
Highlights
- Corner Lot
- 2 Car Attached Garage
- Central Heating and Cooling System
- Dale Middle School Rated A-
- 1-Story Property
- Gas Log Fireplace
About This Home
As of June 2021Cute 3 bed 2 bath move in ready home in dale school district. Quick and easy access to i40 making an easy commute for commuters. Home sits on 1.25 acres m/l with a new fully fenced back yard perfect for pet owners. Other exterior updates include all new windows, new garage door, roof and aerobic system are only 4 years old. Inside you have a nice sized formal living room open to the large dinning area. Kitchen has lots of cabinet storage and is open to the second living space which features a super cute farmhouse look gas log heat fireplace. Master bedroom is large with walk-in closet. This home checks all the boxes set up your showing today!
Last Agent to Sell the Property
Heather Winlock
Keller Williams of Shawnee Listed on: 05/09/2021
Home Details
Home Type
- Single Family
Est. Annual Taxes
- $2,131
Year Built
- Built in 1980
Lot Details
- 1.25 Acre Lot
- Corner Lot
Parking
- 2 Car Attached Garage
Home Design
- Mansard Roof Shape
- Brick Exterior Construction
- Slab Foundation
- Stucco
Interior Spaces
- 1,682 Sq Ft Home
- 1-Story Property
- Gas Log Fireplace
Bedrooms and Bathrooms
- 3 Bedrooms
- 2 Full Bathrooms
Schools
- Dale Elementary School
- Dale Middle School
- Dale High School
Utilities
- Central Heating and Cooling System
Listing and Financial Details
- Legal Lot and Block 2 / 1
Ownership History
Purchase Details
Home Financials for this Owner
Home Financials are based on the most recent Mortgage that was taken out on this home.Purchase Details
Home Financials for this Owner
Home Financials are based on the most recent Mortgage that was taken out on this home.Purchase Details
Purchase Details
Purchase Details
Purchase Details
Purchase Details
Similar Homes in Shawnee, OK
Home Values in the Area
Average Home Value in this Area
Purchase History
| Date | Buyer | Sale Price | Title Company |
|---|---|---|---|
| Mason Shawn | $165,000 | First American Title Ins Co | |
| Young Terry | -- | None Available | |
| Reding Deborah Lynn | -- | None Available | |
| Whelan Deborah Lynn | -- | None Available | |
| Whelan Gary Dane | -- | None Available | |
| Anderson Deborah Lynn | $82,500 | -- | |
| Kalies Kevin | $46,500 | -- |
Mortgage History
| Date | Status | Borrower | Loan Amount |
|---|---|---|---|
| Open | Mason Shawn | $156,750 | |
| Previous Owner | Young Terry | $120,000 | |
| Previous Owner | Reding Deborah Lynn | $72,000 |
Property History
| Date | Event | Price | Change | Sq Ft Price |
|---|---|---|---|---|
| 06/25/2021 06/25/21 | Sold | $165,000 | 0.0% | $98 / Sq Ft |
| 05/11/2021 05/11/21 | Pending | -- | -- | -- |
| 05/09/2021 05/09/21 | For Sale | $165,000 | +37.5% | $98 / Sq Ft |
| 10/10/2017 10/10/17 | Sold | $120,000 | 0.0% | $76 / Sq Ft |
| 08/25/2017 08/25/17 | Pending | -- | -- | -- |
| 08/21/2017 08/21/17 | For Sale | $120,000 | -- | $76 / Sq Ft |
Tax History Compared to Growth
Tax History
| Year | Tax Paid | Tax Assessment Tax Assessment Total Assessment is a certain percentage of the fair market value that is determined by local assessors to be the total taxable value of land and additions on the property. | Land | Improvement |
|---|---|---|---|---|
| 2024 | $2,131 | $19,800 | $1,777 | $18,023 |
| 2023 | $2,131 | $19,800 | $1,777 | $18,023 |
| 2022 | $1,931 | $19,800 | $1,777 | $18,023 |
| 2021 | $1,414 | $13,550 | $1,800 | $11,750 |
| 2020 | $1,440 | $13,780 | $1,800 | $11,980 |
| 2019 | $1,549 | $14,241 | $1,800 | $12,441 |
| 2018 | $1,552 | $14,400 | $1,800 | $12,600 |
| 2017 | $1,098 | $10,828 | $1,489 | $9,339 |
| 2016 | $931 | $10,513 | $1,436 | $9,077 |
| 2015 | $879 | $10,207 | $1,513 | $8,694 |
| 2014 | $879 | $9,909 | $1,469 | $8,440 |
Agents Affiliated with this Home
-
H
Seller's Agent in 2021
Heather Winlock
Keller Williams of Shawnee
-
Merrily Short

Buyer's Agent in 2021
Merrily Short
Berkshire Hathaway-Benchmark
(405) 973-5105
69 Total Sales
-
Jennifer Ellington
J
Seller's Agent in 2017
Jennifer Ellington
Elite Realty Team LLC
(405) 216-5825
21 Total Sales
Map
Source: MLSOK
MLS Number: 956955
APN: 513000001002000000
- 22 Acres On Hwy 177 & Hwy 270 Rd
- 36020 Old Highway 270
- 120 Acres Hwy 140 & Hwy 177 Rd
- 59 Kristen Ct
- 106 Dee Dr
- 70 Kristin Rd
- 36236 Prairie Ridge Ct
- 36120 Prairie Ridge Ct
- 4 Limousin Ln
- 16 Clark Cir
- 0 Coker Rd
- 43067 Wagon Trail
- 38795 Garrett's Lake Rd
- 8 Willowbrook Rd
- 119 Lake Shore Dr
- 43068 Wagon Trail
- 12900 Acme Rd
- 37950 W Macarthur St
- 13070 Cattle Dr
- 36724 Moccasin Trail
- 37059 Sunset Blvd
- 2 Sunset Blvd
- 3 Sunset Blvd
- 19 Twilight Ln
- 0 Sunset Blvd
- 37204 Sunset Blvd
- 20 Twilight Ln
- 5 Sunset Blvd
- 6002 Hwy 177
- 5811 Highway 177
- 37261 Twilight Ln
- 37261 Twilight Ln
- 21 Twilight Ln
- 6 Sunset Blvd
- 18 Twilight Ln
- 37113 Sunset Blvd
- 37113 Sunset Blvd
- 37305 Twilight Ln
- 37305 Twilight Ln
- 37133 Twilight Ln

