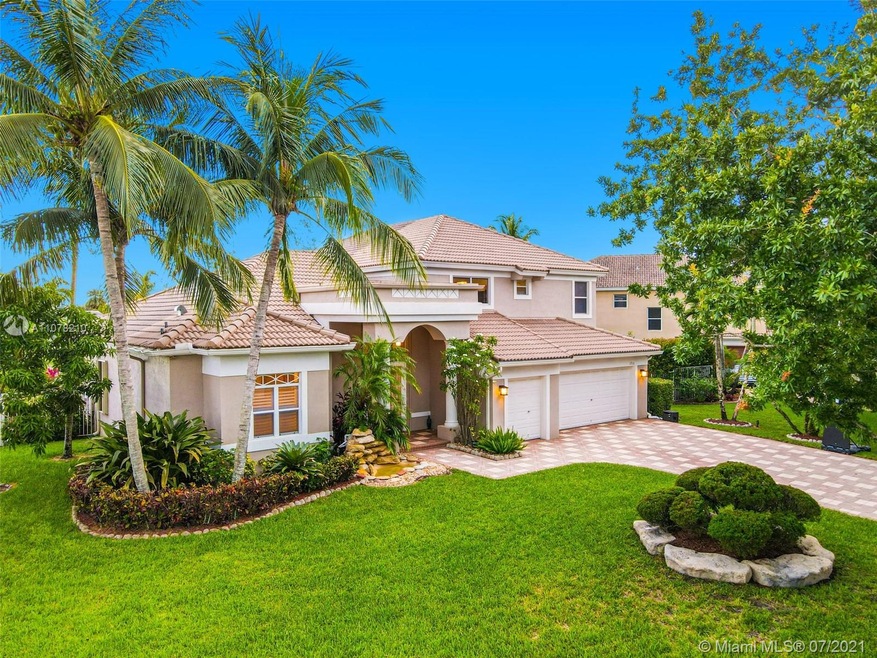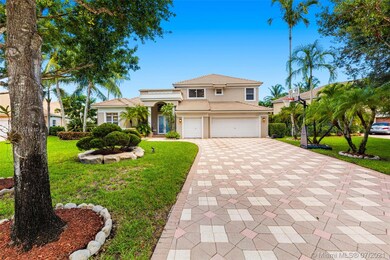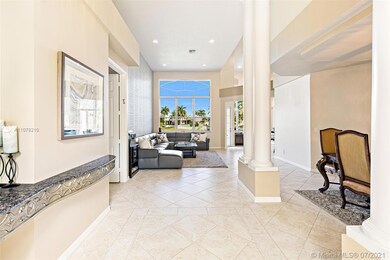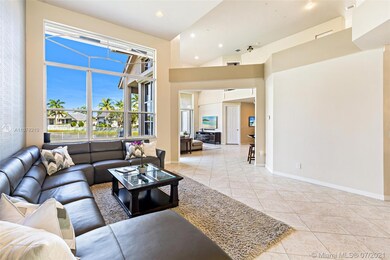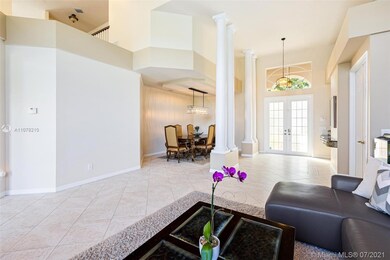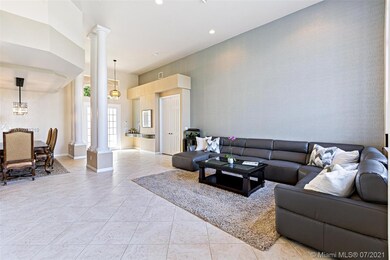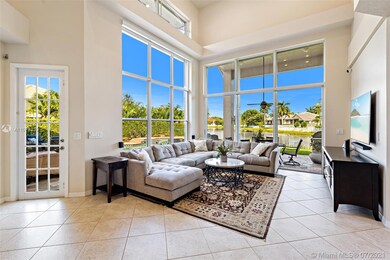
3706 Amelia Island Ln Davie, FL 33328
Rolling Hills Golf and Tennis Club NeighborhoodHighlights
- Lake Front
- Golf Course Community
- In Ground Pool
- Western High School Rated A-
- Newly Remodeled
- Roman Tub
About This Home
As of September 2021Walk in and enjoy the natural light of this estate home with stunning lake views located in a desirable golf community situated on a family friendly cul-de-sac. The home is spacious with 4 bedrooms and 4 baths plus office/den in a 24 hour guard gated community. Built-in walk in closets in every bedroom with beautifully engineered hardwood floors. Enjoy the Florida sun in the salt water pool and jacuzzi. Rolladen hurricane shutters will protect your investment and keep your cars clean in the 2.5 car garage. Master bedroom and office/den on the first floor with 3 bedrooms upstairs - 2 connected with a Jack and Jill bathroom and one with an en suite. House is 5 min from dozens of shops and restaurants, and a brand new state-of-the-art hospital. A gorgeous house that must be seen today!
Last Agent to Sell the Property
Jesse Miller
MMLS Assoc.-Inactive Member License #3356605 Listed on: 07/31/2021
Last Buyer's Agent
Sasha Zuckerman
MMLS Assoc.-Inactive Member License #3445161

Home Details
Home Type
- Single Family
Est. Annual Taxes
- $10,299
Year Built
- Built in 2002 | Newly Remodeled
Lot Details
- 0.3 Acre Lot
- Lake Front
- Northwest Facing Home
- Fenced
HOA Fees
- $267 Monthly HOA Fees
Parking
- 2 Car Garage
- Automatic Garage Door Opener
- Driveway
- Paver Block
- Open Parking
- Golf Cart Parking
Property Views
- Lake
- Pool
Home Design
- Tile Roof
- Concrete Block And Stucco Construction
Interior Spaces
- 3,732 Sq Ft Home
- 2-Story Property
- Ceiling Fan
- Electric Shutters
- Blinds
- Arched Windows
- French Doors
- Entrance Foyer
- Family Room
- Formal Dining Room
- Den
- Sun or Florida Room
Kitchen
- Breakfast Area or Nook
- Built-In Self-Cleaning Oven
- Electric Range
- Microwave
- Dishwasher
- Snack Bar or Counter
- Disposal
Flooring
- Wood
- Tile
Bedrooms and Bathrooms
- 4 Bedrooms
- Primary Bedroom on Main
- Split Bedroom Floorplan
- Closet Cabinetry
- Walk-In Closet
- 4 Full Bathrooms
- Roman Tub
- Jettted Tub and Separate Shower in Primary Bathroom
Laundry
- Laundry in Utility Room
- Dryer
- Washer
- Laundry Tub
Home Security
- Security System Owned
- Partial Electric Power Shutters
- High Impact Door
- Partial Impact Glass
- Fire and Smoke Detector
Outdoor Features
- In Ground Pool
- Patio
- Exterior Lighting
- Outdoor Grill
Schools
- Silver Ridge Elementary School
- Indian Ridge Middle School
- Western High School
Utilities
- Central Heating and Cooling System
- Lake Drain
- Electric Water Heater
Listing and Financial Details
- Assessor Parcel Number 504128291540
Community Details
Overview
- Rolling Hills Golf & Tenn,Lake Estates Subdivision
- Mandatory home owners association
- The community has rules related to no recreational vehicles or boats
Recreation
- Golf Course Community
Ownership History
Purchase Details
Home Financials for this Owner
Home Financials are based on the most recent Mortgage that was taken out on this home.Purchase Details
Home Financials for this Owner
Home Financials are based on the most recent Mortgage that was taken out on this home.Purchase Details
Home Financials for this Owner
Home Financials are based on the most recent Mortgage that was taken out on this home.Similar Homes in the area
Home Values in the Area
Average Home Value in this Area
Purchase History
| Date | Type | Sale Price | Title Company |
|---|---|---|---|
| Warranty Deed | $950,000 | Capstone Title Partners Llc | |
| Warranty Deed | $950,000 | Capstone Title Partners Llc | |
| Warranty Deed | $550,000 | Attorney | |
| Warranty Deed | $378,000 | Cross Country Title Inc |
Mortgage History
| Date | Status | Loan Amount | Loan Type |
|---|---|---|---|
| Previous Owner | $740,000 | New Conventional | |
| Previous Owner | $375,000 | New Conventional | |
| Previous Owner | $276,200 | New Conventional | |
| Previous Owner | $270,000 | New Conventional | |
| Previous Owner | $225,000 | No Value Available |
Property History
| Date | Event | Price | Change | Sq Ft Price |
|---|---|---|---|---|
| 09/21/2021 09/21/21 | Sold | $950,000 | -3.1% | $255 / Sq Ft |
| 07/30/2021 07/30/21 | For Sale | $980,000 | +78.2% | $263 / Sq Ft |
| 01/31/2013 01/31/13 | Sold | $550,000 | -15.4% | $146 / Sq Ft |
| 01/01/2013 01/01/13 | Pending | -- | -- | -- |
| 09/30/2012 09/30/12 | For Sale | $650,000 | -- | $173 / Sq Ft |
Tax History Compared to Growth
Tax History
| Year | Tax Paid | Tax Assessment Tax Assessment Total Assessment is a certain percentage of the fair market value that is determined by local assessors to be the total taxable value of land and additions on the property. | Land | Improvement |
|---|---|---|---|---|
| 2025 | $14,902 | $818,420 | -- | -- |
| 2024 | $14,565 | $795,360 | -- | -- |
| 2023 | $14,565 | $772,200 | $0 | $0 |
| 2022 | $13,685 | $749,710 | $0 | $0 |
| 2021 | $10,336 | $559,770 | $0 | $0 |
| 2020 | $10,299 | $552,050 | $0 | $0 |
| 2019 | $10,112 | $539,640 | $0 | $0 |
| 2018 | $9,789 | $529,580 | $0 | $0 |
| 2017 | $9,558 | $518,690 | $0 | $0 |
| 2016 | $9,464 | $508,030 | $0 | $0 |
| 2015 | $9,662 | $504,500 | $0 | $0 |
| 2014 | $9,726 | $500,500 | $0 | $0 |
| 2013 | -- | $453,540 | $120,470 | $333,070 |
Agents Affiliated with this Home
-
J
Seller's Agent in 2021
Jesse Miller
MMLS Assoc.-Inactive Member
(305) 945-4100
-

Buyer's Agent in 2021
Sasha Zuckerman
MMLS Assoc.-Inactive Member
(954) 579-4468
Map
Source: MIAMI REALTORS® MLS
MLS Number: A11078210
APN: 50-41-28-29-1540
- 3562 Parkside Dr Unit 69
- 8211 SW 39th Ct
- 8371 SW 39th Ct
- 3620 E Forge Rd Unit 16
- 3960 SW 84th Terrace
- 3300 W Rolling Hills Cir Unit 705
- 3300 W Rolling Hills Cir Unit 203
- 3300 W Rolling Hills Cir Unit 401
- 3300 W Rolling Hills Cir Unit 608
- 3300 W Rolling Hills Cir Unit 701
- 3300 W Rolling Hills Cir Unit 102
- 3300 W Rolling Hills Cir Unit 406
- 4023 W Lake Estates Dr
- 8020 Bermuda Point Ln
- 3622 Citrus Trace Unit 24
- 4021 E Lake Estates Dr
- 4051 SW 84th Terrace
- 3615 Citrus Trace Unit 48
- 3775 W Citrus Trace
- 8601 Bridle Path Ct Unit 222
