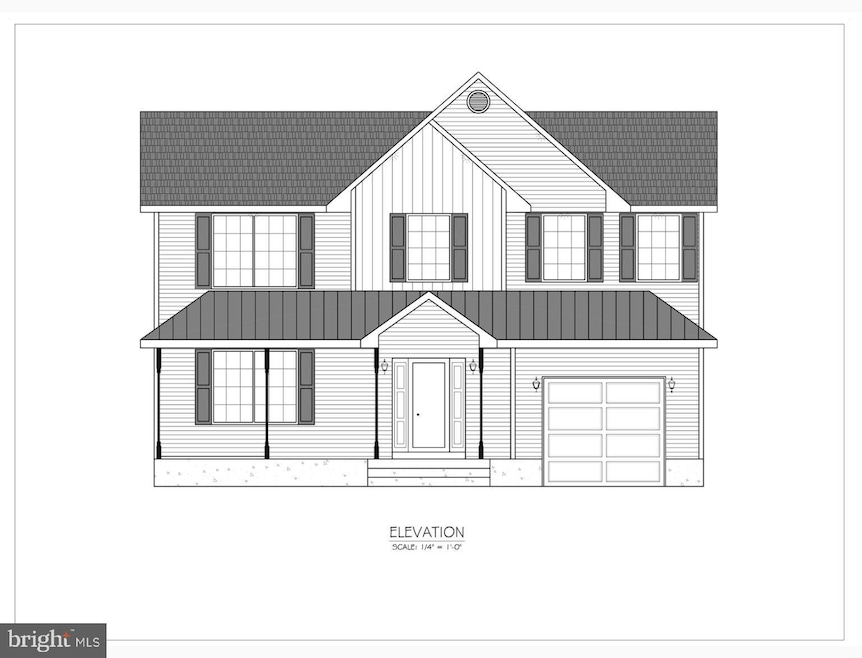
3706 Elmhurst Ave Bristol, PA 19007
Bristol Township NeighborhoodEstimated payment $3,633/month
Highlights
- New Construction
- Maid or Guest Quarters
- No HOA
- Open Floorplan
- Traditional Architecture
- Stainless Steel Appliances
About This Home
Brand New Construction by Shyam Builders LLC!
Welcome to this beautifully crafted home located in a 4-lot subdivision in Bristol Township, offering luxurious finishes and thoughtful design throughout. This 4-bedroom, 4-bath residence features an open-concept floor plan ideal for entertaining and everyday living, complete with a one-car garage and a fully finished daylight basement with exterior stairs — a must-see bonus space!
Step inside to find high-end touches, including upgraded trim with chair rail, and shadow box accents, iron stair balusters, recessed lighting throughout, ceiling fans, and waterproof flooring in all living areas.
The kitchen is a showstopper, boasting 42” soft-close shaker cabinets, Granite countertops, tile backsplash, a drop-in stainless steel sink with pull-out faucet, and a full stainless steel appliance package—including a side-by-side refrigerator with ice maker, electric cooktop, built-in microwave, and dishwasher. Granite island with seating and sliding glass doors leads to a new concrete patio—perfect for outdoor dining and relaxation.
The first floor offers 9’ ceilings, a spacious living room with a built-in TV setup and dining area, and a versatile office or guest bedroom with a full ceramic-tiled bath. Upstairs, you’ll find four generously sized bedrooms, a convenient laundry area, and two full baths. The finished basement includes an additional full bath and daylight walkout stairs to the rear yard.
Note: Listing agent has an ownership interest in the property. Taxes are for land Only and they will be assessed when construction is completed.
Home Details
Home Type
- Single Family
Est. Annual Taxes
- $3,590
Year Built
- Built in 2025 | New Construction
Lot Details
- 7,345 Sq Ft Lot
- North Facing Home
- Property is in excellent condition
Parking
- 1 Car Attached Garage
- 2 Driveway Spaces
Home Design
- Traditional Architecture
- Frame Construction
- Asphalt Roof
- Vinyl Siding
- Concrete Perimeter Foundation
Interior Spaces
- Property has 2 Levels
- Open Floorplan
- Chair Railings
- Crown Molding
- Wainscoting
- Ceiling Fan
- ENERGY STAR Qualified Windows
- ENERGY STAR Qualified Doors
- Dining Area
- Finished Basement
- Natural lighting in basement
- Laundry on upper level
Kitchen
- Cooktop
- Built-In Microwave
- ENERGY STAR Qualified Dishwasher
- Stainless Steel Appliances
- Kitchen Island
- Disposal
Flooring
- Ceramic Tile
- Luxury Vinyl Plank Tile
Bedrooms and Bathrooms
- Maid or Guest Quarters
- Walk-in Shower
Outdoor Features
- Patio
- Exterior Lighting
- Porch
Utilities
- Central Air
- Heat Pump System
- 200+ Amp Service
- Electric Water Heater
- Phone Available
- Cable TV Available
Additional Features
- Garage doors are at least 85 inches wide
- ENERGY STAR Qualified Equipment for Heating
Community Details
- No Home Owners Association
- Built by Shyam Builders LLC
- Winder Vil Subdivision
Listing and Financial Details
- Assessor Parcel Number 05-059-104-002
Map
Home Values in the Area
Average Home Value in this Area
Property History
| Date | Event | Price | Change | Sq Ft Price |
|---|---|---|---|---|
| 04/25/2025 04/25/25 | Pending | -- | -- | -- |
Similar Homes in Bristol, PA
Source: Bright MLS
MLS Number: PABU2092286
- 3702 Elmhurst Ave
- 3540 Snowden Ave
- 711 Winder Dr
- 307 Westview Ave
- 804 Winder Dr
- 315 Leedom Ave
- 307 Western Ave
- 417 Western Ave
- 322 Newport Rd
- 1303 Veterans Hwy
- 900 Tower Rd
- Burlington Plan at Silver Lake Reserve 55+
- 119 Delhaas Cir
- 216 Delhaas Cir
- 122 Delhaas Cir
- 117 Delhaas Cir
- 1313 Wynfield Ave
- 123 Delhaas Cir
- 218 Delhaas Cir
- 913 Fairview Ave




