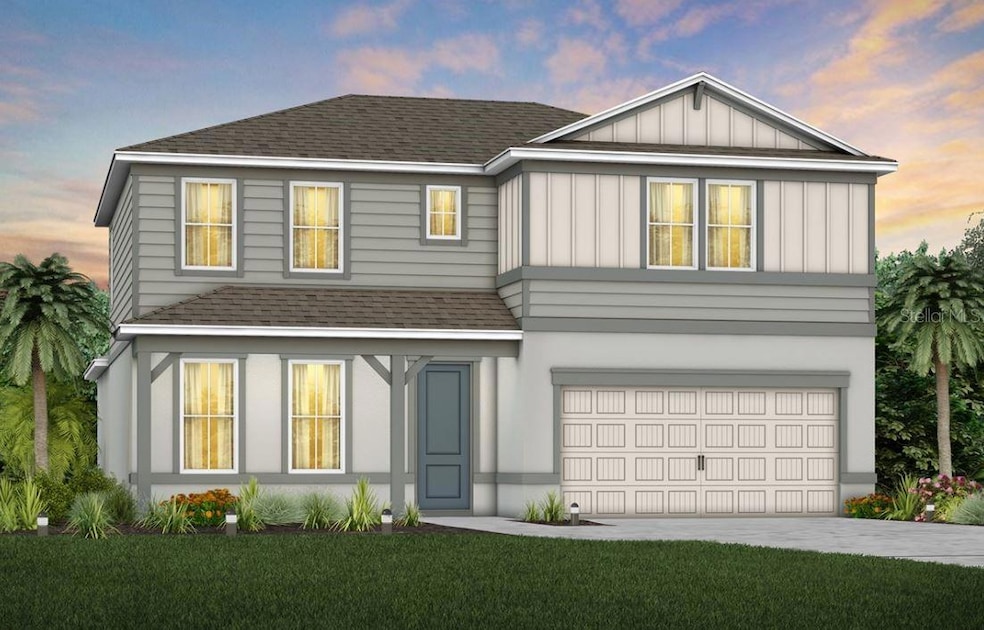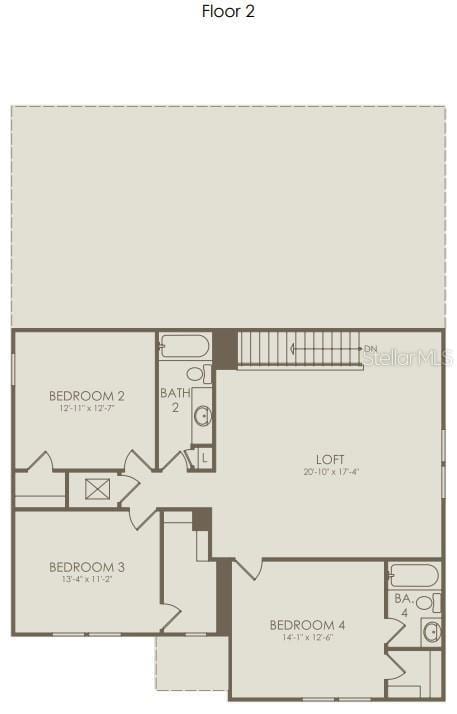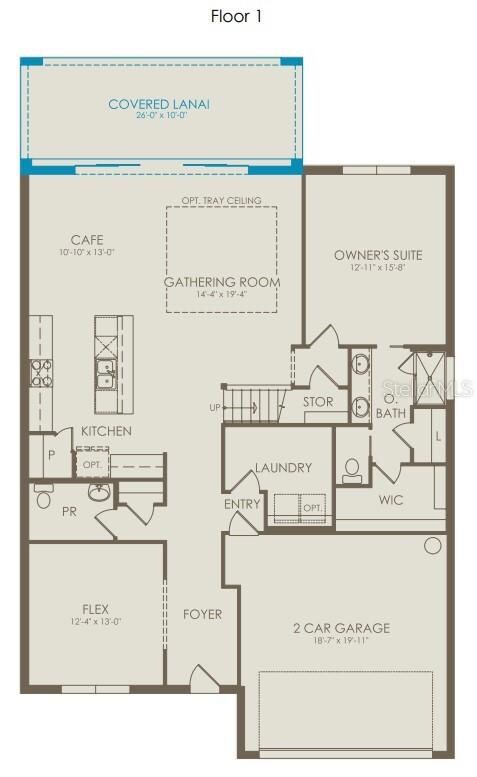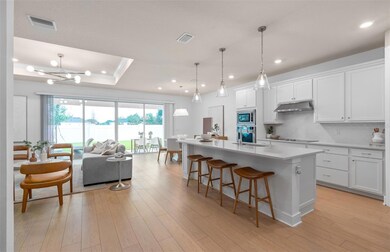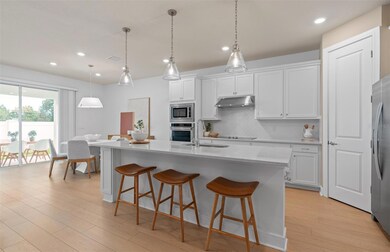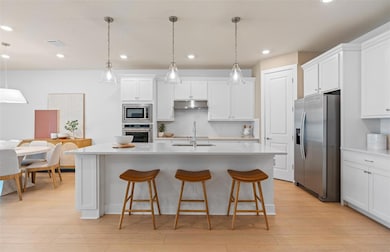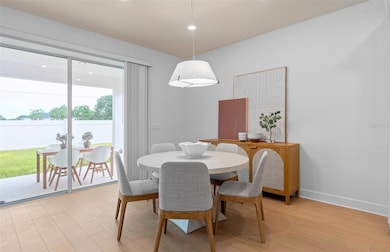3706 Haddon Ave Davenport, FL 33837
Estimated payment $2,808/month
Highlights
- Under Construction
- Coastal Architecture
- Great Room
- Open Floorplan
- Loft
- Stone Countertops
About This Home
Under Construction. Welcome home to Hartford Terrace in Davenport! Pulte's hottest new community in the flourishing city of Davenport will feature a collection of single-family homes and townhomes with a variety of onsite amenities and a location near everything – shopping, dining, entertainment, schools, and major highways. Located just off Highway 27, Hartford Terrace offers Smart Home technology in all homes, a resort style community pool with cabana, a sports field, playground, dog stations, walking trails, and 1-Gig high speed internet and streaming TV included in the HOA.
At Pulte, we build our homes with you in mind. Every inch was thoughtfully designed to best meet your needs, making your life better, happier and easier. The new construction quick move-in two-story Winthrop home enjoys- 4 bedrooms, 3 full bathrooms, a powder room, an open-concept kitchen, café and gathering room, a flex room, a spacious loft, a covered lanai and a 2-car garage. Upon entry, you are greeted by the flex room and powder room. The stunning foyer continues past the laundry room towards the kitchen, gathering room and café - which overlook the covered lanai thanks to the pocket sliding glass door. The Winthrop’s kitchen features a corner walk-in pantry, a large center island, Whirlpool stainless-steel appliances-including a refrigerator, elegant Elkins White cabinets, a tile backsplash and Lagoon quartz countertops. The owner’s suite is located on the main level of your home and features an en suite bathroom with a walk-in closet, dual sinks, a double quartz-topped vanity, a private water closet and a glass enclosed shower. Upstairs you'll find your spacious loft, three bedrooms - one with an en suite bathroom and walk-in closet, and the third full bathroom. Professionally curated design selections include tile flooring in the main living areas, bathrooms, and laundry room and Shaw brand stain-resistant carpet in the bedrooms. Enjoy the convenience of modern living with a smart thermostat, video doorbell, and LED downlighting. This home includes everything you need to get started—refrigerator, washer, dryer, and blinds—so you can relax and enjoy the luxury of your new home from day one. With its stunning design and thoughtful touches, the Winthrop home provides the perfect blend of luxury and functionality for today’s lifestyle.
Listing Agent
PULTE REALTY OF NORTH FLORIDA LLC Brokerage Phone: 407-554-5034 License #3417450 Listed on: 11/11/2025
Home Details
Home Type
- Single Family
Est. Annual Taxes
- $3,232
Year Built
- Built in 2026 | Under Construction
Lot Details
- 5,583 Sq Ft Lot
- East Facing Home
- Native Plants
- Cleared Lot
- Landscaped with Trees
HOA Fees
- $88 Monthly HOA Fees
Parking
- 2 Car Attached Garage
- Garage Door Opener
- Driveway
Home Design
- Home is estimated to be completed on 1/23/26
- Coastal Architecture
- Slab Foundation
- Frame Construction
- Shingle Roof
- Block Exterior
- HardiePlank Type
- Stucco
Interior Spaces
- 2,894 Sq Ft Home
- 2-Story Property
- Open Floorplan
- Double Pane Windows
- Insulated Windows
- Blinds
- Sliding Doors
- Great Room
- Family Room Off Kitchen
- Combination Dining and Living Room
- Den
- Loft
Kitchen
- Eat-In Kitchen
- Dinette
- Range
- Microwave
- Dishwasher
- Stone Countertops
- Disposal
Flooring
- Carpet
- Tile
Bedrooms and Bathrooms
- 4 Bedrooms
- Split Bedroom Floorplan
- En-Suite Bathroom
- Walk-In Closet
- Private Water Closet
- Shower Only
Laundry
- Laundry Room
- Dryer
- Washer
Home Security
- Fire and Smoke Detector
- Pest Guard System
Eco-Friendly Details
- Energy-Efficient Appliances
- Energy-Efficient Windows with Low Emissivity
- Energy-Efficient HVAC
- Energy-Efficient Lighting
- Energy-Efficient Insulation
- Energy-Efficient Roof
- Energy-Efficient Thermostat
- Irrigation System Uses Drip or Micro Heads
Outdoor Features
- Exterior Lighting
- Front Porch
Schools
- Horizons Elementary School
- Boone Middle School
- Haines City Senior High School
Utilities
- Central Heating and Cooling System
- Heat Pump System
- Thermostat
- Underground Utilities
- High-Efficiency Water Heater
- Cable TV Available
Listing and Financial Details
- Home warranty included in the sale of the property
- Visit Down Payment Resource Website
- Legal Lot and Block 233 / 01
- Assessor Parcel Number 27-27-05-726015-002330
- $1,820 per year additional tax assessments
Community Details
Overview
- Association fees include cable TV, pool, internet, management, recreational facilities
- Castle Group Management Association
- Visit Association Website
- Built by Pulte Homes
- Hartford Terrace Phase 1 Subdivision, Winthrop Floorplan
- The community has rules related to deed restrictions
Recreation
- Recreation Facilities
- Community Playground
- Community Pool
- Trails
Map
Home Values in the Area
Average Home Value in this Area
Property History
| Date | Event | Price | List to Sale | Price per Sq Ft |
|---|---|---|---|---|
| 12/22/2025 12/22/25 | Price Changed | $472,130 | +0.4% | $163 / Sq Ft |
| 11/14/2025 11/14/25 | Price Changed | $470,130 | -2.1% | $162 / Sq Ft |
| 11/11/2025 11/11/25 | For Sale | $480,130 | -- | $166 / Sq Ft |
Source: Stellar MLS
MLS Number: O6359894
APN: 27-27-05-726015-002330
- 3710 Haddon Ave
- 3726 Haddon Ave
- 3222 Ellsworth Ave
- 4212 Chester Springs Blvd
- 4220 Chester Springs Blvd
- 4256 Chester Springs Blvd
- 196 Taft Dr
- 3285 Ellsworth Ave
- 3290 Ellsworth Ave
- 168 Taft Dr
- 651 Taft Dr
- 144 Taft Dr
- 3443 Haven Side Rd
- 643 Taft Dr
- 495 Taft Dr
- 1052 Sugarwood St
- 855 Fillmore Ct
- 490 Taft Dr
- 622 Taft Dr
- 871 Fillmore Ct
- 3703 Haddon Ave
- 3259 Ellsworth Ave
- 3270 Ellsworth Ave
- 423 Taft Dr
- 819 Fillmore Ct
- 3456 Haven Side Rd
- 3444 Haven Side Rd
- 626 Taft Dr
- 723 Jefferson St
- 2510 Declaration St
- 1076 Sugarwood St
- 2429 Maidens Bluff Ave Unit Hayden
- 2429 Maidens Bluff Ave Unit Cali
- 2429 Maidens Bluff Ave Unit Aria
- 1043 Sugarwood St
- 1575 Aspen Ave
- 2860 Cedar Ridge Ct
- 2612 Magnolia Ave
- 1123 Sugarwood St
- 2441 Oakwood Ln
