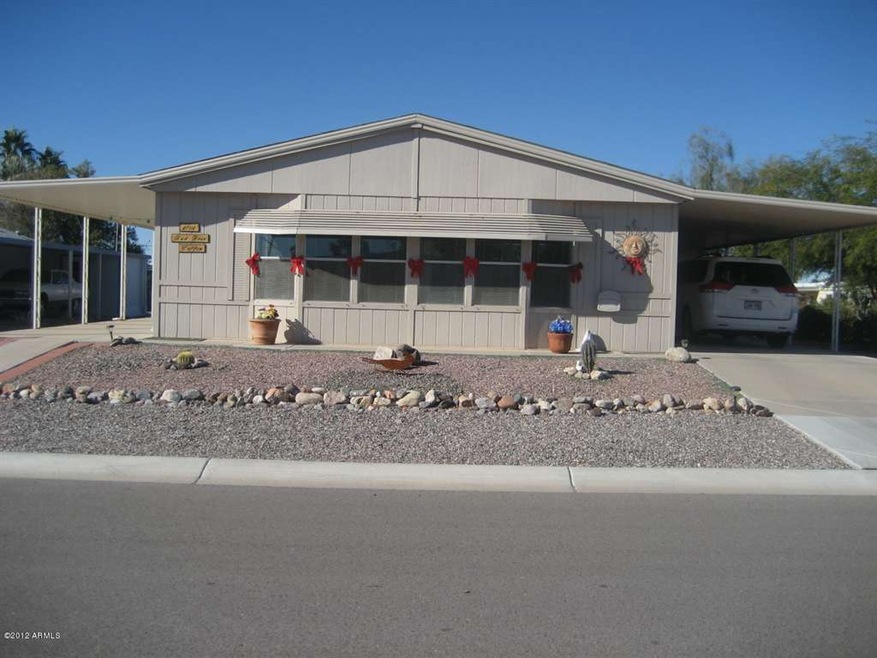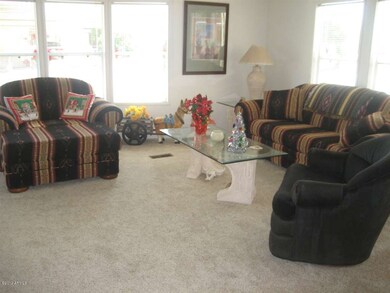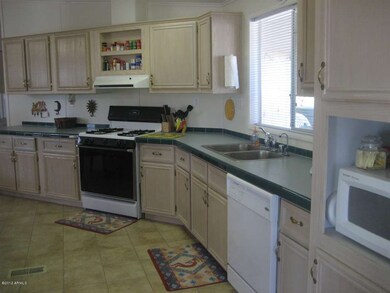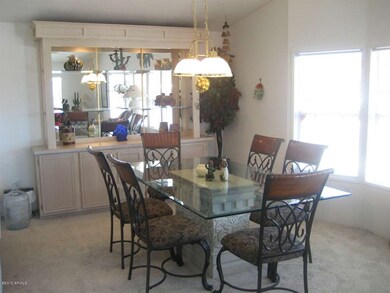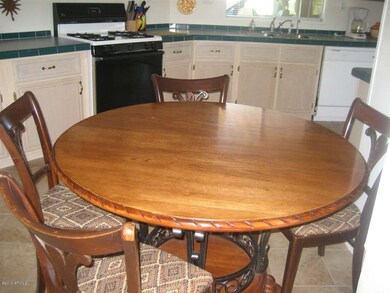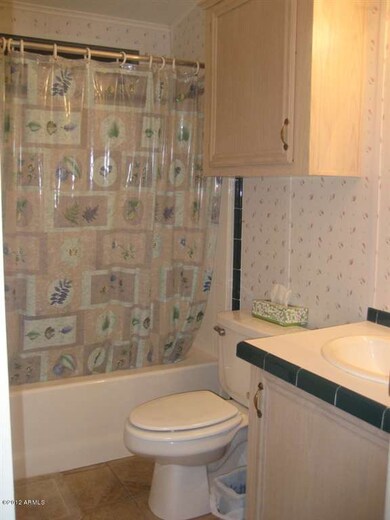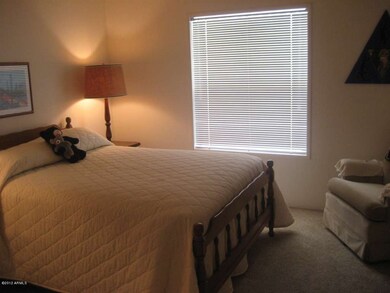
3706 N South Dakota Ave Florence, AZ 85132
Highlights
- Golf Course Community
- Heated Pool
- Mountain View
- Fitness Center
- RV Parking in Community
- Clubhouse
About This Home
As of March 2022Beautiful furnished remodeled home with new berber carpet, tile and painted recently.Electric fireplace unit, great bright floorplan with lots of windows. Separate, family room from living room, breakfast room and formal dining room, sunshine on the south side patio area.
Large laundry room with desk area,HUGE shed with double doors for all your toys! Large master closet and master bath has double sinks and separate shower and tub. Wonderful home, turn key!
Last Agent to Sell the Property
RE/MAX Solutions License #SA545813000 Listed on: 12/18/2012

Property Details
Home Type
- Mobile/Manufactured
Est. Annual Taxes
- $821
Year Built
- Built in 1994
Lot Details
- 5,400 Sq Ft Lot
Home Design
- Wood Frame Construction
- Composition Roof
- Siding
Interior Spaces
- 1,568 Sq Ft Home
- 1-Story Property
- Furnished
- Vaulted Ceiling
- Ceiling Fan
- Skylights
- Free Standing Fireplace
- Living Room with Fireplace
- Mountain Views
Kitchen
- Eat-In Kitchen
- Built-In Microwave
- Dishwasher
Flooring
- Carpet
- Tile
- Vinyl
Bedrooms and Bathrooms
- 2 Bedrooms
- Walk-In Closet
- Primary Bathroom is a Full Bathroom
- 2 Bathrooms
- Dual Vanity Sinks in Primary Bathroom
- Bathtub With Separate Shower Stall
Laundry
- Laundry in unit
- Dryer
- Washer
Parking
- 2 Carport Spaces
- Golf Cart Garage
Outdoor Features
- Heated Pool
- Covered patio or porch
- Outdoor Storage
Schools
- Adult Elementary And Middle School
- Adult High School
Utilities
- Refrigerated Cooling System
- Heating System Uses Natural Gas
- High Speed Internet
Listing and Financial Details
- Tax Lot 364
- Assessor Parcel Number 200-52-364
Community Details
Overview
- Property has a Home Owners Association
- Fghoa Association, Phone Number (520) 868-4770
- Built by Palm Harbor
- Florence Gardens Subdivision
- RV Parking in Community
Amenities
- Clubhouse
- Theater or Screening Room
- Recreation Room
Recreation
- Golf Course Community
- Fitness Center
- Heated Community Pool
- Community Spa
- Bike Trail
Similar Homes in Florence, AZ
Home Values in the Area
Average Home Value in this Area
Property History
| Date | Event | Price | Change | Sq Ft Price |
|---|---|---|---|---|
| 08/05/2025 08/05/25 | For Sale | $239,000 | +13.3% | $142 / Sq Ft |
| 03/24/2022 03/24/22 | Sold | $211,000 | 0.0% | $126 / Sq Ft |
| 03/02/2022 03/02/22 | Pending | -- | -- | -- |
| 03/02/2022 03/02/22 | For Sale | $210,900 | +142.4% | $125 / Sq Ft |
| 02/19/2013 02/19/13 | Sold | $87,000 | 0.0% | $55 / Sq Ft |
| 01/03/2013 01/03/13 | Pending | -- | -- | -- |
| 12/18/2012 12/18/12 | For Sale | $87,000 | -- | $55 / Sq Ft |
Tax History Compared to Growth
Agents Affiliated with this Home
-

Seller's Agent in 2025
Mitzi Van Meter
RE/MAX
(480) 570-2052
168 in this area
194 Total Sales
Map
Source: Arizona Regional Multiple Listing Service (ARMLS)
MLS Number: 4864201
- 3607 N South Dakota Ave Unit 714
- 3604 N North Dakota Ave
- 3600 N North Dakota Ave Unit 325
- 3717 N Illinois Ave
- 401 E Pueblo Del Sol -- Unit 1
- 3615 N Kansas Ave
- 3616 N Florence Blvd
- 424 E Fiesta Del Sol
- 301 E Mesquite Dr
- 3604 N Florence Blvd
- 127 E Gila Dr Unit 732
- 209 E Maricopa Blvd Unit 666
- 3721 N Iowa Ave
- 510 E Fiesta Del Sol -- Unit 30
- 432 E Plaza Del Sol -- Unit 77
- 3709 N Indiana Ave
- 206 E Gila Dr Unit 587 and 588
- 217 E Mesa Dr
- 3551 N Vista Del Sol
- 203 E Cholla Ln
