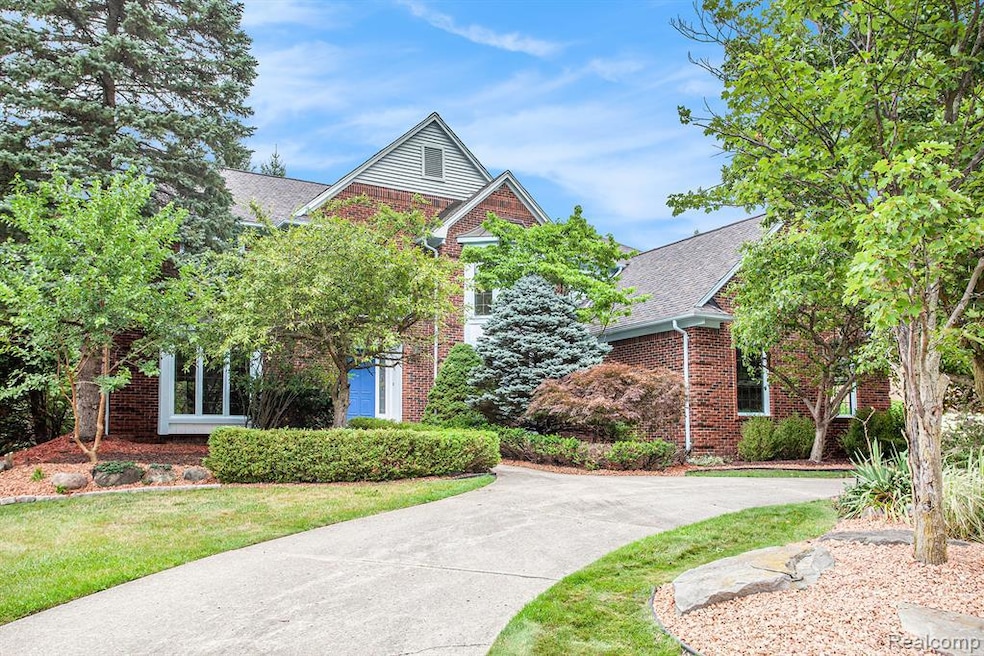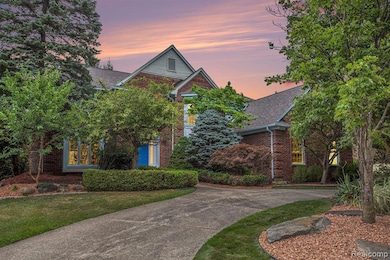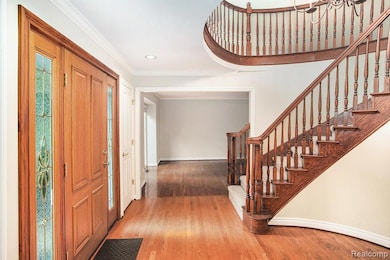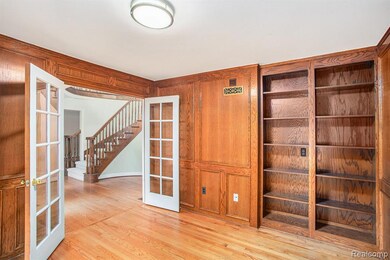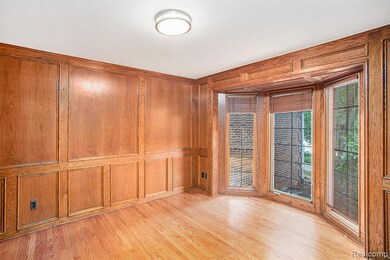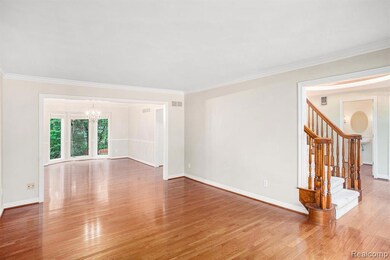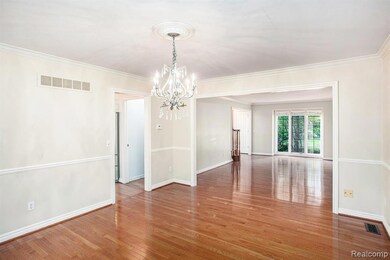3706 Newcastle Dr Rochester Hills, MI 48306
Highlights
- Colonial Architecture
- Jetted Tub in Primary Bathroom
- 3 Car Direct Access Garage
- Musson Elementary School Rated A
- No HOA
- Patio
About This Home
Stunning Executive Home in Prestigious Subdivision – A Must-See!
Welcome to this elegant and spacious 4-bedroom, 3 full bath, and 2 half bath residence, located in one of the area's most sought-after upscale communities. From the moment you enter the grand 2-story foyer, you'll be captivated by the timeless charm and thoughtful details throughout.
The main level features gleaming hardwood floors and an open, flowing layout perfect for both daily living and entertaining. A private home library, complete with French doors and classic judges paneling, offers the perfect space for a quiet office or study.
The gourmet island kitchen is a chef’s dream, boasting granite countertops, a large pantry, and plenty of cabinet space for storage. It opens seamlessly into the expansive family room, highlighted by a beautiful brick fireplace and tray ceiling, creating a warm and inviting atmosphere.
Upstairs, the luxurious master suite features his-and-her walk-in closets, a relaxing jetted soaking tub, and a separate shower — a true retreat after a long day. A guest bedroom includes its own private full bath, ideal for visitors or multigenerational living.
The mostly finished lower level adds valuable living space — ideal for a media room, home gym, or recreation area.
Additional features include a 3-car side-entry garage with automatic opener, a stately circular driveway, professionally landscaped yard, and a rear patio perfect for summer evenings.
Lease Terms:
Available immediately for qualified applicants
1.5 months security deposit required
$300 non-refundable professional cleaning fee
Pets are not permitted
Strong credit and application required
This home is move-in ready and offers the space, style, and location to impress. Don't miss this opportunity – schedule your private showing today!
Home Details
Home Type
- Single Family
Est. Annual Taxes
- $5,748
Year Built
- Built in 1991
Lot Details
- 0.3 Acre Lot
- Lot Dimensions are 101x129
Home Design
- Colonial Architecture
- Brick Exterior Construction
- Poured Concrete
- Asphalt Roof
Interior Spaces
- 3,971 Sq Ft Home
- 2-Story Property
- Family Room with Fireplace
- Finished Basement
- Sump Pump
- Dryer
Kitchen
- Dishwasher
- Disposal
Bedrooms and Bathrooms
- 4 Bedrooms
- Jetted Tub in Primary Bathroom
Parking
- 3 Car Direct Access Garage
- Garage Door Opener
Outdoor Features
- Patio
- Exterior Lighting
Location
- Ground Level
Utilities
- Forced Air Heating and Cooling System
- Heating System Uses Natural Gas
- Natural Gas Water Heater
- Cable TV Available
Community Details
- No Home Owners Association
- Hawthorn Hills No 7 Subdivision
Listing and Financial Details
- Security Deposit $6,300
- 12 Month Lease Term
- 24 Month Lease Term
- Application Fee: 40.00
- Assessor Parcel Number 1506152019
Map
Source: Realcomp
MLS Number: 20251017769
APN: 15-06-152-019
- 1940 Oak Pointe Dr
- 4240 Blue Heron Dr
- 1839 Sudbury Ct
- 1819 Quincy Dr
- 3634 Camden Ct
- 4430 Thornhill Dr
- 3801 Arbor Dr Unit 94
- 3588 Riverside Dr
- 3565 Aynsley Dr
- 4497 Thornhill Dr
- 4033 Hillsdale Dr
- 5700 Rolling Hills Dr
- 3535 Riverside Dr Unit 172
- 3417 Palm Aire Ct
- 3640 N Shimmons Cir
- 3597 N Shimmons Cir
- 1684 Kilburn Rd N
- 3349 Shimmons Rd
- 404 Shellbourne Dr
- 3021 Berkshire Rd
- 3235 Parkwood Dr
- 3229 Parkwood Dr
- 4066 Coventry Dr
- 1346 Arbor Creek Dr
- 3349 Rocky Crest Dr
- 4872 W Stonegate Cir
- 3507 Tremonte Cir N Unit 304
- 3475 Tremonte Cir S Unit 221
- 3509 Tremonte Cir N Unit 303
- 3547 Oakmonte Blvd
- 3131 N Squirrel Rd
- 3583 Oakmonte Blvd Unit 1
- 2770 Pine Knoll Dr
- 3017 Tribute Creek Blvd
- 425 Pinehurst Dr
- 2651 Greenstone Blvd
- 2617 Beacon Hill Dr
- 2651 Danbury Dr
- 2639 Danbury Dr
- 2644 N Squirrel Rd
