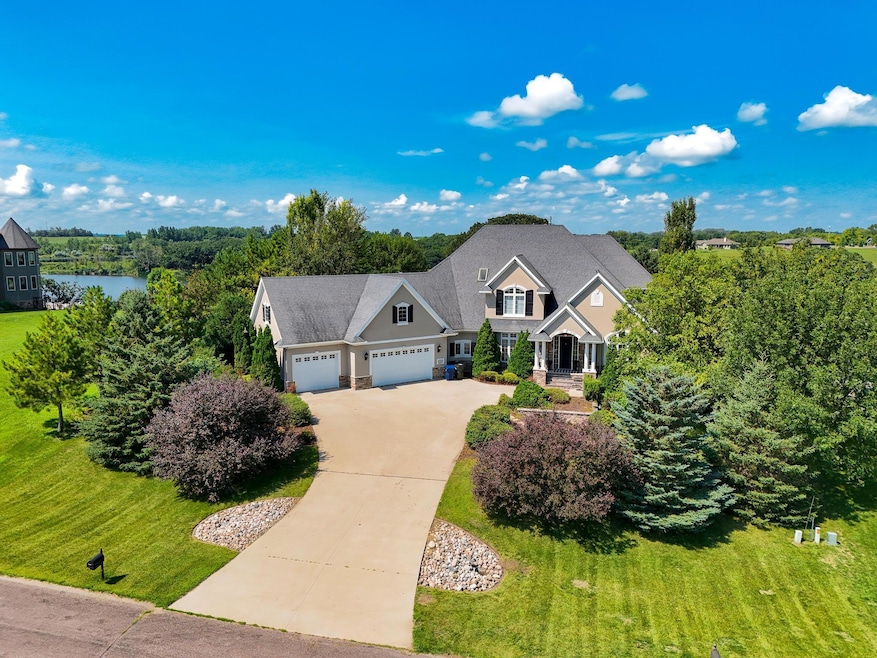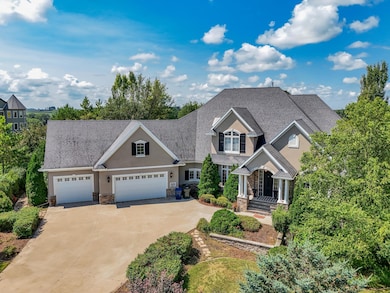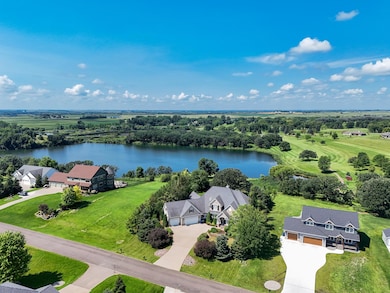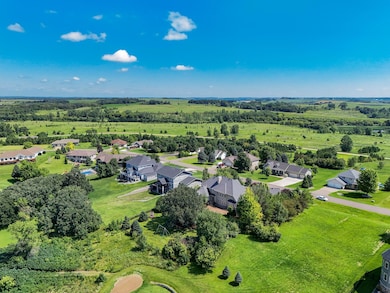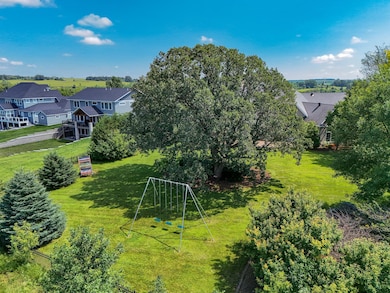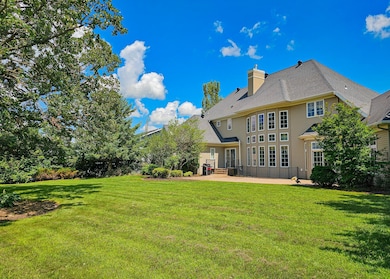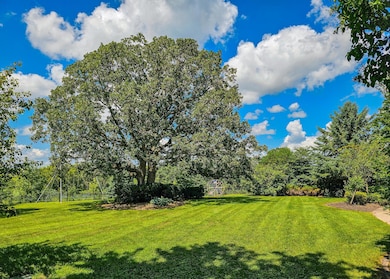3706 Pebble Hills Dr Fergus Falls, MN 56537
Estimated payment $5,554/month
Highlights
- On Golf Course
- Lake View
- Wolf Appliances
- Media Room
- 29,185 Sq Ft lot
- Radiant Floor
About This Home
STUNNING PEBBLE LAKE GOLF COURSE ESTATE! Experience Refined Living in this Exceptional 5 Bed, 5 Bath Home Overlooking Pebble Lake Golf Course in Fergus Falls.
Thoughtfully Designed & Masterfully Built, this Residence offers over 7,500 SqFt of Customized Space filled with Natural Light, Upscale Finishes, and Panoramic Views of the Fairways.
The Main Level features a Grand Great Room with a Limestone Gas Fireplace, Soaring Ceilings, and Oversized Windows framing the Scenic Backyard.
The Gourmet Kitchen is an Entertainer’s Dream—complete with Granite Countertops, Dual Center Islands, Custom-Paneled Appliances, and a Wolf Gas Range with Dual Ovens.
The Primary Suite includes a Spa-Like Bath with a Jacuzzi Tub, Heated Tile Floors, Dual Walk-In Closets, and Direct Access to the Peaceful, Wooded Backyard.
Upstairs, you'll find Three Additional Bedrooms, a Private Ensuite Bath, and a Spacious Bonus Space ideal for a Game Room, Craft Studio, or Playroom.
The Finished Basement offers a Fifth Bedroom, Fitness Area, Media Room, and Wet Bar—perfect for Hosting or Unwinding with Family & Friends.
Not to be overlooked, the property also features a Heated 3-Stall Garage, Geothermal Heating & Cooling, and Full City Utilities. Set in one of Fergus Falls’ Most Desirable Neighborhoods, this is a Rare Opportunity to own a Signature Property on Pebble Lake Golf Course!
Home Details
Home Type
- Single Family
Est. Annual Taxes
- $10,320
Year Built
- Built in 2006
Lot Details
- 0.67 Acre Lot
- Lot Dimensions are 120 x 244
- On Golf Course
- Split Rail Fence
- Property is Fully Fenced
- Many Trees
Parking
- 3 Car Attached Garage
- Heated Garage
- Insulated Garage
Home Design
- Steel Siding
Interior Spaces
- 2-Story Property
- Wet Bar
- Central Vacuum
- Stone Fireplace
- Gas Fireplace
- Entrance Foyer
- Family Room
- Living Room with Fireplace
- Media Room
- Den
- Bonus Room
- Utility Room
- Home Gym
- Radiant Floor
- Lake Views
Kitchen
- Walk-In Pantry
- Double Oven
- Range
- Microwave
- Dishwasher
- Wolf Appliances
- Disposal
Bedrooms and Bathrooms
- 5 Bedrooms
- Primary Bedroom on Main
- En-Suite Bathroom
- Walk-In Closet
- Soaking Tub
Laundry
- Laundry Room
- Dryer
- Washer
Finished Basement
- Basement Fills Entire Space Under The House
- Basement Window Egress
Eco-Friendly Details
- Air Exchanger
Outdoor Features
- Patio
- Porch
Utilities
- Forced Air Heating and Cooling System
- Humidifier
- Vented Exhaust Fan
- Geothermal Heating and Cooling
- 200+ Amp Service
- Water Filtration System
Community Details
- No Home Owners Association
- Pebble Hills Estates Subdivision
Listing and Financial Details
- Assessor Parcel Number 71001990982000
Map
Home Values in the Area
Average Home Value in this Area
Tax History
| Year | Tax Paid | Tax Assessment Tax Assessment Total Assessment is a certain percentage of the fair market value that is determined by local assessors to be the total taxable value of land and additions on the property. | Land | Improvement |
|---|---|---|---|---|
| 2025 | $11,204 | $1,025,800 | $72,000 | $953,800 |
| 2024 | $10,400 | $843,800 | $72,000 | $771,800 |
| 2023 | $10,460 | $794,700 | $72,000 | $722,700 |
| 2022 | $9,798 | $1,046,000 | $0 | $0 |
| 2021 | $12,770 | $794,700 | $72,000 | $722,700 |
| 2020 | $12,542 | $863,600 | $72,000 | $791,600 |
| 2019 | $13,276 | $865,200 | $72,000 | $793,200 |
| 2018 | $13,116 | $865,200 | $72,000 | $793,200 |
| 2017 | $12,798 | $868,600 | $72,000 | $796,600 |
| 2016 | $12,048 | $810,000 | $72,000 | $738,000 |
| 2015 | $11,408 | $0 | $0 | $0 |
| 2014 | -- | $792,400 | $72,000 | $720,400 |
Property History
| Date | Event | Price | List to Sale | Price per Sq Ft |
|---|---|---|---|---|
| 10/09/2025 10/09/25 | Price Changed | $895,000 | -10.1% | $117 / Sq Ft |
| 08/04/2025 08/04/25 | For Sale | $995,000 | -- | $130 / Sq Ft |
Purchase History
| Date | Type | Sale Price | Title Company |
|---|---|---|---|
| Grant Deed | $674,200 | Nf Field Abstract Co |
Mortgage History
| Date | Status | Loan Amount | Loan Type |
|---|---|---|---|
| Open | $695,000 | New Conventional |
Source: NorthstarMLS
MLS Number: 6765964
APN: 71001990982000
- 3601 Pebble Hills Dr
- 3509 Pebble Hills Dr
- 3560 Scenic Dr
- 3576 Scenic Dr
- 18018 W Swan View Rd
- 20xxx Copper Landing Dr
- 23774 Hidden Lake Ln
- 616 E Adolphus Ave
- 24543 County Highway 124
- 128 E Channing Ave
- 314 E Vernon Ave
- 915 S Union Ave
- 219 W Bancroft Ave
- 1225 E Mount Faith Ave
- 509 W Douglas Ave
- 409 W Vasa Ave
- 1211 S Martin St
- 24744 Mound Rd
- xxx S Us Hwy 59
- 20XX Fir Ave E
- 1325 S Cascade St
- 808 S Sheridan St
- 911 E Lincoln Ave
- 221 E Cavour Ave
- 124 E Summit Ave
- 1145 Friberg Ave
- 1409 Hoot Lake Dr
- 720 Melody Ln
- 612 W Laurel St
- 1240 Northern Ave
- 912 Spruce St
- 1234 N Broadway
- 1447-1628 Patterson Loop
- 1060 Village Cir
- 2387-2467 Pioneer Rd
- 110 W Henning St
- 106 N Lincoln Ave
- 10 12th Ave NE Unit 12
- 100 6th St NW
- 700 3rd St Unit 3
