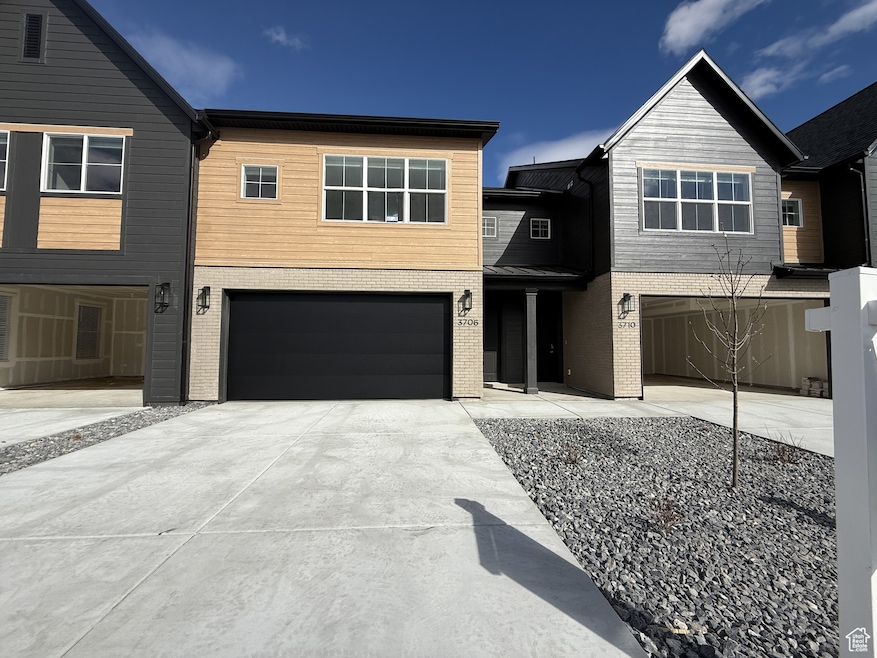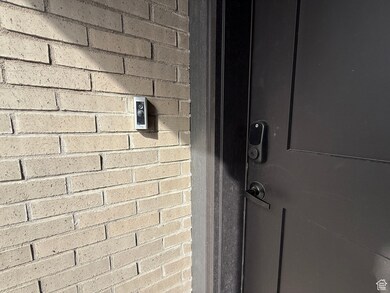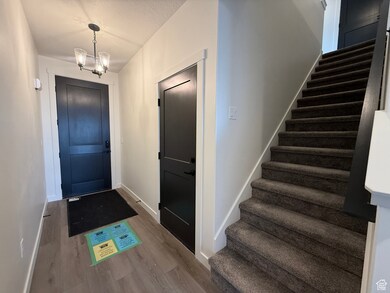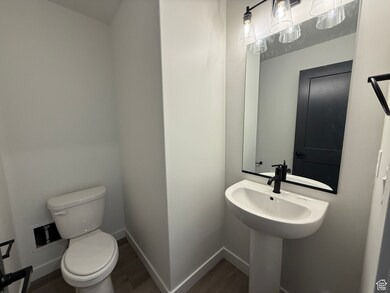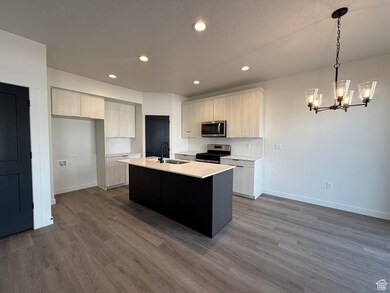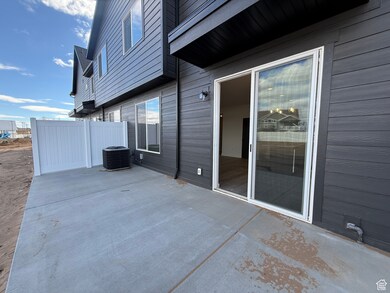
3706 S 4575 W Unit 133 West Haven, UT 84401
Estimated payment $2,914/month
Highlights
- New Construction
- Hiking Trails
- Double Pane Windows
- Mountain View
- 2 Car Attached Garage
- Walk-In Closet
About This Home
This beautiful townhome in West Haven's Green Farm community features a bold and modern exterior with rich dark tones paired with warm wood-style siding and light brick accents-creating a striking and contemporary curb appeal. Inside, enjoy 3 spacious bedrooms, 2.5 baths, an open-concept layout, a sleek kitchen with island and walk-in pantry, and thoughtful built-in storage. The primary suite offers a walk-in closet and stylish ensuite, while the attached two-car garage and energy-efficient features add everyday convenience. Located near parks, trails, and community amenities-this home blends design, comfort, and lifestyle effortlessly.
Listing Agent
Chad Felter
Nilson Homes License #7520044
Co-Listing Agent
Heidi Iverson
Nilson Homes License #6575474
Townhouse Details
Home Type
- Townhome
Year Built
- Built in 2025 | New Construction
Lot Details
- 871 Sq Ft Lot
- Partially Fenced Property
- Landscaped
HOA Fees
- $175 Monthly HOA Fees
Parking
- 2 Car Attached Garage
Home Design
- Brick Exterior Construction
Interior Spaces
- 1,712 Sq Ft Home
- 2-Story Property
- Ceiling Fan
- Double Pane Windows
- Blinds
- Entrance Foyer
- Smart Doorbell
- Carpet
- Mountain Views
- Smart Thermostat
- Electric Dryer Hookup
Kitchen
- Gas Range
- Free-Standing Range
- Microwave
- Disposal
Bedrooms and Bathrooms
- 3 Bedrooms
- Walk-In Closet
Schools
- Country View Elementary School
- Rocky Mt Middle School
Utilities
- Forced Air Heating and Cooling System
- Natural Gas Connected
Additional Features
- Reclaimed Water Irrigation System
- Open Patio
Listing and Financial Details
- Home warranty included in the sale of the property
- Assessor Parcel Number 08-711-0033
Community Details
Overview
- Association fees include trash
- Fcs Community Association, Phone Number (801) 256-0465
- Villages At Green Farm Subdivision
Recreation
- Community Playground
- Hiking Trails
- Snow Removal
Additional Features
- Picnic Area
- Fire and Smoke Detector
Map
Home Values in the Area
Average Home Value in this Area
Property History
| Date | Event | Price | Change | Sq Ft Price |
|---|---|---|---|---|
| 04/11/2025 04/11/25 | Pending | -- | -- | -- |
| 03/23/2025 03/23/25 | For Sale | $416,775 | -- | $243 / Sq Ft |
Similar Homes in West Haven, UT
Source: UtahRealEstate.com
MLS Number: 2072241
- 3682 S 4575 W Unit 139
- 3706 S 4575 W Unit 133
- 3694 S 4575 W Unit 136
- 3710 S 4575 W Unit 132
- 3666 S 4575 W Unit 115
- 3657 S 4575 W Unit 120
- 3683 S 4575 W Unit 126
- 3661 S 4575 W Unit 121
- 3695 S 4575 W Unit 129
- 3679 S 4575 W Unit 125
- 4631 W 4450 S
- 4577 S 4300 W
- 4624 S 4700 W
- 4938 W 4750 S
- 4551 S 4875 W
- 4119 W 4600 S
- 4781 W 4100 S
- 5777 W 4100 S Unit 111
- 4251 W 4800 S
- 4811 W 4100 S
