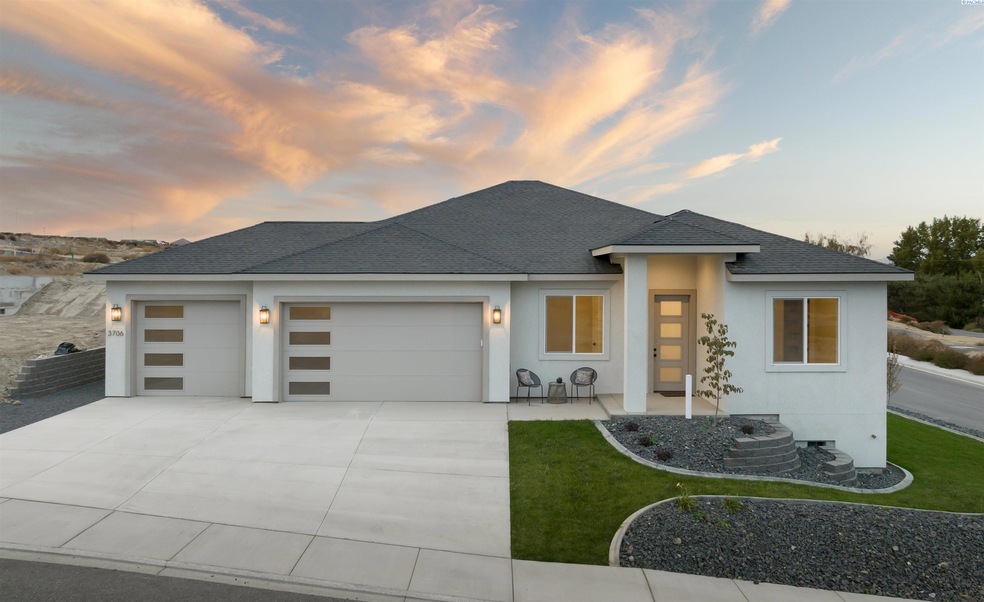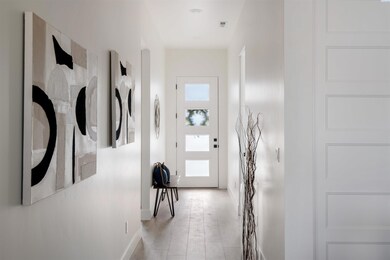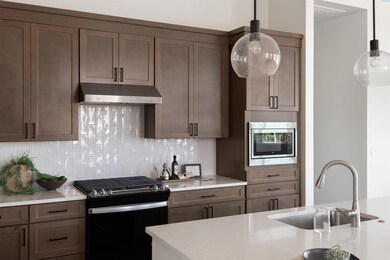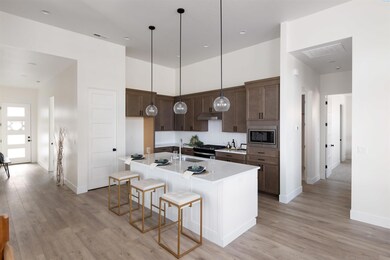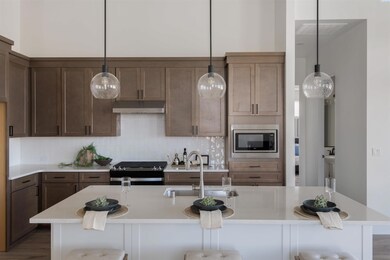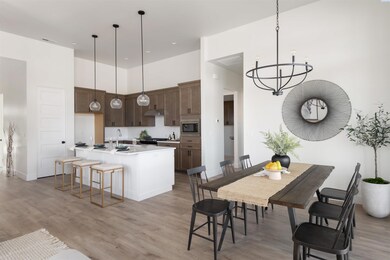
3706 S Nelson St Kennewick, WA 99338
Estimated Value: $553,436 - $573,000
Highlights
- New Construction
- Living Room with Fireplace
- Granite Countertops
- Landscaped Professionally
- Vaulted Ceiling
- Covered patio or porch
About This Home
As of January 2024MLS# 271281 An extraordinary opportunity for all Brand-New Home seekers! Numerous options are available in the beautiful S. Kennewick community of Sage Crest! Located just a 5-minute walk to Sage Crest Elementary & less than 1-mile from Southridge High School! Brought to you by Peake Homes, one of Tri-Cities finest home builders, offering outstanding floor plans & craftsmanship, starting in the mid-$500's. "The Alpine" is a lovely, 1877sf, single-level floor plan featuring 4 bedrooms or 3 bedroom + Office, 2.5 Bathrooms, 3 Car Garage. Home highlighted standards include 8' interior doors, 5" baseboards, Laminate in main living spaces & primary, kitchen w/ stainless appliances, quartz countertops & full-overlay cabinets, stunning gas fireplace w/ floating mantle & so many more stylish upgrades! Convenient access to endless amenities including shopping, restaurants, theater, parks/sport facilities, golf course, hospital, plus easy freeway access! Fantastic schools and walkability. Inquire early to get your choice on our stunning floor plans, specifications, & Incentives!
Last Agent to Sell the Property
Retter and Company Sotheby's License #128216 Listed on: 09/18/2023

Last Buyer's Agent
Retter and Company Sotheby's License #128216 Listed on: 09/18/2023

Home Details
Home Type
- Single Family
Est. Annual Taxes
- $3,960
Year Built
- Built in 2023 | New Construction
Lot Details
- 10,454 Sq Ft Lot
- Landscaped Professionally
- Irrigation
Home Design
- Composition Shingle Roof
- Stucco
Interior Spaces
- 1,877 Sq Ft Home
- 1-Story Property
- Vaulted Ceiling
- Gas Fireplace
- Vinyl Clad Windows
- Entrance Foyer
- Living Room with Fireplace
- Open Floorplan
- Storage
- Crawl Space
Kitchen
- Breakfast Bar
- Oven or Range
- Microwave
- Dishwasher
- Kitchen Island
- Granite Countertops
- Laminate Countertops
- Disposal
Flooring
- Carpet
- Laminate
Bedrooms and Bathrooms
- 4 Bedrooms
- Walk-In Closet
- Garden Bath
Parking
- 3 Car Attached Garage
- Garage Door Opener
Outdoor Features
- Covered patio or porch
- Exterior Lighting
Utilities
- Central Air
- Heat Pump System
Ownership History
Purchase Details
Home Financials for this Owner
Home Financials are based on the most recent Mortgage that was taken out on this home.Similar Homes in Kennewick, WA
Home Values in the Area
Average Home Value in this Area
Purchase History
| Date | Buyer | Sale Price | Title Company |
|---|---|---|---|
| Nelson-Ferritto Makaylah | $535,000 | Chicago Title |
Property History
| Date | Event | Price | Change | Sq Ft Price |
|---|---|---|---|---|
| 01/04/2024 01/04/24 | Sold | $535,000 | -2.7% | $285 / Sq Ft |
| 12/02/2023 12/02/23 | Pending | -- | -- | -- |
| 09/29/2023 09/29/23 | Price Changed | $549,900 | -4.8% | $293 / Sq Ft |
| 09/18/2023 09/18/23 | For Sale | $577,711 | -- | $308 / Sq Ft |
Tax History Compared to Growth
Tax History
| Year | Tax Paid | Tax Assessment Tax Assessment Total Assessment is a certain percentage of the fair market value that is determined by local assessors to be the total taxable value of land and additions on the property. | Land | Improvement |
|---|---|---|---|---|
| 2024 | $3,960 | $530,070 | $95,000 | $435,070 |
| 2023 | $3,960 | $496,600 | $95,000 | $401,600 |
Agents Affiliated with this Home
-
Amanda Pomeroy

Seller's Agent in 2024
Amanda Pomeroy
Retter and Company Sotheby's
(509) 713-6821
139 Total Sales
Map
Source: Pacific Regional MLS
MLS Number: 271281
APN: 117894013760005
- 3605 S Nelson St
- 6117 W 41st Ave
- 3715 S Sherman St
- 3852 S Lincoln St
- 3825 S Lincoln St
- 3797 S Taft St
- 3303 S Taft St
- 6845 W 38th Ave Unit 107
- 6857 W 38th Ave Unit 108
- 6355 W 32nd Ave
- 3054 S Quay St
- 3043 S Quay St
- 6435 W 30th Place
- 6563 W 30th Place
- 6198 W 30th Place
- 2967 S Penn St
- 2925 S Osborne St
- 2903 S Osborne St
- 2837 S Osborne St
- 2836 S Osborne St
- 3706 S Nelson St
- 3784 S Nelson St
- 6304 W 38th Ave
- 3743 S Nelson St
- 3721 S Nelson St
- 3791 S Nelson St
- 3765 S Nelson St
- 6330 W 38th Ave
- 3332 S Nelson St
- 3320 S Nelson St
- 3314 S Nelson St
- 6356 W 38th Ave
- 6256 W 38th Ave
- 6382 W 38th Ave
- 6234 W 38th Ave Unit pre-sale
- 3327 S Nelson St
- 3321 S Nelson St
- 3629 S Nelson St
- 6190 W 38th Ave
- 6408 W 38th Ave
