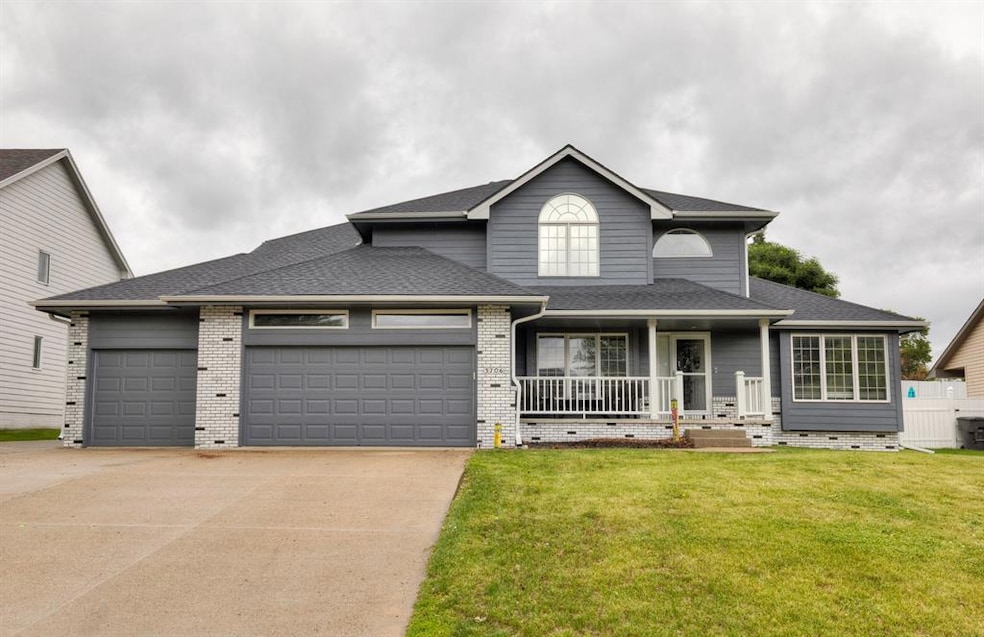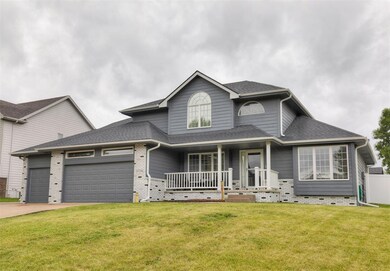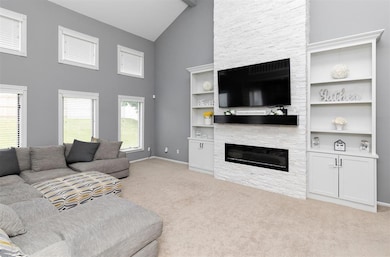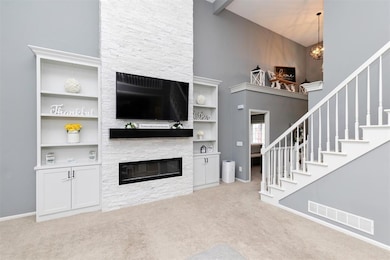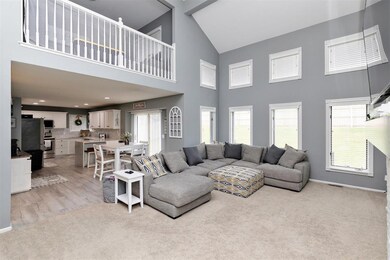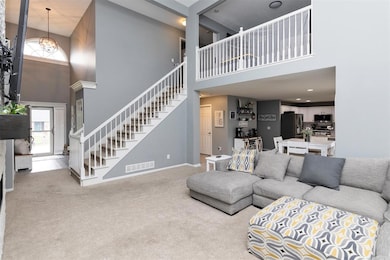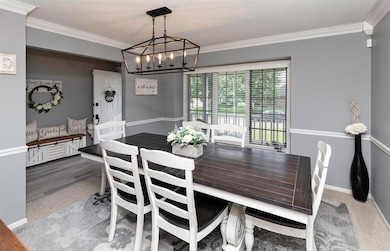3706 SW 36th St Des Moines, IA 50321
Southwestern Hills NeighborhoodEstimated payment $3,033/month
Highlights
- Deck
- Main Floor Primary Bedroom
- Wine Refrigerator
- Vaulted Ceiling
- 1 Fireplace
- No HOA
About This Home
This remodeled home is on a cul de sac in the southern Hills Neighborhood. As you step inside this great 2 story home you will notice all of the updates! An inviting formal dining room and a first floor master suite with tray ceilings, large walk in closet and a stunning bathroom with extra large tiled shower and double vanity. The open plan living room has spectacular lighting from the windows, vaulted ceiling, white stone fireplace and built ins on either side. The kitchen ......Wow! New quartz countertops, corner sink, newer appliances, pretty white cupboards and backsplash, LVP flooring, large pantry (previously a laundry room, hook up still there). Perfect kitchen for entertaining or to enjoy your coffee. Upstairs you can enjoy the loft area with a barn door. Two large bedrooms, one with vaulted ceiling and full bathroom and an extra walk in closet. Finished lower level with 1 bedroom and a non conforming one being used as an exercise room. 3/4 bath, huge bar area and family room. Garage has a heater and Epoxy flooring. Fenced yard, security system, all shelves,Tv's and mounts are reserved, so is garage fridge and freezer and Ring doorbell.
Home Details
Home Type
- Single Family
Est. Annual Taxes
- $8,200
Year Built
- Built in 1998
Lot Details
- 10,120 Sq Ft Lot
- Lot Dimensions are 80x127
- Property is Fully Fenced
- Wood Fence
Home Design
- Brick Exterior Construction
- Asphalt Shingled Roof
Interior Spaces
- 2,245 Sq Ft Home
- 2-Story Property
- Wet Bar
- Vaulted Ceiling
- 1 Fireplace
- Family Room Downstairs
- Formal Dining Room
- Home Gym
- Fire and Smoke Detector
- Laundry Room
- Finished Basement
Kitchen
- Eat-In Kitchen
- Stove
- Microwave
- Dishwasher
- Wine Refrigerator
Flooring
- Carpet
- Tile
- Luxury Vinyl Plank Tile
Bedrooms and Bathrooms
- 4 Bedrooms | 1 Primary Bedroom on Main
Parking
- 3 Car Attached Garage
- Driveway
Outdoor Features
- Deck
- Outdoor Storage
Utilities
- Forced Air Heating and Cooling System
Community Details
- No Home Owners Association
Listing and Financial Details
- Assessor Parcel Number 01004795672000
Map
Home Values in the Area
Average Home Value in this Area
Tax History
| Year | Tax Paid | Tax Assessment Tax Assessment Total Assessment is a certain percentage of the fair market value that is determined by local assessors to be the total taxable value of land and additions on the property. | Land | Improvement |
|---|---|---|---|---|
| 2025 | $8,472 | $445,400 | $52,400 | $393,000 |
| 2024 | $8,472 | $441,100 | $51,200 | $389,900 |
| 2023 | $7,488 | $441,100 | $51,200 | $389,900 |
| 2022 | $7,430 | $326,600 | $39,500 | $287,100 |
| 2021 | $7,486 | $326,600 | $39,500 | $287,100 |
| 2020 | $7,772 | $308,600 | $36,900 | $271,700 |
| 2019 | $7,646 | $308,600 | $36,900 | $271,700 |
| 2018 | $7,562 | $293,000 | $34,300 | $258,700 |
| 2017 | $7,074 | $293,000 | $34,300 | $258,700 |
| 2016 | $6,888 | $270,100 | $31,200 | $238,900 |
| 2015 | $6,888 | $270,100 | $31,200 | $238,900 |
| 2014 | $6,676 | $260,000 | $29,700 | $230,300 |
Property History
| Date | Event | Price | List to Sale | Price per Sq Ft | Prior Sale |
|---|---|---|---|---|---|
| 11/20/2025 11/20/25 | Pending | -- | -- | -- | |
| 10/22/2025 10/22/25 | Price Changed | $445,000 | -2.2% | $198 / Sq Ft | |
| 09/18/2025 09/18/25 | Price Changed | $454,900 | -1.1% | $203 / Sq Ft | |
| 07/08/2025 07/08/25 | Price Changed | $459,900 | -2.1% | $205 / Sq Ft | |
| 06/04/2025 06/04/25 | For Sale | $469,900 | +43.5% | $209 / Sq Ft | |
| 07/01/2020 07/01/20 | Pending | -- | -- | -- | |
| 06/29/2020 06/29/20 | Sold | $327,500 | 0.0% | $146 / Sq Ft | View Prior Sale |
| 06/28/2020 06/28/20 | For Sale | $327,500 | +45.6% | $146 / Sq Ft | |
| 12/19/2013 12/19/13 | Sold | $225,000 | -5.3% | $100 / Sq Ft | View Prior Sale |
| 12/19/2013 12/19/13 | Pending | -- | -- | -- | |
| 10/17/2013 10/17/13 | For Sale | $237,500 | -- | $106 / Sq Ft |
Purchase History
| Date | Type | Sale Price | Title Company |
|---|---|---|---|
| Warranty Deed | $327,500 | None Available | |
| Interfamily Deed Transfer | -- | None Available | |
| Warranty Deed | $225,000 | None Available | |
| Corporate Deed | $37,000 | -- | |
| Corporate Deed | $234,500 | -- |
Mortgage History
| Date | Status | Loan Amount | Loan Type |
|---|---|---|---|
| Open | $262,000 | New Conventional | |
| Previous Owner | $177,117 | New Conventional | |
| Previous Owner | $180,000 | New Conventional | |
| Previous Owner | $169,800 | No Value Available |
Source: Des Moines Area Association of REALTORS®
MLS Number: 719480
APN: 010-04795672000
- 3700 SW 34th Place
- 3618 SW 34th St
- 3619 SW 34th St
- 3400 SW 37th St
- 3508 Southern Woods Dr
- 3308 SW 33rd St
- 3100 SW 37th St
- 3200 Park Ave
- 3109 SW 40th St
- 3407 SW 31st St
- 3029 SW 40th St
- 3110 Stanton Ave
- 2900 Caulder Ave
- 2822 Cheyenne Cir
- 3500 SW 28th St
- 4401 SW 29th St
- 2802 Park Ave
- 3009 Fox Hollow Cir
- 2614 Caulder Ave
- 5815 Rose Cir
