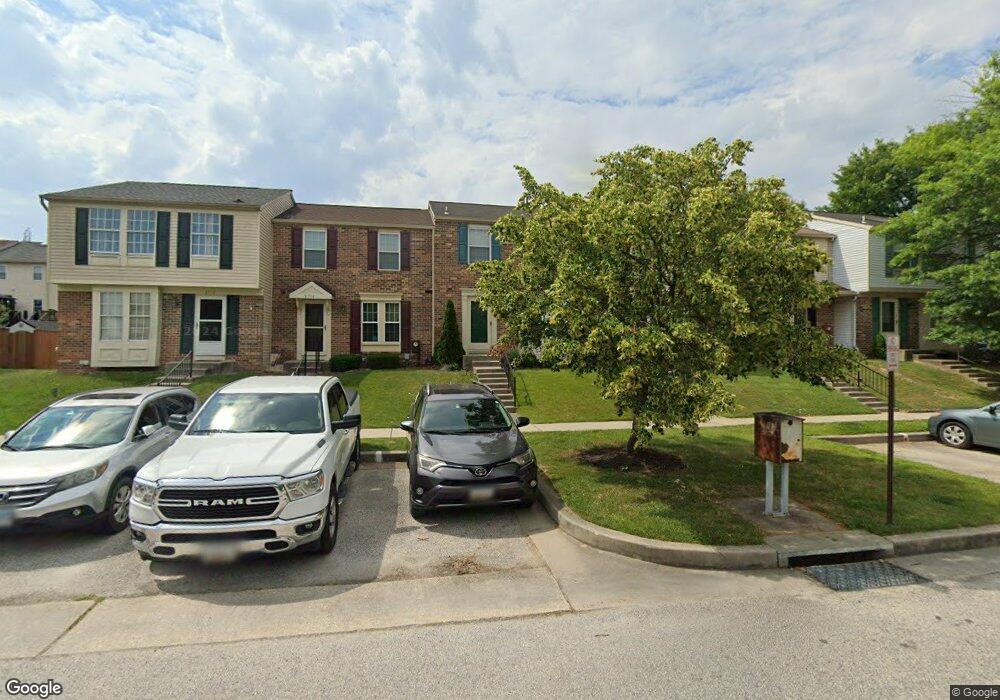
3706 Timahoe Cir Nottingham, MD 21236
Highlights
- 1 Fireplace
- Central Air
- Heat Pump System
- Perry Hall High School Rated A-
About This Home
As of April 2021This home is located at 3706 Timahoe Cir, Nottingham, MD 21236 and is currently priced at $245,000, approximately $176 per square foot. This property was built in 1989. 3706 Timahoe Cir is a home located in Baltimore County with nearby schools including Perry Hall Elementary School, Perry Hall Middle School, and Perry Hall High School.
Townhouse Details
Home Type
- Townhome
Est. Annual Taxes
- $3,019
Year Built
- Built in 1989
Lot Details
- 1,900 Sq Ft Lot
HOA Fees
- $160 Monthly HOA Fees
Parking
- On-Street Parking
Home Design
- Vinyl Siding
Interior Spaces
- Property has 3 Levels
- 1 Fireplace
- Finished Basement
- Basement Fills Entire Space Under The House
Bedrooms and Bathrooms
- 3 Main Level Bedrooms
- 2 Full Bathrooms
Utilities
- Central Air
- Heat Pump System
- Electric Water Heater
Community Details
- Ridgely Choice Subdivision
Listing and Financial Details
- Tax Lot 72
- Assessor Parcel Number 04112100007308
Ownership History
Purchase Details
Home Financials for this Owner
Home Financials are based on the most recent Mortgage that was taken out on this home.Purchase Details
Home Financials for this Owner
Home Financials are based on the most recent Mortgage that was taken out on this home.Purchase Details
Purchase Details
Purchase Details
Home Financials for this Owner
Home Financials are based on the most recent Mortgage that was taken out on this home.Similar Homes in Nottingham, MD
Home Values in the Area
Average Home Value in this Area
Purchase History
| Date | Type | Sale Price | Title Company |
|---|---|---|---|
| Deed | $245,000 | Lakeside Title Company | |
| Deed | $199,900 | Sage Title Group Llc | |
| Deed | $118,295 | -- | |
| Deed | $98,000 | -- | |
| Deed | $95,000 | -- |
Mortgage History
| Date | Status | Loan Amount | Loan Type |
|---|---|---|---|
| Previous Owner | $240,562 | FHA | |
| Previous Owner | $196,278 | FHA | |
| Previous Owner | $144,500 | Adjustable Rate Mortgage/ARM | |
| Previous Owner | $138,500 | Stand Alone Second | |
| Previous Owner | $125,000 | Stand Alone Refi Refinance Of Original Loan | |
| Previous Owner | $105,000 | Purchase Money Mortgage | |
| Previous Owner | $94,939 | No Value Available |
Property History
| Date | Event | Price | Change | Sq Ft Price |
|---|---|---|---|---|
| 11/22/2021 11/22/21 | For Sale | $245,000 | 0.0% | $176 / Sq Ft |
| 04/19/2021 04/19/21 | Sold | $245,000 | +22.6% | $176 / Sq Ft |
| 03/13/2021 03/13/21 | Pending | -- | -- | -- |
| 06/02/2017 06/02/17 | Sold | $199,900 | 0.0% | $130 / Sq Ft |
| 04/26/2017 04/26/17 | Pending | -- | -- | -- |
| 04/23/2017 04/23/17 | Price Changed | $199,900 | -2.5% | $130 / Sq Ft |
| 04/13/2017 04/13/17 | Price Changed | $205,000 | -2.3% | $133 / Sq Ft |
| 03/28/2017 03/28/17 | For Sale | $209,900 | -- | $136 / Sq Ft |
Tax History Compared to Growth
Tax History
| Year | Tax Paid | Tax Assessment Tax Assessment Total Assessment is a certain percentage of the fair market value that is determined by local assessors to be the total taxable value of land and additions on the property. | Land | Improvement |
|---|---|---|---|---|
| 2025 | $3,439 | $245,100 | -- | -- |
| 2024 | $3,439 | $229,900 | $0 | $0 |
| 2023 | $1,663 | $214,700 | $64,000 | $150,700 |
| 2022 | $3,115 | $206,767 | $0 | $0 |
| 2021 | $2,228 | $198,833 | $0 | $0 |
| 2020 | $2,314 | $190,900 | $64,000 | $126,900 |
| 2019 | $2,266 | $186,967 | $0 | $0 |
| 2018 | $2,703 | $183,033 | $0 | $0 |
| 2017 | $1,240 | $179,100 | $0 | $0 |
| 2016 | $2,058 | $177,367 | $0 | $0 |
| 2015 | $2,058 | $175,633 | $0 | $0 |
| 2014 | $2,058 | $173,900 | $0 | $0 |
Agents Affiliated with this Home
-
datacorrect BrightMLS
d
Seller's Agent in 2021
datacorrect BrightMLS
Non Subscribing Office
-
Shirley Camiolo

Buyer's Agent in 2021
Shirley Camiolo
Samson Properties
(443) 343-7660
6 in this area
59 Total Sales
-
W
Seller's Agent in 2017
William Young
EXIT Results Realty
-
Barbara Hickman

Buyer's Agent in 2017
Barbara Hickman
Long & Foster
(410) 382-7433
4 in this area
36 Total Sales
Map
Source: Bright MLS
MLS Number: MDBC2001019
APN: 11-2100007308
- 4108 Slater Ave
- 3 Turnbrook Ct
- 9103 Simms Ave
- 8713 Belair Rd
- 8330 Belair Rd
- 3912 E Joppa Rd
- 3608 Fawn Spring Ct
- 9711 Magledt Rd
- 15 Heavrin Ct
- 4202 Louisa Ave
- 4308 Mispillion Rd
- 9441 Joppa Pond Rd
- 4336 Slater Ave
- 8 Amys Way Ct
- 9402 Hines Estates Dr
- 4418 Silver Teal Rd
- 20 Clearlake Ct
- 17 Biscay Ct
- 9105 Lincolnshire Ct Unit F
- 9103 Lincolnshire Ct Unit D
