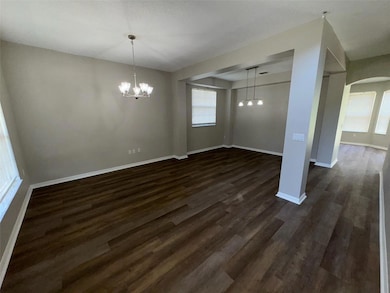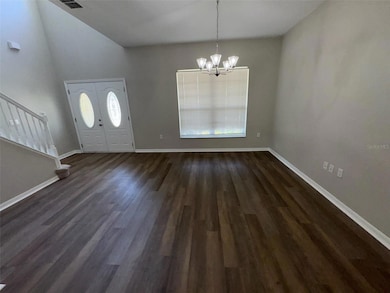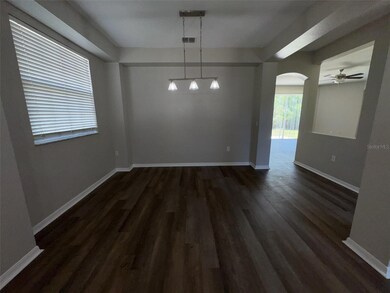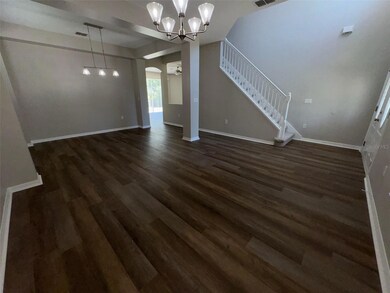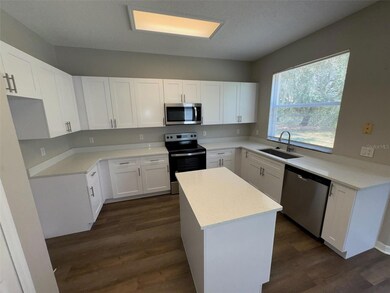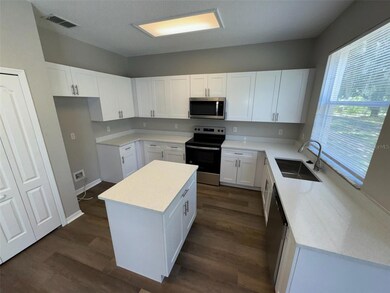3707 Andover Cay Blvd Orlando, FL 32825
Cypress Springs NeighborhoodEstimated payment $3,275/month
Highlights
- 0.3 Acre Lot
- Clubhouse
- Den
- University High School Rated A-
- Community Pool
- 2 Car Attached Garage
About This Home
Freshly Renovated 2-Story Home with Peaceful Nature Views – Ready for You!
Looking for a home that’s actually move-in ready? This is the one. Renovated in 2025 with new cabinets, new flooring, and fresh interior paint, this 2-story gem is clean, modern, and just waiting for someone to fall in love with it. And yes—the roof is only 2 years old, so go ahead and cross “major repairs” off your to-do list.
Inside, you’ll find bright, open living spaces and a kitchen that’s been tastefully updated (no mystery stains or avocado green here). Large windows bring in the natural light and let you enjoy the view of the peaceful, tree-lined backyard. No rear neighbors means more privacy—and fewer awkward waves while in pajamas.
Whether you’re hosting, relaxing, or just avoiding another DIY project, this home checks all the boxes. It’s all new, all done, and maybe all yours—but only if you call before someone else does!
Seriously, come see it. Bring your imagination, your checklist, and maybe a pen—you might just want to live here.
Listing Agent
ROO REALTY LLC Brokerage Phone: 407-204-1111 License #476350 Listed on: 05/16/2025

Home Details
Home Type
- Single Family
Est. Annual Taxes
- $6,998
Year Built
- Built in 2002
Lot Details
- 0.3 Acre Lot
- Northwest Facing Home
- Property is zoned P-D
HOA Fees
- $75 Monthly HOA Fees
Parking
- 2 Car Attached Garage
Home Design
- Bi-Level Home
- Block Foundation
- Slab Foundation
- Frame Construction
- Shingle Roof
- Block Exterior
Interior Spaces
- 2,586 Sq Ft Home
- Ceiling Fan
- Sliding Doors
- Family Room
- Combination Dining and Living Room
- Den
Kitchen
- Dinette
- Range
- Microwave
- Dishwasher
- Disposal
Flooring
- Carpet
- Ceramic Tile
- Luxury Vinyl Tile
Bedrooms and Bathrooms
- 4 Bedrooms
- Primary Bedroom Upstairs
- Bathtub With Separate Shower Stall
Laundry
- Laundry Room
- Washer and Electric Dryer Hookup
Outdoor Features
- Patio
Schools
- Andover Elementary School
- Odyssey Middle School
- University High School
Utilities
- Central Heating and Cooling System
- Electric Water Heater
- High Speed Internet
Listing and Financial Details
- Visit Down Payment Resource Website
- Tax Lot 14
- Assessor Parcel Number 09-23-31-0203-00-140
Community Details
Overview
- Leland Management Association
- Andover Cay Ph 02A 48 77 Subdivision
Amenities
- Clubhouse
Recreation
- Community Playground
- Community Pool
Map
Home Values in the Area
Average Home Value in this Area
Tax History
| Year | Tax Paid | Tax Assessment Tax Assessment Total Assessment is a certain percentage of the fair market value that is determined by local assessors to be the total taxable value of land and additions on the property. | Land | Improvement |
|---|---|---|---|---|
| 2025 | $6,998 | $418,047 | -- | -- |
| 2024 | $6,204 | $418,047 | -- | -- |
| 2023 | $6,204 | $407,141 | $85,000 | $322,141 |
| 2022 | $5,487 | $345,949 | $75,000 | $270,949 |
| 2021 | $4,913 | $285,532 | $70,000 | $215,532 |
| 2020 | $4,670 | $283,250 | $65,000 | $218,250 |
| 2019 | $4,538 | $261,226 | $65,000 | $196,226 |
| 2018 | $4,155 | $230,132 | $40,000 | $190,132 |
| 2017 | $3,926 | $215,169 | $30,000 | $185,169 |
| 2016 | $3,752 | $203,608 | $25,000 | $178,608 |
| 2015 | $3,558 | $190,509 | $25,000 | $165,509 |
| 2014 | $3,273 | $165,246 | $25,000 | $140,246 |
Property History
| Date | Event | Price | List to Sale | Price per Sq Ft |
|---|---|---|---|---|
| 09/23/2025 09/23/25 | For Sale | $499,000 | 0.0% | $193 / Sq Ft |
| 09/05/2025 09/05/25 | Pending | -- | -- | -- |
| 08/29/2025 08/29/25 | Price Changed | $499,000 | -4.9% | $193 / Sq Ft |
| 07/30/2025 07/30/25 | Price Changed | $524,900 | -2.8% | $203 / Sq Ft |
| 05/16/2025 05/16/25 | For Sale | $539,900 | 0.0% | $209 / Sq Ft |
| 10/12/2017 10/12/17 | For Rent | -- | -- | -- |
| 10/12/2017 10/12/17 | Rented | -- | -- | -- |
Purchase History
| Date | Type | Sale Price | Title Company |
|---|---|---|---|
| Special Warranty Deed | -- | Service Link | |
| Trustee Deed | -- | None Available | |
| Warranty Deed | $226,500 | -- | |
| Interfamily Deed Transfer | -- | -- | |
| Deed | $191,900 | -- |
Mortgage History
| Date | Status | Loan Amount | Loan Type |
|---|---|---|---|
| Previous Owner | $56,680 | New Conventional | |
| Previous Owner | $143,800 | New Conventional |
Source: Stellar MLS
MLS Number: O6309097
APN: 09-2331-0203-00-140
- 3725 Andover Cay Blvd
- 3814 Andover Cay Blvd
- 13256 Heming Way
- 12419 Cape Sound Cove
- 2812 Daybreak Dr
- 2938 Daybreak Dr
- 11121 Joel Ct
- 3222 Reserve Ct
- 10969 Norcross Cir
- 10537 Sunrise Terrace Dr
- 10530 Sunrise Terrace Dr
- 10836 Lanesboro Ct
- 2519 Cypress Trace Cir
- 10720 Spring Brook Ln
- 10675 Fairhaven Way
- 2015 Stone Abbey Blvd
- 2006 Stone Abbey Blvd
- 3833 Benson Park Blvd
- 10662 Crystal Springs Ct
- 1639 Balsam Willow Trail
- 3363 Erskine Dr
- 3218 Mattson Dr
- 11256 Carabelee Cir
- 3142 Atwater Dr
- 11706 Heritage Point Dr Unit 115
- 1524 Balsam Willow Trail
- 11804 Meadow Branch Dr Unit 615
- 3119 Holland Dr
- 3577 Wilshire Way Rd Unit 61
- 3613 Wilshire Way Rd
- 13308 Wisper Palms Way
- 3451 Victoria Pines Dr
- 3308 Wilshire Way Rd Unit 177
- 11701 Heritage Estates Ave
- 3436 Victoria Pines Dr Unit 166
- 10919 Derringer Dr
- 10956 Willow Ridge Loop
- 10340 Manderley Way Unit 109
- 1011 Surge Ct
- 10200 Falcon Pine Blvd

