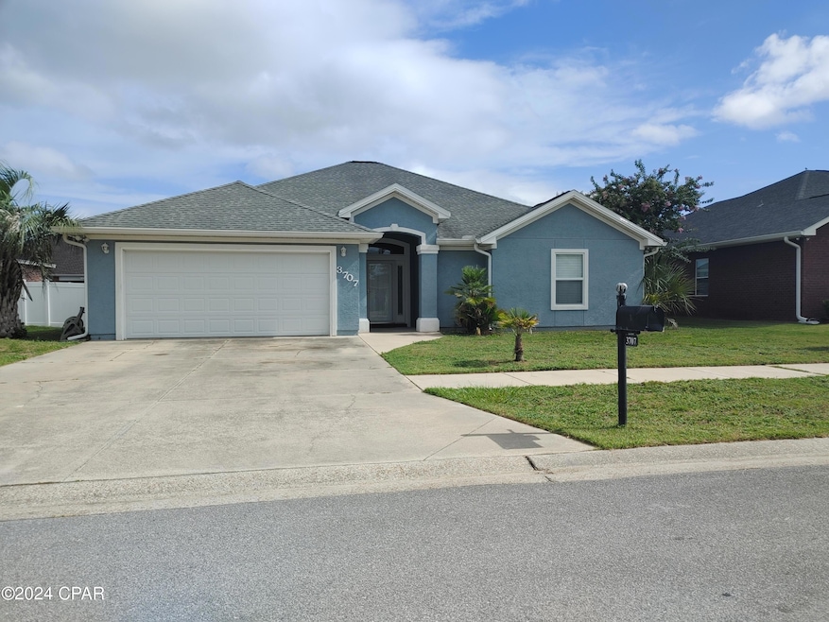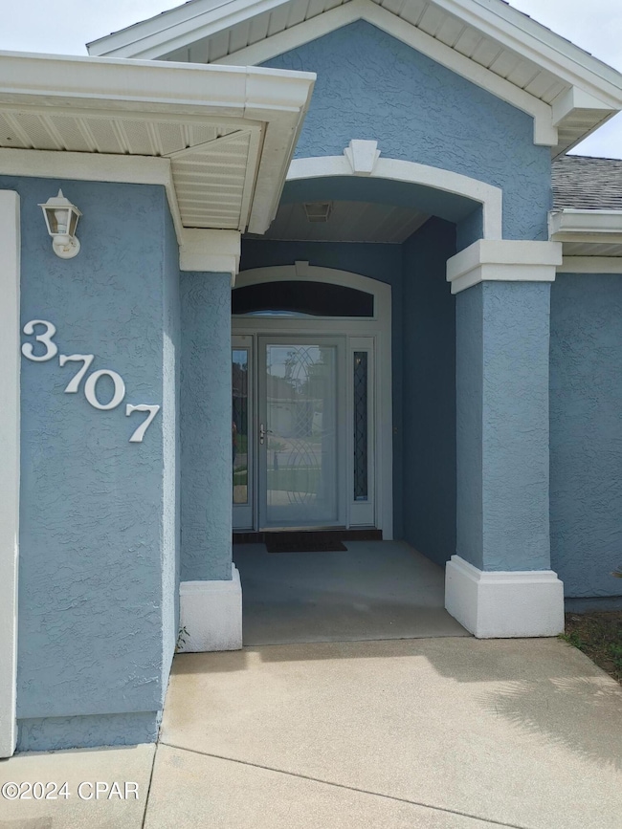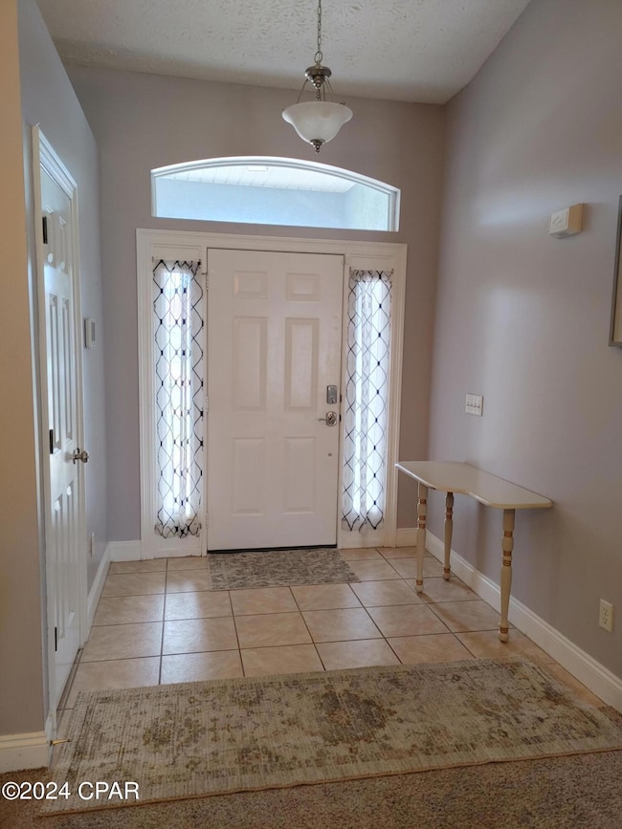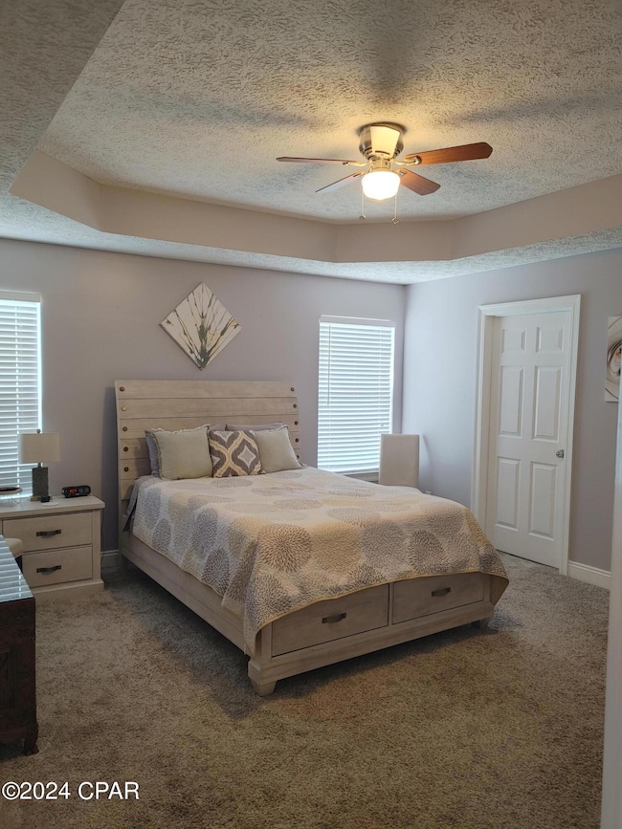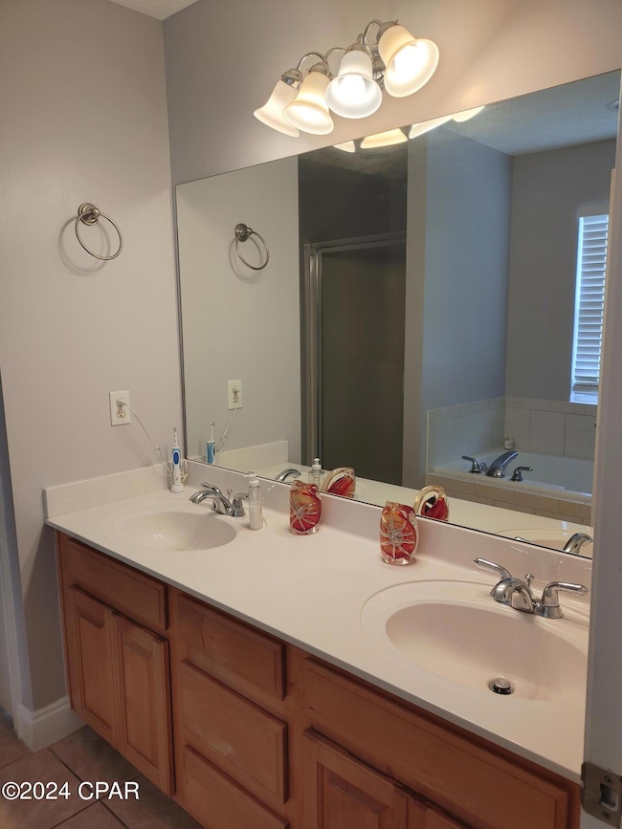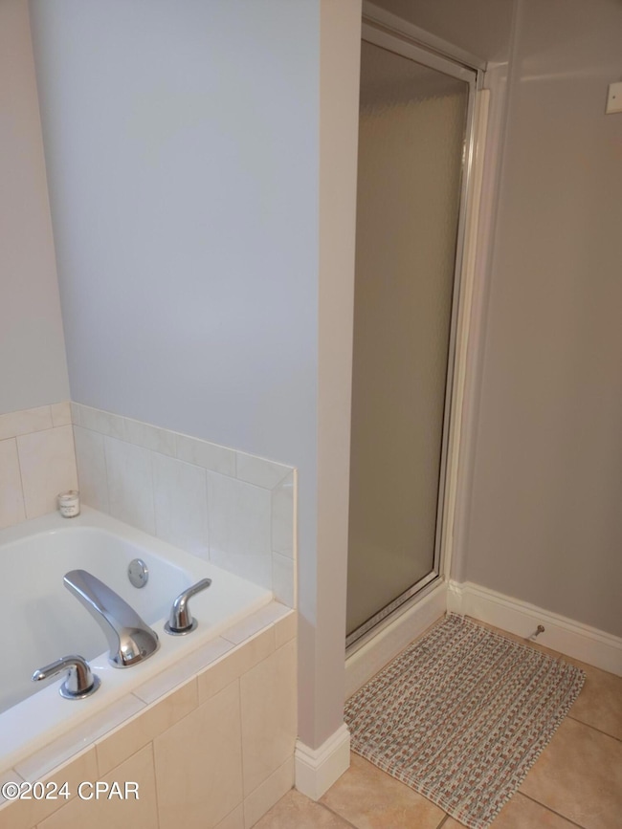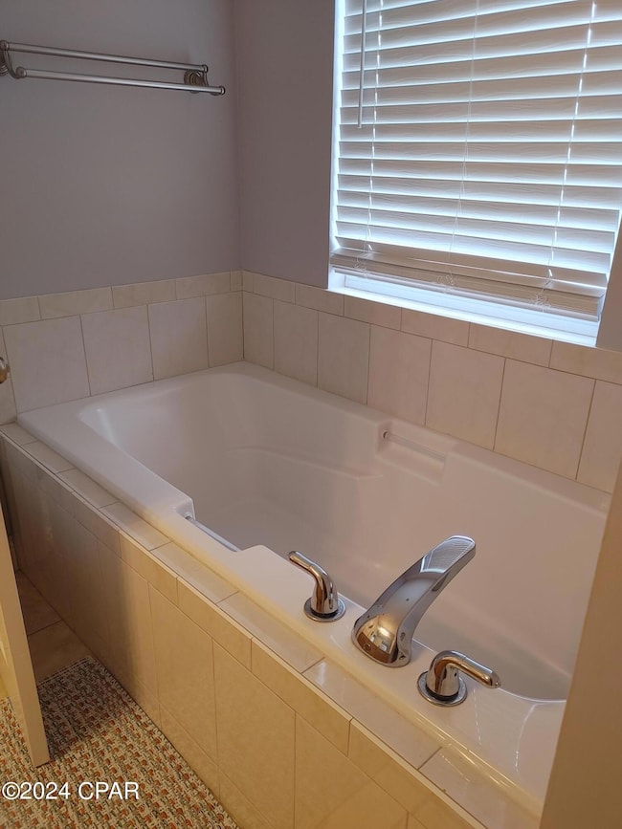3707 Bay Tree Rd Lynn Haven, FL 32444
Highlights
- Vaulted Ceiling
- Community Pool
- Converted Garage
- A. Crawford Mosley High School Rated A-
- Covered patio or porch
- Coffered Ceiling
About This Home
This spacious home is located in the wonderful subdivision of The Hammocks, centrally located to shopping and dining and this subdivision has just recently renovated the community pool. The home features vaulted ceilings, an open floor plan concept, tray ceiling in the master bedroom, huge soaking tub, brand new water heater and more. The converted garage created the 5th bedroom, yet still allows enough storage area to be practical. The 5th bedroom has a brand new barn door on the closet entry and its own brand new mini split heat and air system and would serve nicely as a 5th bedroom. The fully fenced backyard boasts a beautiful vinyl white fence as well as covered patio area to enjoy a nice morning or evening relaxation time. Pets allowed with approval
Home Details
Home Type
- Single Family
Est. Annual Taxes
- $4,477
Year Built
- Built in 2005
Lot Details
- 9,148 Sq Ft Lot
- Lot Dimensions are 77.85x120
- Property is Fully Fenced
- Sprinkler System
Home Design
- Shingle Roof
- Stucco
Interior Spaces
- 2,043 Sq Ft Home
- 1-Story Property
- Coffered Ceiling
- Vaulted Ceiling
- Family Room
- Dining Room
Kitchen
- Breakfast Bar
- Electric Range
- Microwave
- Dishwasher
- Disposal
Bedrooms and Bathrooms
- 5 Bedrooms
- 2 Full Bathrooms
Laundry
- Dryer
- Washer
Parking
- Converted Garage
- Driveway
Outdoor Features
- Covered patio or porch
Schools
- Hiland Park Elementary School
- Mowat Middle School
- Mosley High School
Utilities
- Central Heating and Cooling System
- Electric Water Heater
Listing and Financial Details
- Security Deposit $2,200
- Property Available on 7/15/25
- Tenant pays for all utilities
Community Details
Overview
- Hammocks Phase I Subdivision
Recreation
- Community Pool
Pet Policy
- Pets Allowed
Map
Source: Central Panhandle Association of REALTORS®
MLS Number: 776261
APN: 11849-764-000
- 3611 Cherry Ridge Ct
- 3603 Bay Tree Rd
- 3018 Brookins Rd
- 3006 Brookins Rd
- 3619 Azalea Ct
- 3549 Azalea Way
- 00 E Baldwin Rd
- 3423 Cherry Ridge Rd
- 3318 Azalea Cir
- 3431 Cherry Ridge Rd
- 2816 N Panama Ave Unit A&B
- 3020 Selma Ave
- 2729 Carol Ln
- 3009 Meadow St
- 3023 Meadow St
- 3033 Meadow St
- 1704 Jakes Dr
- 3030 Selma Ave
- 3230 N Hwy 77
- 2213 U S 231
- 3474 Cherry Ridge Rd
- 3619 Azalea Ct
- 3165 Meadow St
- 3020 Selma Ave
- 2838 Altha Ave
- 1602 Baldwin Rowe Cir
- 807 E 24th St
- 201 E 25th St Unit G127
- 505 E 24th St
- 2950 Harrison Ave
- 2870 Harrison Ave
- 502 Cassandra Ln
- 2518 Johnson Dr
- 1259 Reece Way
- 1715 Jakes Dr
- 1266 Conolly Blvd
- 154 Drew's Ln
- 1266 Conolly Blvd
- 2311 Camryns Crossing
- 831 Cason Cir
