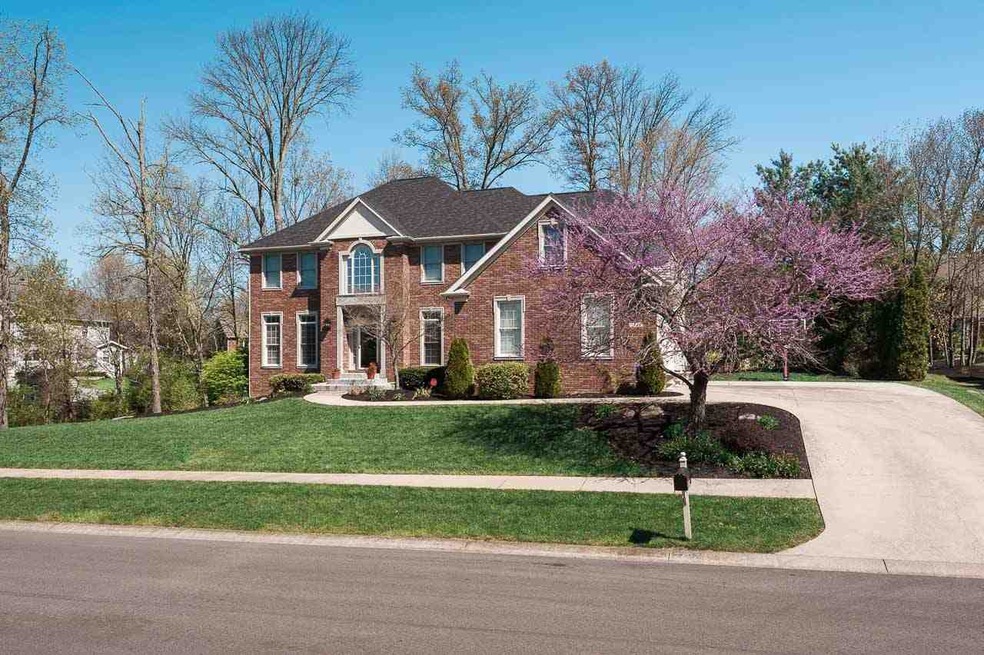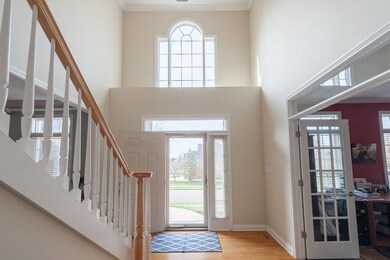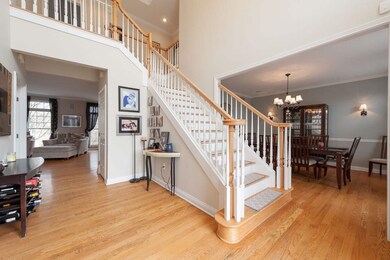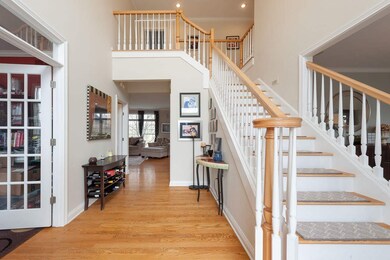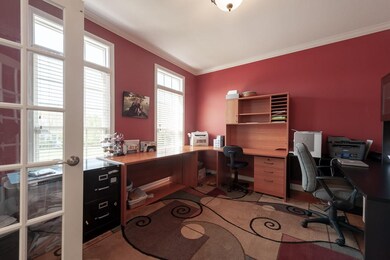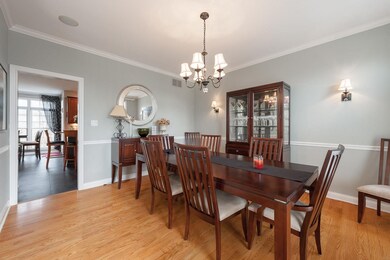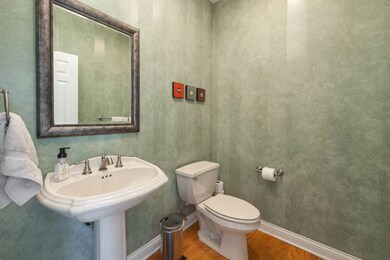3707 E Winston St Bloomington, IN 47401
Estimated Value: $751,000 - $941,000
Highlights
- Open Floorplan
- Covered Patio or Porch
- Eat-In Kitchen
- Binford Elementary School Rated A
- 3 Car Attached Garage
- Walk-In Closet
About This Home
As of September 2018Incredible curb appeal and stylish upgrades highlight this stately 2-story over a walk out basement in the desirable Silver Creek enclave of Hyde Park! This light filled over 5,000 sqft 4bd, 4.5 ba w/ a 3 car garage boasts a main level that features a dramatic 2 story entry, hardwood floors, a large kitchen w/ granite island and counters, cherry cabs, crown molding, a fireplace with brick surround, a huge pantry, and a laundry/drop zone locker area coming in from garage that's ultra-handy. The upper level finds a spacious master suite w/ another fireplace , his and hers closets, and both a jetted tub and walk in tile shower. You'll also find a 2nd bedroom w/ full bath and 2 more bedrooms that utilize a Jack and Jill set up in addition to connecting to a multifunctional bonus space that's a super playroom. The walkout lower level is highlighted by a fantastic wet bar set up, a huge family room space, a workout room, full bath, and some great storage! The house is in rock solid major mechanical shape with its new roof and 2 HVAC systems. Great location ultra-convenient to Indiana University, downtown Bloomington, and Eastside restaurants, services, and shopping. Don't miss this awesome combo of size, price, and quality!
Home Details
Home Type
- Single Family
Est. Annual Taxes
- $4,513
Year Built
- Built in 1998
Lot Details
- 0.43 Acre Lot
- Lot Dimensions are 169x137
- Landscaped
- Irregular Lot
Parking
- 3 Car Attached Garage
- Garage Door Opener
Home Design
- Brick Exterior Construction
- Poured Concrete
- Vinyl Construction Material
Interior Spaces
- 2-Story Property
- Open Floorplan
- Ceiling height of 9 feet or more
- Ceiling Fan
- Living Room with Fireplace
- Home Security System
Kitchen
- Eat-In Kitchen
- Breakfast Bar
Bedrooms and Bathrooms
- 4 Bedrooms
- Walk-In Closet
Basement
- Walk-Out Basement
- 1 Bathroom in Basement
Outdoor Features
- Covered Patio or Porch
Utilities
- Forced Air Heating and Cooling System
- Heating System Uses Gas
Listing and Financial Details
- Assessor Parcel Number 53-08-11-107-004.000-009
Ownership History
Purchase Details
Home Financials for this Owner
Home Financials are based on the most recent Mortgage that was taken out on this home.Purchase Details
Home Financials for this Owner
Home Financials are based on the most recent Mortgage that was taken out on this home.Purchase History
| Date | Buyer | Sale Price | Title Company |
|---|---|---|---|
| Michael Lowe John | $555,000 | -- | |
| Lowe John Michael | $555,000 | Title Plus | |
| Friedman Robert A | -- | None Available |
Mortgage History
| Date | Status | Borrower | Loan Amount |
|---|---|---|---|
| Open | Lowe John Michael | $235,000 | |
| Previous Owner | Friedman Robert A | $356,000 |
Property History
| Date | Event | Price | List to Sale | Price per Sq Ft |
|---|---|---|---|---|
| 09/12/2018 09/12/18 | Sold | $550,000 | -5.2% | $109 / Sq Ft |
| 07/30/2018 07/30/18 | For Sale | $579,900 | -- | $115 / Sq Ft |
Tax History
| Year | Tax Paid | Tax Assessment Tax Assessment Total Assessment is a certain percentage of the fair market value that is determined by local assessors to be the total taxable value of land and additions on the property. | Land | Improvement |
|---|---|---|---|---|
| 2025 | $8,076 | $695,500 | $129,400 | $566,100 |
| 2024 | $8,076 | $700,900 | $129,400 | $571,500 |
| 2023 | $4,317 | $747,400 | $129,400 | $618,000 |
| 2022 | $7,554 | $679,100 | $113,500 | $565,600 |
| 2021 | $6,236 | $591,700 | $103,200 | $488,500 |
| 2020 | $5,832 | $551,800 | $103,200 | $448,600 |
| 2019 | $5,615 | $529,500 | $58,500 | $471,000 |
| 2018 | $4,656 | $438,500 | $58,500 | $380,000 |
| 2017 | $4,513 | $424,000 | $58,500 | $365,500 |
| 2016 | $4,323 | $405,800 | $58,500 | $347,300 |
| 2014 | $4,184 | $392,000 | $58,500 | $333,500 |
Map
Source: Indiana Regional MLS
MLS Number: 201833722
APN: 53-08-11-107-004.000-009
- 2711 S Silver Creek Dr
- 3707 E Bridgewater Ct
- 2901 S Olcott Blvd
- 2480 S Smith Rd
- 2814 S Saint Remy Cir
- 3170 E Wyndam Ct
- 3782 E Regents Ct
- 2057 E Charles Ct
- 2908 S Kings Ct
- 3108 E Charles Ct
- 3138 E Wyndam Ct
- 3122 E Wyndam Ct Unit 33
- 1576 S Andrew Cir
- 2811 S Atlee St
- 3593 E Saddlebrook Ln
- 1331 S Cobble Creek Cir
- 1552 S Andrew Cir
- 2910 E Winston St
- 1536 S Coleman Ct
- 3850 E Lydia Ln
- 3702 E Reed Ct
- 3801 E Winston St
- 3704 E Reed Ct
- 2611 S Olcott Blvd
- 2501 S Olcott Blvd
- 3706 E Reed Ct
- 2701 S Olcott Blvd
- 2401 S Olcott Blvd
- 3805 E Winston St
- 2704 S Creekside Ct
- 2705 S Creekside Ct
- 2703 S Olcott Blvd
- 3708 E Reed Ct
- 3603 E Winston St
- 2610 S Olcott Blvd
- 2201 S Olcott Blvd
- 3809 E Winston St
- 2600 S Olcott Blvd
- 2709 S Creekside Ct
- 2700 S Olcott Blvd
Ask me questions while you tour the home.
