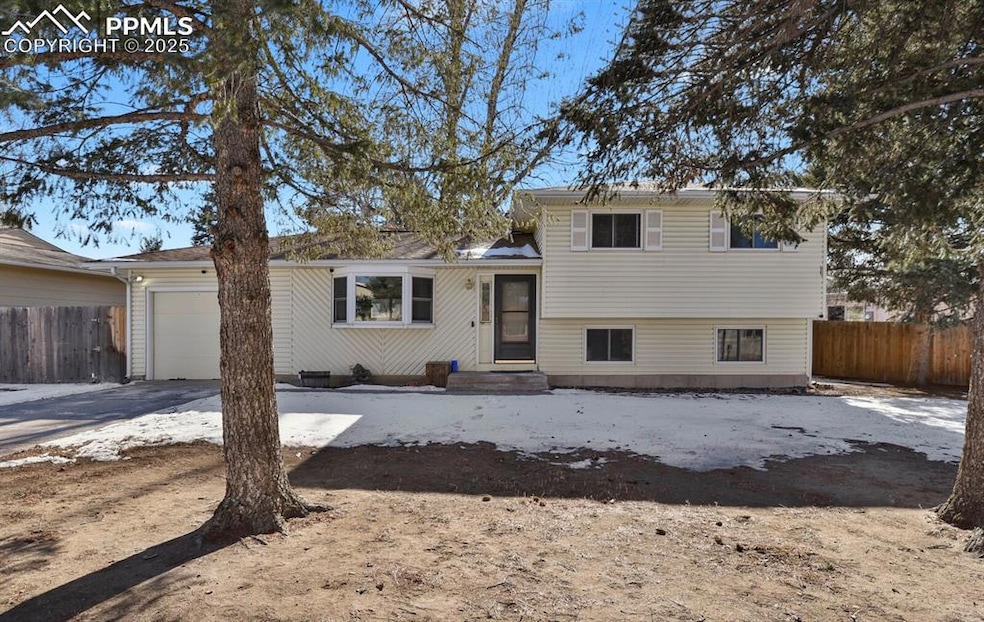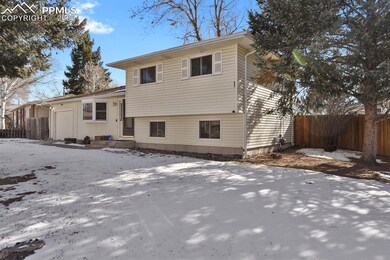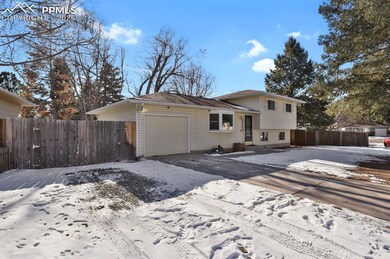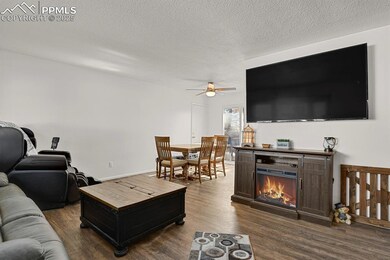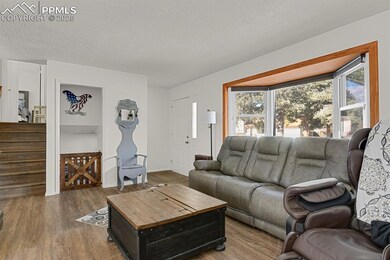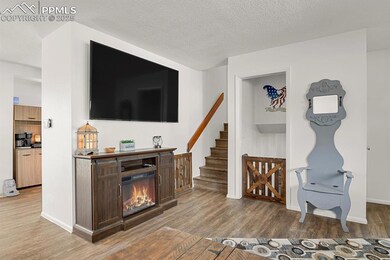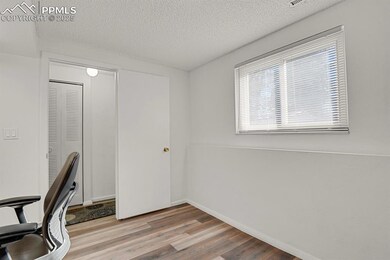
3707 Encino St Colorado Springs, CO 80918
Vista Grande NeighborhoodHighlights
- 1 Car Attached Garage
- Forced Air Heating and Cooling System
- Ceiling Fan
About This Home
As of March 2025Welcome to this charming tri-level home featuring four spacious bedrooms and two bathrooms, perfect for comfortable living and entertaining. As you step inside, you’ll be greeted by a light-filled living room creating an open and inviting atmosphere. The main level boasts a well-appointed kitchen with ample cabinetry, modern appliances, and a cozy dining area that overlooks the backyard.
The upper level features three generously sized bedrooms, including the primary bedroom with ample closet space, and a full bathroom conveniently located nearby. On the lower level, enjoy a versatile family room ideal for relaxing or hosting guests, along with a fourth bedroom and an additional bathroom.
The exterior of the home offers a large backyard with room for outdoor activities, gardening, with deck for outdoor entertaining.
Located in a quiet neighborhood close to schools, parks, shopping, and dining, this home offers the perfect balance of space, comfort, and convenience. Don’t miss the opportunity to make this wonderful property your own!
Last Agent to Sell the Property
HomeSmart Brokerage Phone: 719-634-8761 Listed on: 01/21/2025

Home Details
Home Type
- Single Family
Est. Annual Taxes
- $1,117
Year Built
- Built in 1969
Lot Details
- 7,000 Sq Ft Lot
Parking
- 1 Car Attached Garage
Home Design
- Shingle Roof
- Aluminum Siding
Interior Spaces
- 1,412 Sq Ft Home
- 3-Story Property
- Ceiling Fan
- Laminate Flooring
Kitchen
- Oven
- Microwave
- Dishwasher
- Disposal
Bedrooms and Bathrooms
- 4 Bedrooms
Basement
- Basement Fills Entire Space Under The House
- Laundry in Basement
Schools
- Keller Elementary School
- Russell Middle School
- Doherty High School
Utilities
- Forced Air Heating and Cooling System
- Heating System Uses Natural Gas
- Phone Available
Ownership History
Purchase Details
Home Financials for this Owner
Home Financials are based on the most recent Mortgage that was taken out on this home.Purchase Details
Home Financials for this Owner
Home Financials are based on the most recent Mortgage that was taken out on this home.Purchase Details
Home Financials for this Owner
Home Financials are based on the most recent Mortgage that was taken out on this home.Purchase Details
Similar Homes in Colorado Springs, CO
Home Values in the Area
Average Home Value in this Area
Purchase History
| Date | Type | Sale Price | Title Company |
|---|---|---|---|
| Special Warranty Deed | $399,900 | Stewart Title | |
| Warranty Deed | $183,000 | Guardian Title Agency | |
| Interfamily Deed Transfer | $80,000 | North American Title Co | |
| Deed | -- | -- |
Mortgage History
| Date | Status | Loan Amount | Loan Type |
|---|---|---|---|
| Open | $399,900 | VA | |
| Previous Owner | $18,668 | Construction | |
| Previous Owner | $7,047 | FHA | |
| Previous Owner | $180,172 | Unknown | |
| Previous Owner | $70,000 | Unknown | |
| Previous Owner | $80,000 | VA |
Property History
| Date | Event | Price | Change | Sq Ft Price |
|---|---|---|---|---|
| 03/21/2025 03/21/25 | Sold | $399,900 | 0.0% | $283 / Sq Ft |
| 03/08/2025 03/08/25 | Off Market | $399,900 | -- | -- |
| 02/13/2025 02/13/25 | Price Changed | $399,900 | -3.6% | $283 / Sq Ft |
| 01/21/2025 01/21/25 | For Sale | $415,000 | -- | $294 / Sq Ft |
Tax History Compared to Growth
Tax History
| Year | Tax Paid | Tax Assessment Tax Assessment Total Assessment is a certain percentage of the fair market value that is determined by local assessors to be the total taxable value of land and additions on the property. | Land | Improvement |
|---|---|---|---|---|
| 2024 | $1,117 | $26,510 | $4,840 | $21,670 |
| 2022 | $975 | $17,420 | $4,300 | $13,120 |
| 2021 | $1,058 | $17,930 | $4,430 | $13,500 |
| 2020 | $975 | $14,370 | $3,850 | $10,520 |
| 2019 | $970 | $14,370 | $3,850 | $10,520 |
| 2018 | $893 | $12,170 | $3,240 | $8,930 |
| 2017 | $846 | $12,170 | $3,240 | $8,930 |
| 2016 | $670 | $11,560 | $3,340 | $8,220 |
| 2015 | $668 | $11,560 | $3,340 | $8,220 |
| 2014 | $632 | $10,510 | $3,300 | $7,210 |
Agents Affiliated with this Home
-
Sharon Baca
S
Seller's Agent in 2025
Sharon Baca
HomeSmart
(719) 209-6471
1 in this area
39 Total Sales
-
Samantha Maldonado
S
Buyer's Agent in 2025
Samantha Maldonado
Montlor Colorado
(720) 229-6869
1 in this area
35 Total Sales
Map
Source: Pikes Peak REALTOR® Services
MLS Number: 2336209
APN: 63233-09-026
- 3712 Encino St
- 4542 Del Verde Dr
- 4534 Bella Dr
- 4518 Bella Dr
- 4802 Montebello Dr
- 4708 Sprucewood Dr
- 4906 Crestwood Dr
- 4705 Misty Square
- 4702 Villa Cir Unit C
- 3622 Anemone Cir
- 4152 Park Village Grove
- 4858 Sonata Dr Unit D
- 869 Old Grotto Dr
- 16858 Greyhawk Dr
- 889 Old Grotto Dr
- 4107 Park Haven View
- 4886 Sonata Dr Unit D
- 4886 Sonata Dr Unit C
- 4166 Orchid St
- 5220 Topaz Dr
