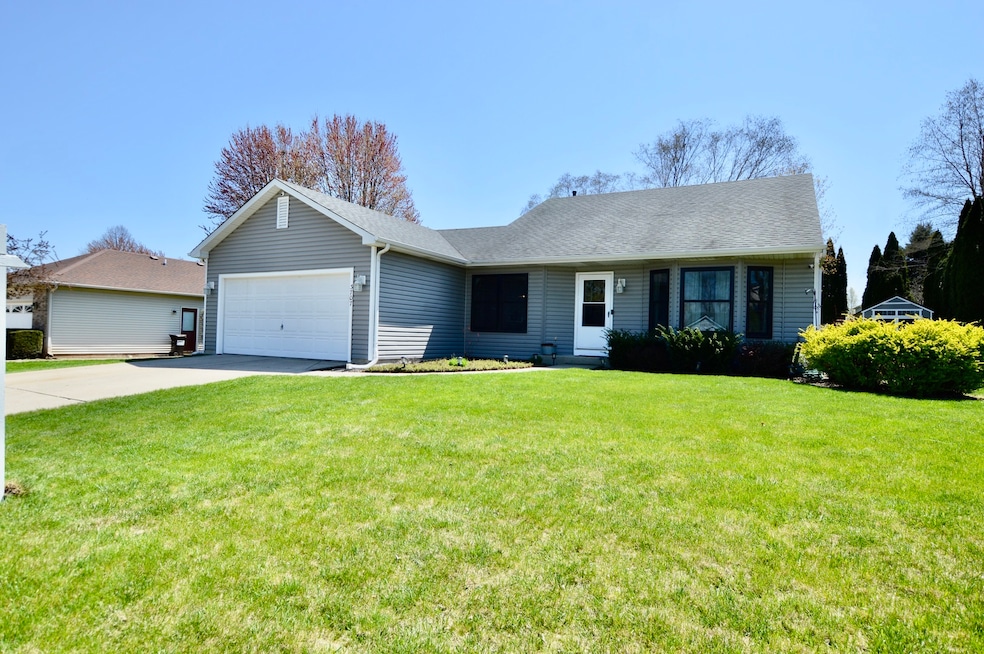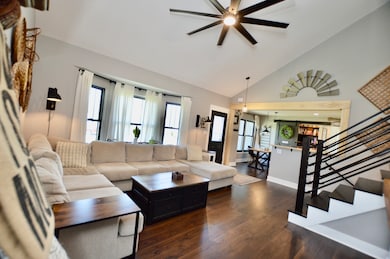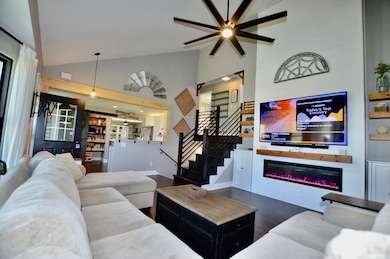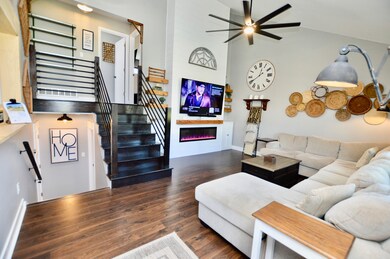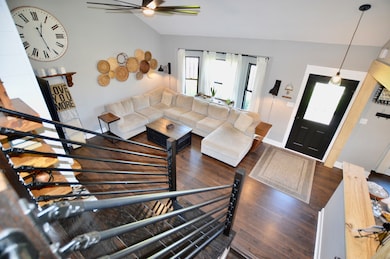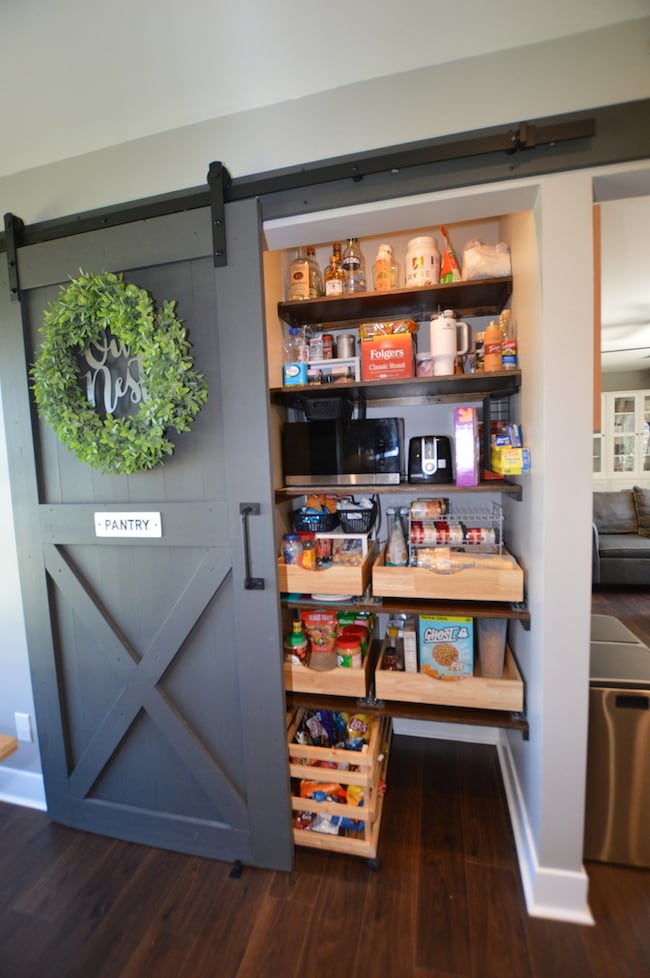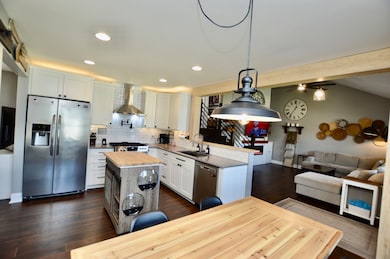
3707 Geneva Place McHenry, IL 60050
Estimated payment $2,575/month
Highlights
- Property is near a park
- Stainless Steel Appliances
- Laundry Room
- McHenry Community High School - Upper Campus Rated A-
- Walk-In Closet
- Central Air
About This Home
Welcome to 3707 Geneva Place, located in the desired Pebble Creek community. This residence promises to impress from the moment you arrive. It's a beautifully updated three-bedroom, two-and-a-half bath home that sets the tone for a warm and inviting living experience. Step inside and discover an open floor plan perfect for entertaining, complete with a custom-built electric fireplace and a beautifully remodeled kitchen featuring custom cabinetry, quartz countertops, and sleek stainless steel appliances. Easy garage access leads to a custom-built mudroom, offering additional storage. Inviting the family room further elevates the relaxation experience. Upstairs, two generously sized bedrooms feature ample closet space, while a large bathroom boasts custom cabinetry and double sinks. The master suite is nestled in a private oasis, complete with a huge walk-in closet and a full master bath. The backyard invites relaxation on a private patio, surrounded by the serene sounds of nature. Updates include windows, roof, siding, a large storage shed, built-in garage shelving, and additional storage in the three-foot crawl space, which features recently poured concrete for easy storage. Minutes from McHenry's popular downtown area with restaurants, parks, riverwalk and more. THIS HOME IS A MUST SEE!!!!
Last Listed By
Keller Williams North Shore West License #475161063 Listed on: 04/25/2025

Home Details
Home Type
- Single Family
Est. Annual Taxes
- $6,706
Year Built
- Built in 1997
Parking
- 2 Car Garage
- Driveway
- Parking Included in Price
Home Design
- Split Level Home
- Tri-Level Property
Interior Spaces
- 1,628 Sq Ft Home
- Ceiling Fan
- Heatilator
- Electric Fireplace
- Replacement Windows
- Family Room
- Living Room with Fireplace
- Dining Room
- Finished Basement Bathroom
Kitchen
- Range
- Microwave
- Dishwasher
- Stainless Steel Appliances
- Disposal
Bedrooms and Bathrooms
- 3 Bedrooms
- 3 Potential Bedrooms
- Walk-In Closet
Laundry
- Laundry Room
- Dryer
- Washer
Utilities
- Central Air
- Heating System Uses Natural Gas
- Water Softener is Owned
Additional Features
- Lot Dimensions are 127x86
- Property is near a park
Community Details
- Pebblecreek Subdivision, Fairview Floorplan
Listing and Financial Details
- Homeowner Tax Exemptions
Map
Home Values in the Area
Average Home Value in this Area
Tax History
| Year | Tax Paid | Tax Assessment Tax Assessment Total Assessment is a certain percentage of the fair market value that is determined by local assessors to be the total taxable value of land and additions on the property. | Land | Improvement |
|---|---|---|---|---|
| 2023 | $6,706 | $80,853 | $20,073 | $60,780 |
| 2022 | $6,307 | $72,536 | $18,357 | $54,179 |
| 2021 | $6,059 | $68,007 | $17,211 | $50,796 |
| 2020 | $6,003 | $65,968 | $16,695 | $49,273 |
| 2019 | $5,846 | $62,719 | $15,873 | $46,846 |
| 2018 | $6,237 | $60,500 | $14,910 | $45,590 |
| 2017 | $6,129 | $57,961 | $14,284 | $43,677 |
| 2016 | $6,033 | $55,301 | $13,628 | $41,673 |
| 2013 | -- | $52,631 | $12,970 | $39,661 |
Property History
| Date | Event | Price | Change | Sq Ft Price |
|---|---|---|---|---|
| 04/25/2025 04/25/25 | For Sale | $379,900 | 0.0% | $233 / Sq Ft |
| 04/25/2025 04/25/25 | Price Changed | $379,900 | -- | $233 / Sq Ft |
Purchase History
| Date | Type | Sale Price | Title Company |
|---|---|---|---|
| Warranty Deed | $197,000 | Ticor Title Insurance Co | |
| Warranty Deed | $153,000 | Universal Title Services Inc |
Mortgage History
| Date | Status | Loan Amount | Loan Type |
|---|---|---|---|
| Open | $190,000 | Unknown | |
| Closed | $35,000 | Credit Line Revolving | |
| Previous Owner | $146,000 | Unknown | |
| Previous Owner | $146,300 | Unknown | |
| Previous Owner | $145,000 | No Value Available |
Similar Homes in the area
Source: Midwest Real Estate Data (MRED)
MLS Number: 12343245
APN: 14-02-381-005
- 950 Donnelly Place
- 702 S Il Route 31
- 0 Route 31 Rd Unit 10923359
- 0 S Broadway St Unit Lot WP001 22122883
- 0 S Broadway St
- 3117 W Kinley Blvd Unit 1
- 1204 Capri Terrace
- 1701 Dundalk Ln
- 1208 Capri Terrace
- 4316 W Shamrock Ln Unit 3C
- 610 Mchenry Ave
- 4400 W Shamrock Ln Unit 1B
- 3000 Miller Dr
- 0000 Veterans Pkwy
- 1100 S Illinois Route 31
- 1510 S Illinois Route 31
- Lot 48-53 Ridgeview Dr
- 2253 Concord Dr Unit 31C720
- 3406 W Bretons Dr
- 3206 Turnberry Dr
