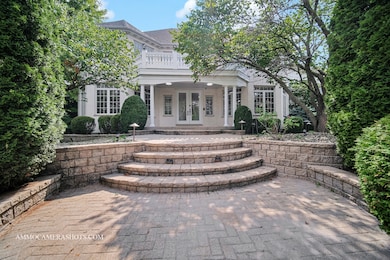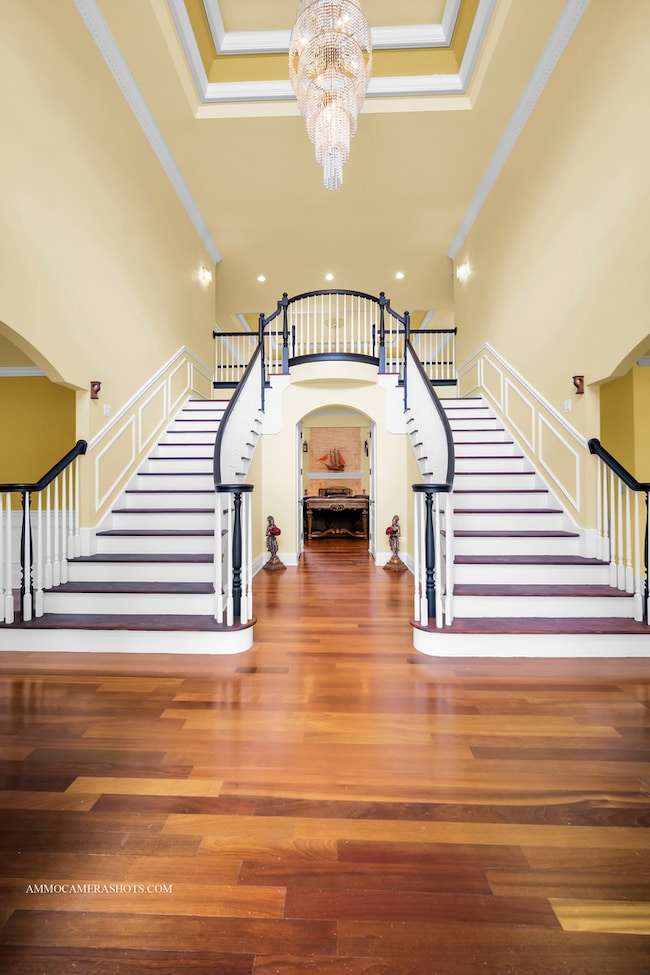3707 Junebreeze Ln Naperville, IL 60564
Tall Grass NeighborhoodEstimated payment $8,447/month
Highlights
- Second Kitchen
- Home Theater
- Wood Flooring
- Fry Elementary School Rated A+
- Recreation Room
- Main Floor Bedroom
About This Home
Welcome to this stunning "Schillerstrom Homes" custom built 5-bedroom, 5-bathroom North-East facing home, located in the prestigious Tall Grass subdivision - one of Naperville's most sought-after communities. Situated within the highly acclaimed Naperville School District, this residence offers the perfect blend of elegance, functionality, and space. Boasting over 6,400 sq ft of total living space (4,272 sq ft above ground plus 2,197 sq ft in the finished basement), this home makes a striking impression from the moment you arrive. The grand double-door entry, soaring two-story foyer, and professionally landscaped front lawn set the tone for the sophistication found throughout. step inside through a grand double-door entrance into a soaring two-story foyer flanked by formal living and dining rooms and anchored by a dramatic dual staircase. The large family room, with its soaring ceilings and abundant natural light, creates an inviting space for entertaining. The chef's kitchen is a showstopper, featuring extensive cabinetry, a large granite island, built-in appliances including a double oven, backsplash, and a breakfast area with direct access to the expansive backyard deck. A main-level bedroom/office with a full bath offers flexibility for guests or multi-generational living. Upstairs, the luxurious primary suite boasts a tray ceiling, private balcony, and spa-like bath with Jacuzzi tub, separate shower, and skylight, while the additional bedrooms include one with a private en-suite and balcony, plus two connected by a Jack-and-Jill bath, all with high ceilings and walk-in closets. The finished basement is designed for entertainment with a home theater, media room, built-in bar with full kitchen set up (Stove, Dishwasher, Refrigerator, Microwave, Sink etc.) and a very generous recreation space. Completing this home is a 3-car garage with epoxy flooring for added durability and storage. A central vacuum system for added convenience. This exceptional property is the perfect combination of luxury, comfort, and prime location.
Listing Agent
Keller Williams Infinity Brokerage Phone: (513) 349-7284 License #475172825 Listed on: 07/22/2025

Co-Listing Agent
Keller Williams Infinity Brokerage Phone: (513) 349-7284 License #475193613
Home Details
Home Type
- Single Family
Est. Annual Taxes
- $18,520
Year Built
- Built in 2005
HOA Fees
- $100 Monthly HOA Fees
Parking
- 3 Car Garage
Interior Spaces
- 6,449 Sq Ft Home
- 2-Story Property
- Central Vacuum
- Ceiling Fan
- Family Room
- Living Room
- Formal Dining Room
- Home Theater
- Recreation Room
- Storage Room
- Wood Flooring
Kitchen
- Second Kitchen
- Range
- Microwave
- Dishwasher
Bedrooms and Bathrooms
- 5 Bedrooms
- 5 Potential Bedrooms
- Main Floor Bedroom
- Walk-In Closet
- Bathroom on Main Level
- 5 Full Bathrooms
- Whirlpool Bathtub
- Separate Shower
Laundry
- Laundry Room
- Dryer
- Washer
Basement
- Basement Fills Entire Space Under The House
- Sump Pump
- Finished Basement Bathroom
Home Security
- Home Security System
- Carbon Monoxide Detectors
Schools
- Fry Elementary School
- Scullen Middle School
- Waubonsie Valley High School
Utilities
- Central Air
- Heating System Uses Natural Gas
- Multiple Water Heaters
- Water Softener is Owned
Community Details
- Manager Association, Phone Number (630) 985-2500
- Property managed by MC Property Management
Map
Home Values in the Area
Average Home Value in this Area
Tax History
| Year | Tax Paid | Tax Assessment Tax Assessment Total Assessment is a certain percentage of the fair market value that is determined by local assessors to be the total taxable value of land and additions on the property. | Land | Improvement |
|---|---|---|---|---|
| 2024 | $18,522 | $290,779 | $66,332 | $224,447 |
| 2023 | $18,522 | $256,872 | $58,597 | $198,275 |
| 2022 | $16,953 | $239,983 | $55,432 | $184,551 |
| 2021 | $16,211 | $228,555 | $52,792 | $175,763 |
| 2020 | $15,906 | $224,934 | $51,956 | $172,978 |
| 2019 | $15,638 | $218,595 | $50,492 | $168,103 |
| 2018 | $16,408 | $225,041 | $49,381 | $175,660 |
| 2017 | $16,163 | $219,231 | $48,106 | $171,125 |
| 2016 | $16,138 | $214,511 | $47,070 | $167,441 |
| 2015 | $16,450 | $206,261 | $45,260 | $161,001 |
| 2014 | $16,450 | $202,697 | $46,190 | $156,507 |
| 2013 | $16,450 | $202,697 | $46,190 | $156,507 |
Property History
| Date | Event | Price | List to Sale | Price per Sq Ft |
|---|---|---|---|---|
| 08/22/2025 08/22/25 | For Sale | $1,299,900 | -- | $202 / Sq Ft |
Purchase History
| Date | Type | Sale Price | Title Company |
|---|---|---|---|
| Deed | -- | Gururajan Sharanya | |
| Interfamily Deed Transfer | -- | Lakeland Title Services | |
| Warranty Deed | $788,500 | Chicago Title Insurance Co |
Mortgage History
| Date | Status | Loan Amount | Loan Type |
|---|---|---|---|
| Previous Owner | $417,000 | New Conventional | |
| Previous Owner | $628,800 | Purchase Money Mortgage |
Source: Midwest Real Estate Data (MRED)
MLS Number: 12425053
APN: 07-01-09-410-010
- 3111 Twilight Ave
- 3105 Saganashkee Ln
- 3432 Redwing Dr Unit 2
- 3420 Sunnyside Ct
- 4199 Royal Mews Cir
- 24331 Davids Ct
- 3421 Goldfinch Dr
- 2519 Accolade Ave
- 3804 Horizon Ct
- 3003 Kingbird Ct Unit IV
- 24531 W 103rd St
- 4007 Heron Ct Unit 1
- 3611 Grassmere Rd
- 29W316 Andermann Dr
- 24144 Royal Worlington Dr
- 3349 Rosecroft Ln Unit 2
- 3420 Lapp Ln
- 10603 Royal Porthcawl Dr
- 2924 Raleigh Ct
- 3907 Nannyberry St
- 2963 Saganashkee Ln Unit 2963
- 3147 Saganashkee Ln
- 3261 Cool Springs Ct
- 3423 Goldfinch Dr Unit ID1306800P
- 2906 Reflection Dr
- 2604 Rockport Ln
- 2835 Cedar Glade Dr
- 2827 Stonewater Dr Unit 76
- 2703 Showplace Dr
- 2571 Eldorado Ln Unit 1
- 4319 Silver Bell Ct
- 2545 Eldorado Ln
- 3223 111th St
- 2932 Bartlett Ct Unit 104
- 2524 Warm Springs Ln
- 2611 Cedar Glade Dr Unit 104
- 2484 Warm Springs Ln Unit ID1285077P
- 2483 Warm Springs Ln Unit ID1285076P
- 2953 Madison Dr
- 4326 Monroe Ave






