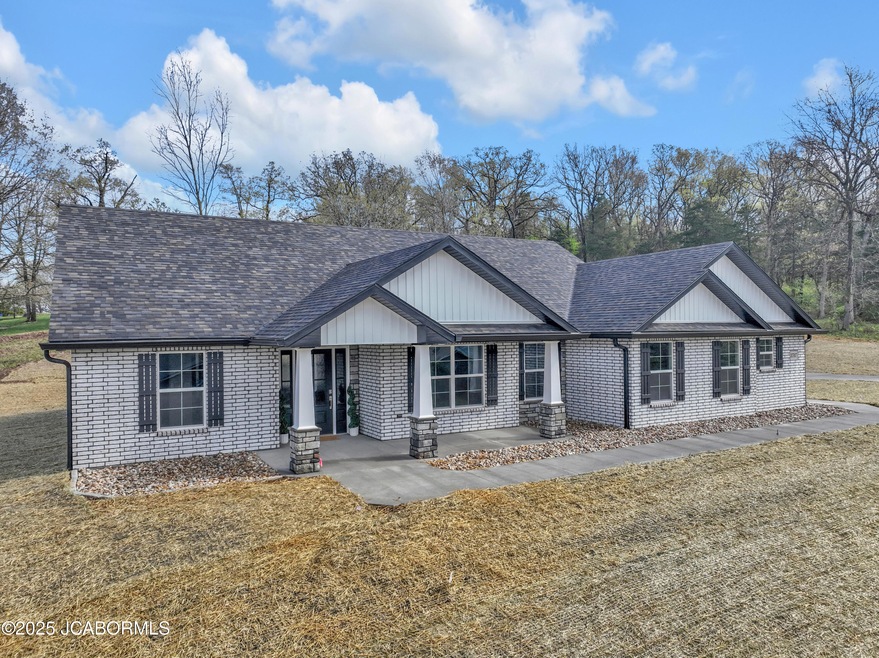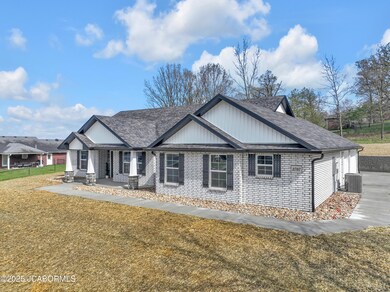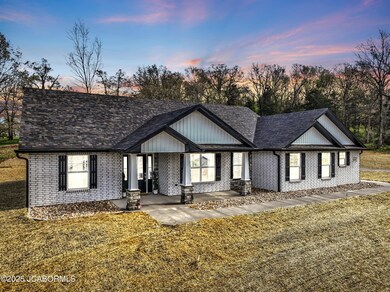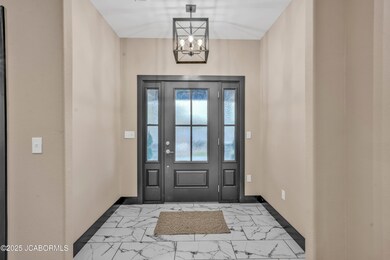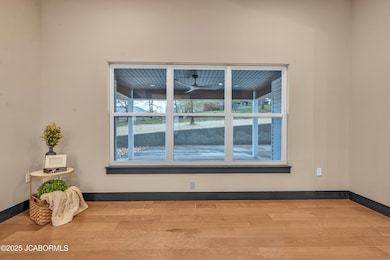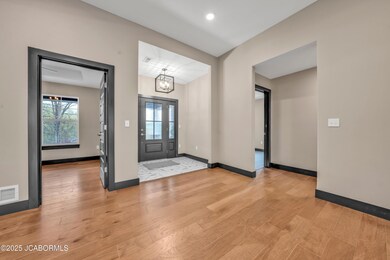
3707 Kurtis Way Jefferson City, MO 65101
Estimated payment $3,285/month
Highlights
- New Construction
- Primary Bedroom Suite
- Walk-In Closet
- Blair Oaks Elementary School Rated A
- Ranch Style House
- Living Room
About This Home
Stunning New Construction by Jim Lage in Blair Oaks School District!Welcome to your dream home in the heart of Wardsville, MO! This beautifully crafted 4-bedroom, 2-bathroom home offers a perfect blend of luxury, function, and small-town charm--all nestled on a spacious double lot just shy of an acre.Enter inside to an inviting open floor plan featuring a spacious living room that seamlessly flows into a gourmet kitchen. You'll love the stunning custom cabinets, large center island, granite countertops, and stainless steel appliances--including a convection oven. A large walk-in pantry with custom shelving and a dedicated prep bar area make this kitchen as functional as it is beautiful. The adjoining dining area opens to a covered patio, perfect for enjoying outdoor meals and Missouri evenings.The split-bedroom layout offers privacy and comfort. The primary suite is a true retreat with a massive walk-in closet featuring custom cabinetry and shelving, ideal for shoes and folded laundry. The ensuite bath boasts a walk-in tiled shower with seat and a double vanity with plenty of storage.Across the home, you'll find two additional bedrooms and a flex room that can serve as a fourth bedroom or home office. A charming covered front porch welcomes you at the entry, while the three-car garage provides ample space for vehicles, tools, or hobbies. Conveniently, there's a mudroom-style entry from the garage with a built-in bench--perfect for organizing daily essentials.The nearly one-acre lot includes a sprinkler system, partially covered back patio, and access to Callabyte high-speed internet. Whether you're hosting guests or enjoying a quiet night at home, this property offers the perfect setting.Come experience the peaceful lifestyle of Wardsville with Blair Oaks schools just minutes away. This home checks every box--schedule your showing today!
Home Details
Home Type
- Single Family
Year Built
- 2025
Lot Details
- 0.95 Acre Lot
Parking
- 3 Car Garage
Home Design
- Ranch Style House
- Brick Exterior Construction
- Vinyl Siding
Interior Spaces
- 1,836 Sq Ft Home
- Living Room
- Dining Room
Kitchen
- Stove
- Microwave
- Dishwasher
Bedrooms and Bathrooms
- 4 Bedrooms
- Primary Bedroom Suite
- Split Bedroom Floorplan
- Walk-In Closet
- 2 Full Bathrooms
Laundry
- Laundry Room
- Laundry on main level
Schools
- Blair Oaks Elementary And Middle School
- Blair Oaks High School
Utilities
- Central Air
- Heat Pump System
Community Details
- Built by Jim Lage Construction LLC
- Lake Vanloo Estates Subdivision
Map
Home Values in the Area
Average Home Value in this Area
Property History
| Date | Event | Price | Change | Sq Ft Price |
|---|---|---|---|---|
| 06/20/2025 06/20/25 | Pending | -- | -- | -- |
| 04/18/2025 04/18/25 | For Sale | $499,900 | -- | $272 / Sq Ft |
Similar Homes in Jefferson City, MO
Source: Jefferson City Area Board of REALTORS®
MLS Number: 10070122
- 6002 Sterling Ridge Rd
- 5920 Lalisa Terrace
- 3814 Pear Tree Ct
- 5919 Falcon Crest Ln
- 5923 Falcon Crest Ln
- 5009 Silo Hill Ln
- 2116 Route M
- 7221 Castle Rock Rd
- 5607 Birch Creek Ln
- 3318 Bald Hill Rd
- 5608 Birch Creek Ln
- 5610 Birch Creek Ln
- 816 Friendship Rd
- 3509 Wardsville Rd
- 1307 Tara Rd
- 3609 Shamrock Rd
- 5016 Tanner Bridge Rd
- 1902 Green Berry Rd
- 120 Friendship Ridge Ln
- 0 Schotthill Woods Dr
